4600 Fox Hollow Circle, Montgomery, AL 36109
Local realty services provided by:ERA Enterprise Realty Associates
Listed by:melanie fuller
Office:arc realty
MLS#:579375
Source:AL_MLSM
Price summary
- Price:$243,900
- Price per sq. ft.:$134.6
- Monthly HOA dues:$3.33
About this home
This BEAUTIFUL 3-bedroom/2-bath home w/a lovely POOL sits on a gorgeous, private 0.46-acre cul-de-sac lot & is priced BELOW the current appraisal. The home has been “pre-inspected” by Dwight Leary & all items corrected! Ask your agent for the complete list of updates found in the “supplements section”. Step onto the front porch & you'll appreciate the freshly stained/weather-treated cedar siding, railing & new steps. Bonus: the 2 rockers can remain! Entering the home, you’re greeted by a spacious Den w/a vaulted ceiling, gas fireplace w/a brick surround, & windows boasting elegant plantation shutters. The Den flows into the Dining Room & Kitchen, making family time & hosting gatherings so enjoyable. The Kitchen features tile flooring, stainless-steel appliances, a double sink, & plenty of cabinet/countertop space. The Breakfast Room, with a wall of windows & sliding doors, overlooks the brand new TimberTech deck, meticulously landscaped backyard & sparkling pool. From this room, you’ll feel as if you’re relaxing at your own private mountain retreat. Just off the Kitchen is a large Laundry Room w/extra built-in cabinets. Down the hall, built-in cabinets w/glass shelves make the ideal spot to display photos, books, or collectibles. The Main Bedroom features wood floors, vaulted ceiling, ceiling fan, walk-in closet, private en-suite Bath & great views of the amazing backyard. The Main Bath offers a double vanity & tub/shower combo. The Guest Rooms are large & share the 2nd Full Bath. Outside there is SO much to take in! Be sure to notice the oversized 2-car Garage w/ large storage room, underground sprinkler system, new architectural shingle roof, new fence, new pool liner, new beautiful stone pathway leading into the backyard from the driveway, new composite decks for both the house & the pool, new cedar/composite bench, & all of the lovely shade trees, including dogwoods, oaks, & 4 peach trees. Hurry to see this home in person & ask about ALL the recent upgrades.
Contact an agent
Home facts
- Year built:1980
- Listing ID #:579375
- Added:7 day(s) ago
- Updated:September 15, 2025 at 03:25 PM
Rooms and interior
- Bedrooms:3
- Total bathrooms:2
- Full bathrooms:2
- Living area:1,812 sq. ft.
Heating and cooling
- Cooling:Ceiling Fans, Central Air, Electric
- Heating:Central, Gas
Structure and exterior
- Year built:1980
- Building area:1,812 sq. ft.
- Lot area:0.46 Acres
Schools
- High school:Dr. Percy Julian High School
- Elementary school:Dalraida Elementary School
Utilities
- Water:Public
- Sewer:Public Sewer
Finances and disclosures
- Price:$243,900
- Price per sq. ft.:$134.6
- Tax amount:$967
New listings near 4600 Fox Hollow Circle
- New
 $179,900Active3 beds 2 baths1,674 sq. ft.
$179,900Active3 beds 2 baths1,674 sq. ft.2201 Edinburgh Drive, Montgomery, AL 36116
MLS# 579862Listed by: TOP TIER REALTY - New
 $115,000Active3 beds 2 baths1,110 sq. ft.
$115,000Active3 beds 2 baths1,110 sq. ft.842 W Canyon Court, Montgomery, AL 36110
MLS# 580061Listed by: JASON MITCHELL REAL ESTATE AL. - New
 $135,000Active2 beds 1 baths1,244 sq. ft.
$135,000Active2 beds 1 baths1,244 sq. ft.2308 Cherokee Drive, Montgomery, AL 36111
MLS# 580062Listed by: CHANDLER REALTY LLC - New
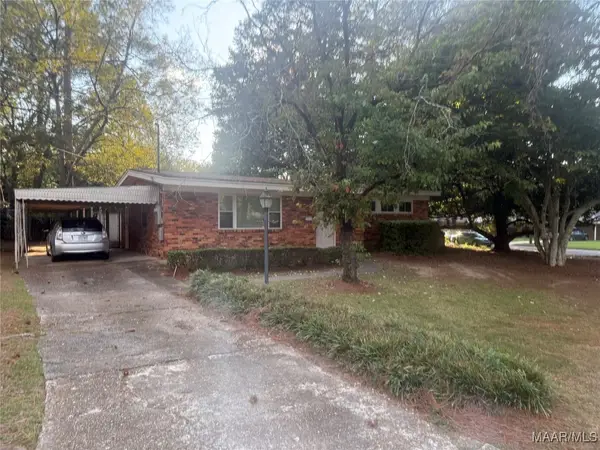 $79,900Active2 beds 1 baths1,025 sq. ft.
$79,900Active2 beds 1 baths1,025 sq. ft.302 Whetstone Drive, Montgomery, AL 36109
MLS# 580051Listed by: RE/MAX PROPERTIES II - New
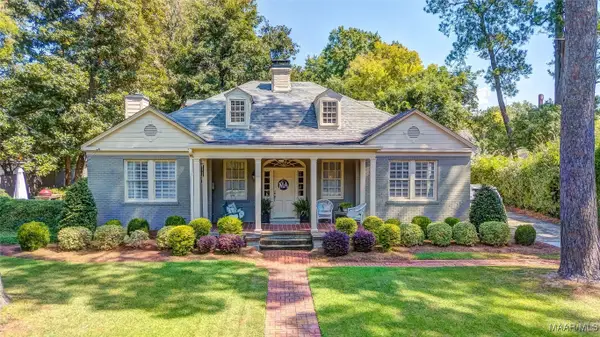 $389,900Active5 beds 3 baths2,900 sq. ft.
$389,900Active5 beds 3 baths2,900 sq. ft.1121 Laurel Lane, Montgomery, AL 36106
MLS# 580013Listed by: PARTNERS REALTY - New
 $265,000Active3 beds 3 baths2,733 sq. ft.
$265,000Active3 beds 3 baths2,733 sq. ft.804 Overview Circle, Montgomery, AL 36117
MLS# 580042Listed by: KW MONTGOMERY - New
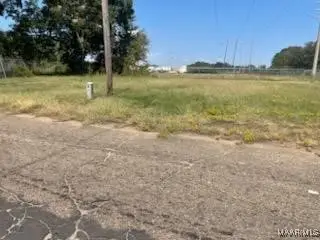 $40,000Active0.5 Acres
$40,000Active0.5 Acres114 Turner Boulevard, Montgomery, AL 36108
MLS# 580003Listed by: INTERVEST REALTY GROUP - New
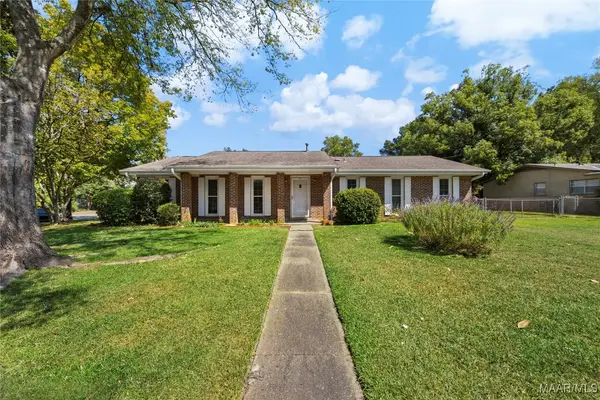 $169,000Active3 beds 2 baths1,485 sq. ft.
$169,000Active3 beds 2 baths1,485 sq. ft.634 Sarver Avenue, Montgomery, AL 36109
MLS# 580035Listed by: BELL & CORWIN, INC. - New
 $25,000Active1.03 Acres
$25,000Active1.03 Acres422 Buchanan Drive, Montgomery, AL 36105
MLS# 580036Listed by: REAL BROKER, LLC. - New
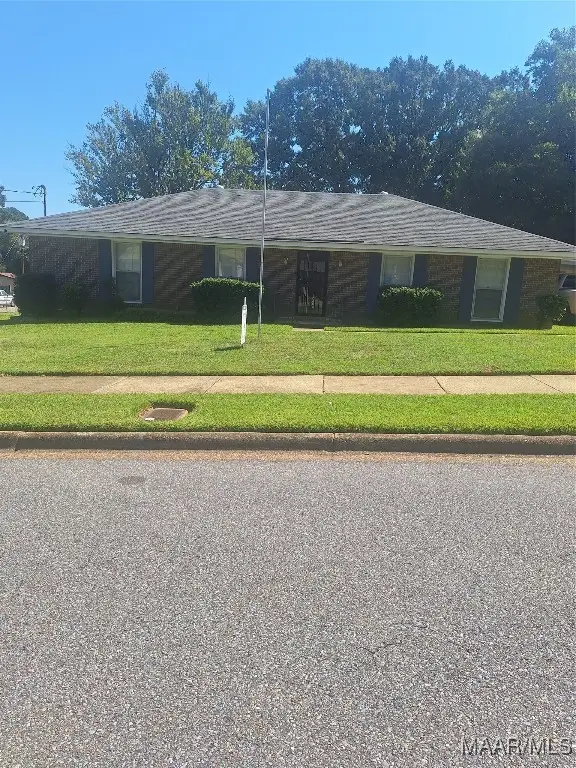 $179,000Active3 beds 2 baths1,674 sq. ft.
$179,000Active3 beds 2 baths1,674 sq. ft.228 Bowling Green Road, Montgomery, AL 36109
MLS# 580009Listed by: BENCHMARK LAND COMPANY, LLC
