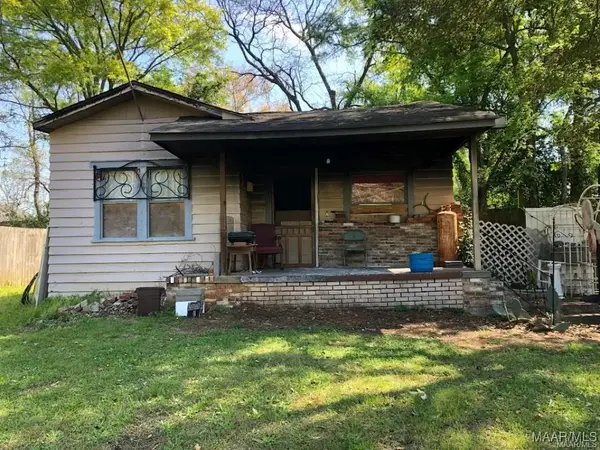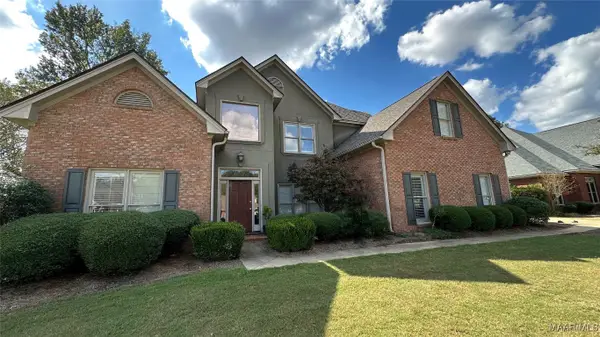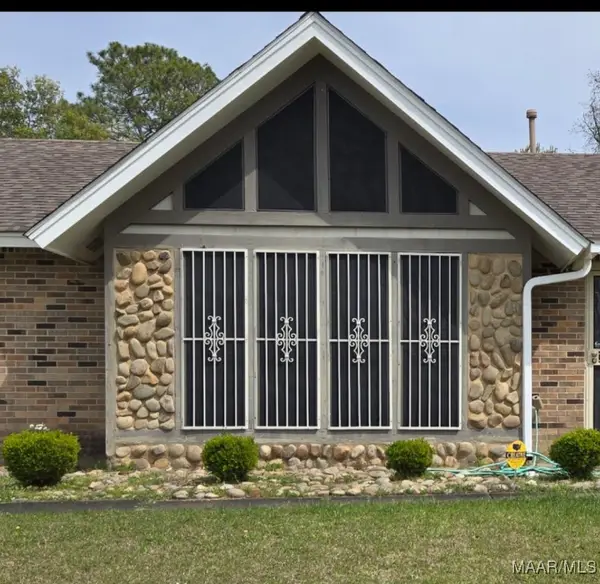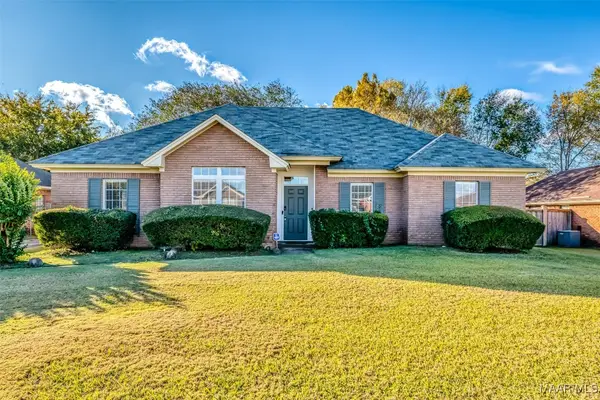526 Wakefield Drive, Montgomery, AL 36109
Local realty services provided by:ERA Enterprise Realty Associates
526 Wakefield Drive,Montgomery, AL 36109
$265,000
- 3 Beds
- 2 Baths
- 2,470 sq. ft.
- Single family
- Active
Listed by: ikrame nali
Office: exit garth realty
MLS#:577341
Source:AL_MLSM
Price summary
- Price:$265,000
- Price per sq. ft.:$107.29
About this home
Fully Renovated 3 Bed, 2 Bath Home in Sought-After Johnstown Neighborhood – Spacious Layout & Modern Finishes!
Welcome to this beautifully updated 3-bedroom, 2-bathroom home offering 2,470 sqft of living space in the desirable Johnstown neighborhood. Conveniently located just minutes from Gunter Annex, shopping, dining, and major highways—this home combines comfort, style, and unbeatable accessibility.
The spacious layout includes a large master bedroom, two updated bathrooms with modern finishes, and multiple living areas—perfect for both everyday living and hosting guests. The oversized family room centers around a cozy fireplace, while the formal living and dining rooms offer added flexibility.
The fully renovated kitchen is a showstopper, featuring beautiful quartz countertops, all-new appliances, and ample cabinet space. A walk-in pantry and a bright breakfast nook complete the kitchen area.
Set on a large, fully fenced backyard, the home features a covered patio perfect for outdoor entertaining or relaxing. Inside, you'll find brand new flooring throughout and a brand-new roof, giving peace of mind for years to come.
This move-in-ready home checks all the boxes with thoughtful updates, generous space, and a prime location. Call me or your favorite realtor to schedule a private tour!!
Contact an agent
Home facts
- Year built:1976
- Listing ID #:577341
- Added:150 day(s) ago
- Updated:November 14, 2025 at 03:31 PM
Rooms and interior
- Bedrooms:3
- Total bathrooms:2
- Full bathrooms:2
- Living area:2,470 sq. ft.
Heating and cooling
- Cooling:Central Air, Electric
- Heating:Central, Electric
Structure and exterior
- Year built:1976
- Building area:2,470 sq. ft.
- Lot area:0.29 Acres
Schools
- High school:Dr. Percy Julian High School
- Elementary school:Dalraida Elementary School
Utilities
- Water:Public
- Sewer:Public Sewer
Finances and disclosures
- Price:$265,000
- Price per sq. ft.:$107.29
- Tax amount:$766
New listings near 526 Wakefield Drive
- New
 $225,000Active6 beds 3 baths2,796 sq. ft.
$225,000Active6 beds 3 baths2,796 sq. ft.212 W Vanderbilt Loop, Montgomery, AL 36109
MLS# 581598Listed by: ELIST REALTY ALABAMA LLC - New
 $140,000Active3 beds 2 baths1,380 sq. ft.
$140,000Active3 beds 2 baths1,380 sq. ft.4362 Eastmont Drive, Montgomery, AL 36109
MLS# 581573Listed by: RE/MAX TRI-STAR - New
 $35,000Active3 beds 1 baths1,288 sq. ft.
$35,000Active3 beds 1 baths1,288 sq. ft.619 Longview Street, Montgomery, AL 36107
MLS# 581586Listed by: MONTGOMERY METRO REALTY - New
 $370,000Active4 beds 3 baths2,634 sq. ft.
$370,000Active4 beds 3 baths2,634 sq. ft.689 Towne Lake Drive, Montgomery, AL 36117
MLS# 581574Listed by: EDDINS PROPERTIES INC. - New
 $199,999Active4 beds 2 baths2,322 sq. ft.
$199,999Active4 beds 2 baths2,322 sq. ft.3313 Cross Creek Drive, Montgomery, AL 36116
MLS# 581584Listed by: MATTHEWS REALTY, LLC. - New
 $46,900Active3 beds 2 baths1,114 sq. ft.
$46,900Active3 beds 2 baths1,114 sq. ft.960 N Gap Loop, Montgomery, AL 36110
MLS# 581582Listed by: CHOSEN REALTY, LLC. - New
 $170,000Active3 beds 2 baths1,579 sq. ft.
$170,000Active3 beds 2 baths1,579 sq. ft.408 Glade Park Drive, Montgomery, AL 36109
MLS# 581559Listed by: ALABAMA REAL ESTATE LLC - New
 $1,049,900Active-- beds -- baths
$1,049,900Active-- beds -- baths3701 - 3743 Wesley Drive, Montgomery, AL 36111
MLS# 581579Listed by: NORLUXE REALTY MONTGOMERY - New
 $169,900Active3 beds 2 baths1,629 sq. ft.
$169,900Active3 beds 2 baths1,629 sq. ft.1127 Rosedale Drive, Montgomery, AL 36107
MLS# 581577Listed by: DAVID HERMAN REALTY - New
 $189,900Active4 beds 2 baths1,742 sq. ft.
$189,900Active4 beds 2 baths1,742 sq. ft.6712 Carol Court, Montgomery, AL 36116
MLS# 581485Listed by: CAPITAL RLTY GRP RIVER REGION
