5612 New Harvest Drive, Montgomery, AL 36116
Local realty services provided by:ERA Weeks & Browning Realty, Inc.
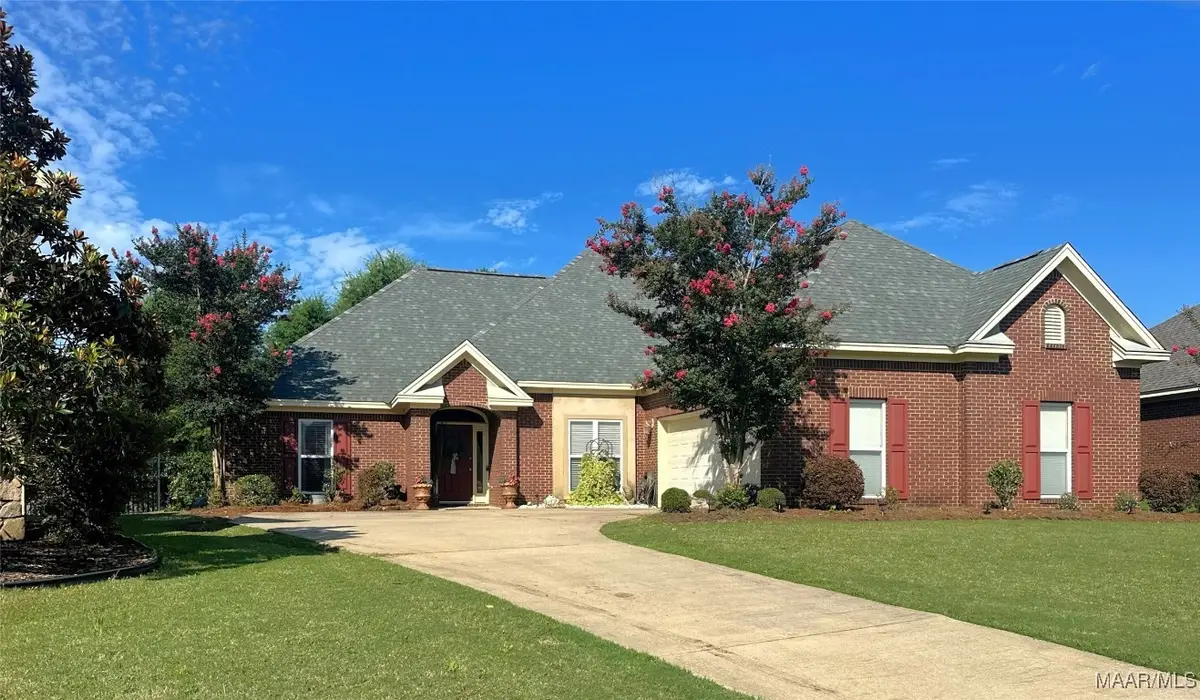
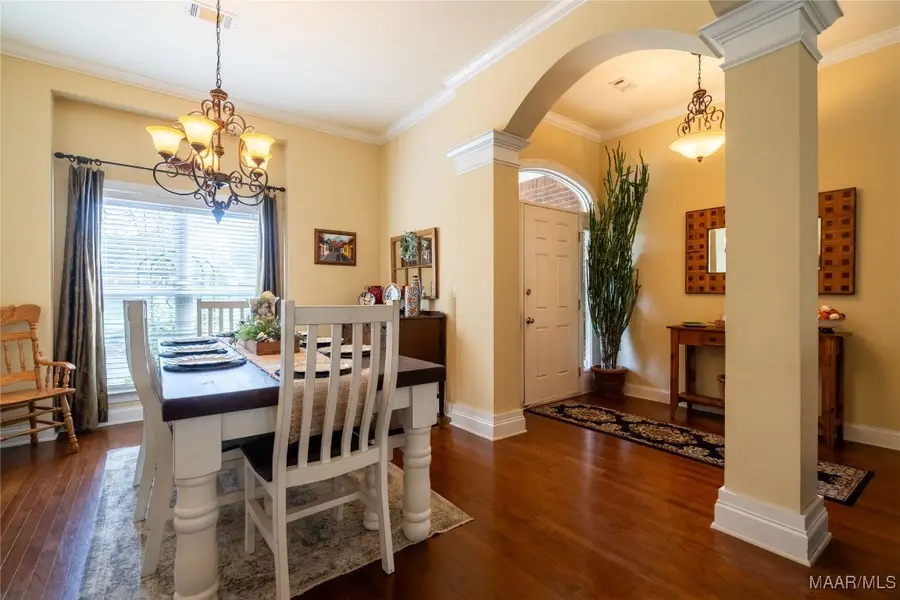

5612 New Harvest Drive,Montgomery, AL 36116
$319,900
- 4 Beds
- 3 Baths
- 2,540 sq. ft.
- Single family
- Active
Listed by:
- Lauren Jones(334) 215 - 4470ERA Weeks & Browning Realty, Inc.
MLS#:565866
Source:AL_MLSM
Price summary
- Price:$319,900
- Price per sq. ft.:$125.94
- Monthly HOA dues:$74.17
About this home
**Brand New Roof Installed 6/26/2025!**
Welcome to this beautifully maintained and rare floor plan nestled in the desirable Sagestone neighborhood of Taylor Lakes! From the moment you arrive, you’ll feel the charm and comfort this spacious home has to offer.
Step inside the foyer to find a warm, inviting dining room that opens seamlessly into a generous family room, complete with a cozy fireplace. The heart of the home is the stylish kitchen, Enjoy gleaming granite countertops, stainless steel appliances, a breakfast bar for casual meals, a walk-in pantry, and a bright eat-in area. There's even a built-in desk to help keep life organized.
The spacious primary suite offers a peaceful retreat with its private bath, featuring double vanities, a soaking garden tub, separate shower, and a walk-in closet. A smart split floor plan places two additional bedrooms and a full bath on the opposite side of the home—ideal for family or guests.
Upstairs, discover a large bonus space that can serve as a fourth bedroom, playroom, home office, or media room. With two walk-in closets and a full bath, this space is flexible and functional for whatever your lifestyle needs.
Storage is a breeze with a generously sized attic, while comfort and peace of mind come with two newer HVAC units, new water heater and brand new roof.
Out back, enjoy a covered porch and patio overlooking a fully fenced, landscaped yard—perfect for entertaining, relaxing, or letting pets play freely.
This home offers a rare blend of thoughtful design, space, and updates in a sought-after neighborhood. Come see it for yourself—it's one you won’t want to miss!
Contact an agent
Home facts
- Year built:2005
- Listing Id #:565866
- Added:292 day(s) ago
- Updated:August 20, 2025 at 02:21 PM
Rooms and interior
- Bedrooms:4
- Total bathrooms:3
- Full bathrooms:3
- Living area:2,540 sq. ft.
Heating and cooling
- Cooling:Central Air, Electric
- Heating:Heat Pump
Structure and exterior
- Year built:2005
- Building area:2,540 sq. ft.
- Lot area:0.32 Acres
Schools
- High school:Park Crossing High School
- Elementary school:Wilson Elementary School
Utilities
- Water:Public
- Sewer:Public Sewer
Finances and disclosures
- Price:$319,900
- Price per sq. ft.:$125.94
- Tax amount:$1,292
New listings near 5612 New Harvest Drive
- New
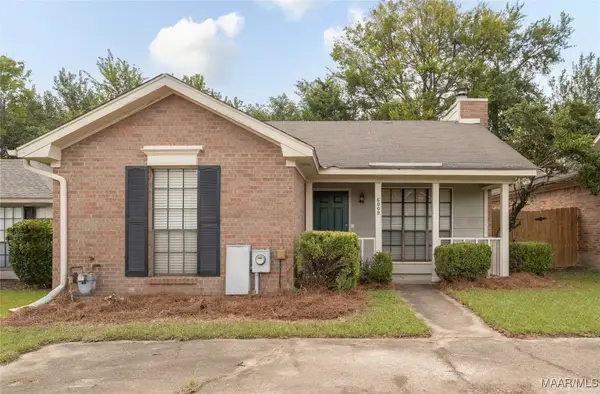 $129,900Active2 beds 2 baths1,232 sq. ft.
$129,900Active2 beds 2 baths1,232 sq. ft.6009 Old Castle Place, Montgomery, AL 36117
MLS# 579263Listed by: REALTY CENTRAL - New
 $399,900Active5 beds 4 baths3,527 sq. ft.
$399,900Active5 beds 4 baths3,527 sq. ft.638 County Downs Road, Montgomery, AL 36109
MLS# 579275Listed by: CLARK REALTY - New
 $305,000Active4 beds 4 baths2,801 sq. ft.
$305,000Active4 beds 4 baths2,801 sq. ft.2831 Crawford Street, Montgomery, AL 36111
MLS# 579267Listed by: GOODLIFE REAL ESTATE, LLC. - New
 $131,000Active2 beds 2 baths1,109 sq. ft.
$131,000Active2 beds 2 baths1,109 sq. ft.23 N Pennsylvania Avenue, Montgomery, AL 36107
MLS# 579269Listed by: ELITE REALTY - New
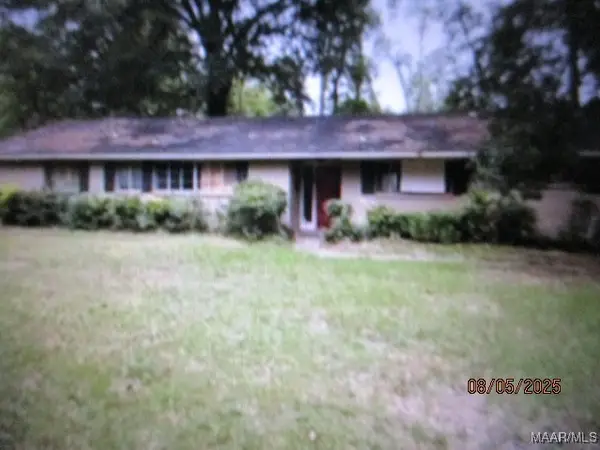 $47,000Active3 beds 2 baths1,919 sq. ft.
$47,000Active3 beds 2 baths1,919 sq. ft.3663 Berkley Drive, Montgomery, AL 36111
MLS# 579274Listed by: CLARK REALTY - New
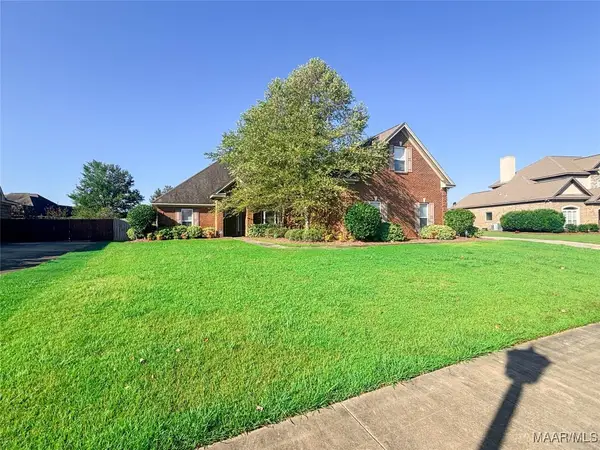 $419,900Active5 beds 3 baths2,877 sq. ft.
$419,900Active5 beds 3 baths2,877 sq. ft.1206 Chadwick Lane, Montgomery, AL 36117
MLS# 579266Listed by: J REALTY GROUP, LLC. - New
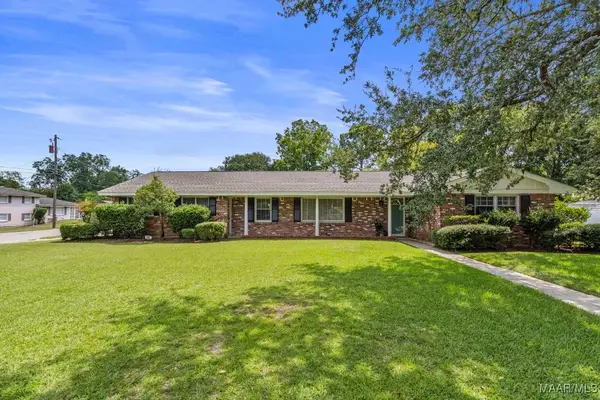 $218,900Active3 beds 2 baths2,048 sq. ft.
$218,900Active3 beds 2 baths2,048 sq. ft.3426 Wiley Road, Montgomery, AL 36106
MLS# 579126Listed by: WALLACE & MOODY REALTY - New
 $229,000Active3 beds 2 baths2,223 sq. ft.
$229,000Active3 beds 2 baths2,223 sq. ft.3735 Dalraida Terrace, Montgomery, AL 36109
MLS# 579232Listed by: CHANDLER REALTY LLC - New
 $275,000Active8 beds 4 baths3,362 sq. ft.
$275,000Active8 beds 4 baths3,362 sq. ft.3206 S Perry Street, Montgomery, AL 36105
MLS# 579244Listed by: EXIT GARTH REALTY - New
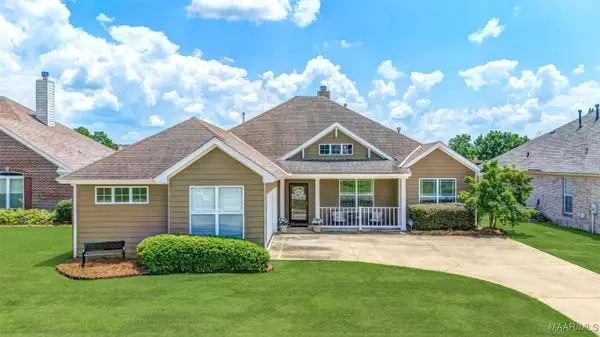 Listed by ERA$359,900Active4 beds 2 baths2,689 sq. ft.
Listed by ERA$359,900Active4 beds 2 baths2,689 sq. ft.8908 Alderwood Way, Montgomery, AL 36117
MLS# 579229Listed by: ERA WEEKS & BROWNING REALTY
