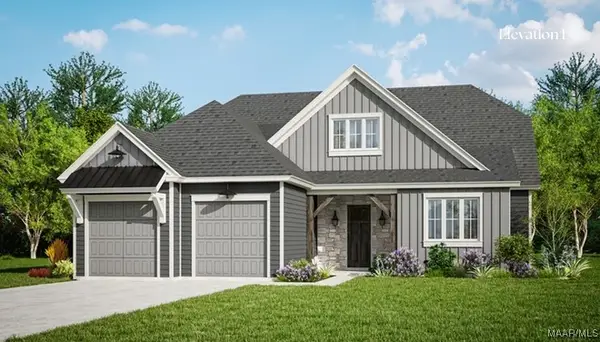5907 Sanrock Terrace Drive, Montgomery, AL 36116
Local realty services provided by:ERA Enterprise Realty Associates
5907 Sanrock Terrace Drive,Montgomery, AL 36116
$380,000
- 5 Beds
- 3 Baths
- 2,635 sq. ft.
- Single family
- Active
Listed by:cece savage
Office:exit garth realty
MLS#:578503
Source:AL_MLSM
Price summary
- Price:$380,000
- Price per sq. ft.:$144.21
About this home
Custom-Built One-Owner Home in Taylor Lakes
Nestled on a quiet cul-de-sac in the desirable gated community of Taylor Lakes, this beautiful and spacious five-bedroom, three-bath home is the perfect fit for your family. Designed with comfort, efficiency, and entertaining in mind, the home offers an open and functional floor plan thoughtfully spread across two stories.
From the moment you walk in, you’ll notice the abundance of natural light filling the generous living space, which includes the kitchen, dining area, and family room. The chef’s kitchen features sleek cabinetry, granite countertops, stainless steel appliances, designer fixtures, and ample workspace — ideal for preparing meals or hosting guests.
The large primary suite is located on the main floor and includes a walk-in closet and private bath. An additional bedroom with a full bathroom on the main floor. Upstairs, you’ll find three bedrooms and a full bath.
Built with energy efficiency in mind, this home includes spray foam insulation, insulated doors and windows, tankless water heaters and irrigation system.
Step outside to the covered patio and enjoy a cozy evening by the outdoor fireplace — the perfect setting for fall gatherings and family time.
Taylor Lakes amenities includES a clubhouse, fitness center, pools, and walking trails. Conveniently located just minutes from grocery stores, restaurants, and Eastchase Mall, this like-new home combines luxury, location, and value.
Call today to schedule a private tour — this exceptional home won’t last long!
Contact an agent
Home facts
- Year built:2019
- Listing ID #:578503
- Added:72 day(s) ago
- Updated:October 05, 2025 at 10:39 PM
Rooms and interior
- Bedrooms:5
- Total bathrooms:3
- Full bathrooms:3
- Living area:2,635 sq. ft.
Heating and cooling
- Cooling:Central Air, Electric
- Heating:Central, Electric, Gas
Structure and exterior
- Year built:2019
- Building area:2,635 sq. ft.
- Lot area:0.21 Acres
Schools
- High school:Park Crossing High School
- Elementary school:Blount Elementary School
Utilities
- Water:Public
- Sewer:Public Sewer
Finances and disclosures
- Price:$380,000
- Price per sq. ft.:$144.21
New listings near 5907 Sanrock Terrace Drive
- New
 $300,000Active4 beds 3 baths2,280 sq. ft.
$300,000Active4 beds 3 baths2,280 sq. ft.6600 Berrydale Drive, Montgomery, AL 36116
MLS# 580591Listed by: PARTNERS REALTY - New
 $489,900Active4 beds 4 baths3,299 sq. ft.
$489,900Active4 beds 4 baths3,299 sq. ft.8535 Melbourne Way, Montgomery, AL 36117
MLS# 580593Listed by: LOKATION REAL ESTATE LLC. - New
 $135,000Active4 beds 2 baths2,100 sq. ft.
$135,000Active4 beds 2 baths2,100 sq. ft.1722 Robison Hill Road, Montgomery, AL 36107
MLS# 580587Listed by: NEW LIFE REALTY GROUP, LLC. - New
 $451,900Active4 beds 3 baths2,389 sq. ft.
$451,900Active4 beds 3 baths2,389 sq. ft.8320 Sunrise Loop, Montgomery, AL 36116
MLS# 580590Listed by: LOWDER NEW HOMES SALES INC - New
 $491,900Active4 beds 4 baths2,632 sq. ft.
$491,900Active4 beds 4 baths2,632 sq. ft.8307 Sunrise Loop, Montgomery, AL 36116
MLS# 580585Listed by: LOWDER NEW HOMES SALES INC - New
 $289,000Active3 beds 2 baths1,550 sq. ft.
$289,000Active3 beds 2 baths1,550 sq. ft.1312 Bristol Park, Montgomery, AL 36117
MLS# 580586Listed by: SCOTT KOO REALTY - New
 $189,000Active2 beds 2 baths1,425 sq. ft.
$189,000Active2 beds 2 baths1,425 sq. ft.4023 Ware Hill Drive, Montgomery, AL 36109
MLS# 580588Listed by: REALTY CONNECTION - New
 $469,900Active4 beds 4 baths2,475 sq. ft.
$469,900Active4 beds 4 baths2,475 sq. ft.8256 Sunrise Loop, Montgomery, AL 36116
MLS# 580589Listed by: LOWDER NEW HOMES SALES INC - New
 $521,900Active4 beds 3 baths3,013 sq. ft.
$521,900Active4 beds 3 baths3,013 sq. ft.8313 Sunrise Loop, Montgomery, AL 36116
MLS# 580582Listed by: LOWDER NEW HOMES SALES INC - New
 $340,000Active4 beds 4 baths2,228 sq. ft.
$340,000Active4 beds 4 baths2,228 sq. ft.3640 Narrow Lane Road, Montgomery, AL 36111
MLS# 580560Listed by: REALTY CENTRAL - SELMA BRANCH
