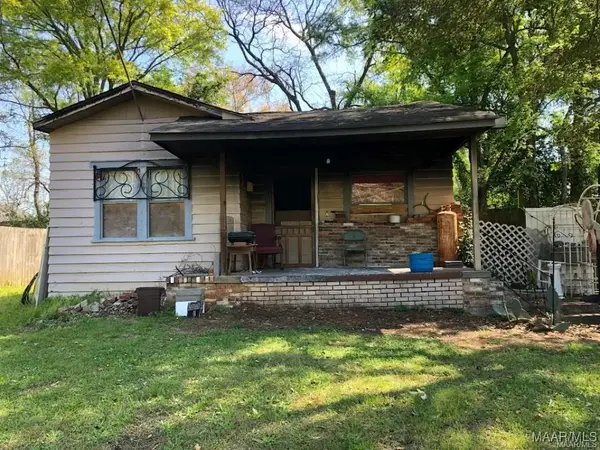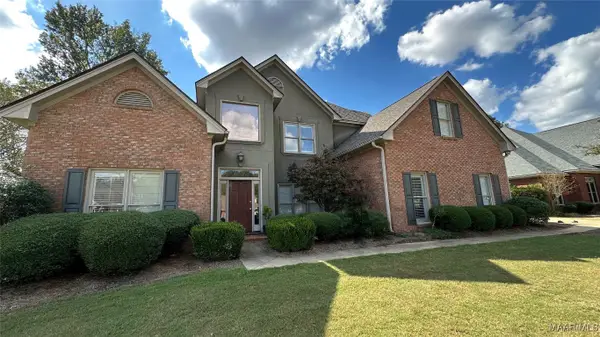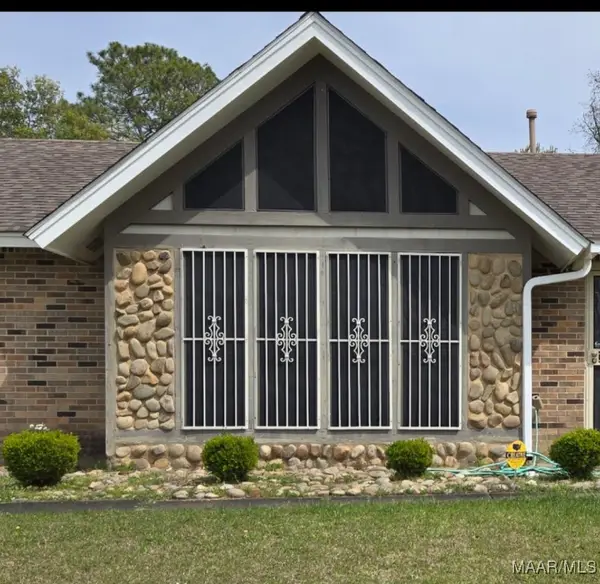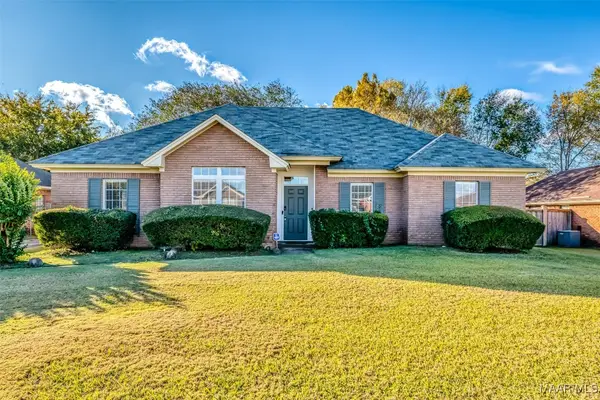6507 Eastwood Glen Drive, Montgomery, AL 36117
Local realty services provided by:ERA Enterprise Realty Associates
6507 Eastwood Glen Drive,Montgomery, AL 36117
$405,000
- 4 Beds
- 3 Baths
- 3,406 sq. ft.
- Single family
- Active
Listed by: britt dowling
Office: real broker, llc.
MLS#:579112
Source:AL_MLSM
Price summary
- Price:$405,000
- Price per sq. ft.:$118.91
- Monthly HOA dues:$10.42
About this home
Imagine coming home to where timeless charm meets relaxed confidence. Nestled in coveted Halcyon South, this classic red-brick ranch invites you into nearly 3,406 finished square feet of thoughtful living—where every corner feels rooted, familiar, and authentically yours.
From the moment you step inside, that sense of belonging takes shape. An open living area greets you—bright, inviting, and grounded with comforting architectural details. Picture evenings curled up by the fireplace or gatherings warmed by laughter and low lamplight. The layout flows effortlessly, offering room for both easygoing mornings over coffee and festive dinner parties full of energy.
Here, there’s comfort in the details—anchor spaces that feel like long-held memories even from your first visit. Big windows bring the outside in, bathing every room in natural light and making it easy to imagine your favorite chair by a window, a plant thriving on the sill, or weekend brunch spilling onto the back porch.
Halcyon South is one of those neighborhoods that gets it right—mature trees, quiet streets, and a calm vibe that says "you're home." You're close to shopping and dining, but far enough away from the hustle to actually relax.
A timeless silhouette lets your personal style take the stage—from paint and furnishings to landscaping and lighting. Living at this address is about ease. Imagine morning light spilling in across floors that reflect a life of quiet moments. Picture evenings gathering around a dining space that feels cozy and warm, yet roomy enough for every guest to feel included. In this home, it's not just square footage—it’s the emotional footprint that lingers.
Halcyon South welcomes presence without pretense. It’s a backdrop—not cold or empty—but open, ready for you to leave your traces, start your traditions, and daydream out the picture-window evenings ahead.
Contact an agent
Home facts
- Year built:1985
- Listing ID #:579112
- Added:91 day(s) ago
- Updated:November 14, 2025 at 03:31 PM
Rooms and interior
- Bedrooms:4
- Total bathrooms:3
- Full bathrooms:3
- Living area:3,406 sq. ft.
Heating and cooling
- Cooling:Multi Units
- Heating:Central, Gas, Multiple Heating Units
Structure and exterior
- Roof:Vented
- Year built:1985
- Building area:3,406 sq. ft.
- Lot area:0.58 Acres
Schools
- High school:JAG High School
- Elementary school:Halcyon Elementary School
Utilities
- Water:Public
- Sewer:Public Sewer
Finances and disclosures
- Price:$405,000
- Price per sq. ft.:$118.91
- Tax amount:$1,094
New listings near 6507 Eastwood Glen Drive
- New
 $225,000Active6 beds 3 baths2,796 sq. ft.
$225,000Active6 beds 3 baths2,796 sq. ft.212 W Vanderbilt Loop, Montgomery, AL 36109
MLS# 581598Listed by: ELIST REALTY ALABAMA LLC - New
 $140,000Active3 beds 2 baths1,380 sq. ft.
$140,000Active3 beds 2 baths1,380 sq. ft.4362 Eastmont Drive, Montgomery, AL 36109
MLS# 581573Listed by: RE/MAX TRI-STAR - New
 $35,000Active3 beds 1 baths1,288 sq. ft.
$35,000Active3 beds 1 baths1,288 sq. ft.619 Longview Street, Montgomery, AL 36107
MLS# 581586Listed by: MONTGOMERY METRO REALTY - New
 $370,000Active4 beds 3 baths2,634 sq. ft.
$370,000Active4 beds 3 baths2,634 sq. ft.689 Towne Lake Drive, Montgomery, AL 36117
MLS# 581574Listed by: EDDINS PROPERTIES INC. - New
 $199,999Active4 beds 2 baths2,322 sq. ft.
$199,999Active4 beds 2 baths2,322 sq. ft.3313 Cross Creek Drive, Montgomery, AL 36116
MLS# 581584Listed by: MATTHEWS REALTY, LLC. - New
 $46,900Active3 beds 2 baths1,114 sq. ft.
$46,900Active3 beds 2 baths1,114 sq. ft.960 N Gap Loop, Montgomery, AL 36110
MLS# 581582Listed by: CHOSEN REALTY, LLC. - New
 $170,000Active3 beds 2 baths1,579 sq. ft.
$170,000Active3 beds 2 baths1,579 sq. ft.408 Glade Park Drive, Montgomery, AL 36109
MLS# 581559Listed by: ALABAMA REAL ESTATE LLC - New
 $1,049,900Active-- beds -- baths
$1,049,900Active-- beds -- baths3701 - 3743 Wesley Drive, Montgomery, AL 36111
MLS# 581579Listed by: NORLUXE REALTY MONTGOMERY - New
 $169,900Active3 beds 2 baths1,629 sq. ft.
$169,900Active3 beds 2 baths1,629 sq. ft.1127 Rosedale Drive, Montgomery, AL 36107
MLS# 581577Listed by: DAVID HERMAN REALTY - New
 $189,900Active4 beds 2 baths1,742 sq. ft.
$189,900Active4 beds 2 baths1,742 sq. ft.6712 Carol Court, Montgomery, AL 36116
MLS# 581485Listed by: CAPITAL RLTY GRP RIVER REGION
