691 Dunbarton Road, Montgomery, AL 36117
Local realty services provided by:ERA Enterprise Realty Associates
691 Dunbarton Road,Montgomery, AL 36117
$138,500
- 3 Beds
- 2 Baths
- 1,500 sq. ft.
- Single family
- Active
Listed by: paul millo
Office: wallace & moody realty
MLS#:581641
Source:AL_MLSM
Price summary
- Price:$138,500
- Price per sq. ft.:$92.33
About this home
TOTALLY RENOVATED & SUPER AFFORDABLE! This beautifully updated 3 bedroom, 2 bath home offers an impressive 1,500 sq ft of comfortable living space—packed with upgrades at a fantastic price! Nearly everything is NEW, including a NEW ROOF, NEW HVAC, NEW WATER HEATER, NEW INTERIOR PAINT, NEW APPLIANCES, NEW BATHROOM FIXTURES, NEW VANITIES & MIRRORS, NEW CARPET in two bedrooms, and NEW LVP/laminate flooring throughout the rest of the home.
You’ll love the versatility of the enclosed side porch, perfect for extra living space, plus the enclosed front covered porch that can be used as a playroom, workout room, hobby room, mudroom, or convenient storage area. The home also features a large laundry room, a fenced backyard, and an inviting eat-in kitchen with plenty of room for family meals.
The location is unbeatable—just minutes from shopping, grocery stores, restaurants, places of worship, schools and universities, both military bases, and with quick access to I-85 for an easy commute. This would make a nice home or investment property.
With all these updates and so much usable space, this move-in-ready home is a rare find at this price. Don’t wait—schedule your showing today!
Contact an agent
Home facts
- Year built:1975
- Listing ID #:581641
- Added:1 day(s) ago
- Updated:November 22, 2025 at 05:49 PM
Rooms and interior
- Bedrooms:3
- Total bathrooms:2
- Full bathrooms:2
- Living area:1,500 sq. ft.
Heating and cooling
- Cooling:Ceiling Fans, Central Air, Electric
- Heating:Central, Gas
Structure and exterior
- Year built:1975
- Building area:1,500 sq. ft.
Schools
- High school:Dr. Percy Julian High School
- Elementary school:Wares Ferry Elementary School
Utilities
- Water:Public
- Sewer:Public Sewer
Finances and disclosures
- Price:$138,500
- Price per sq. ft.:$92.33
New listings near 691 Dunbarton Road
- New
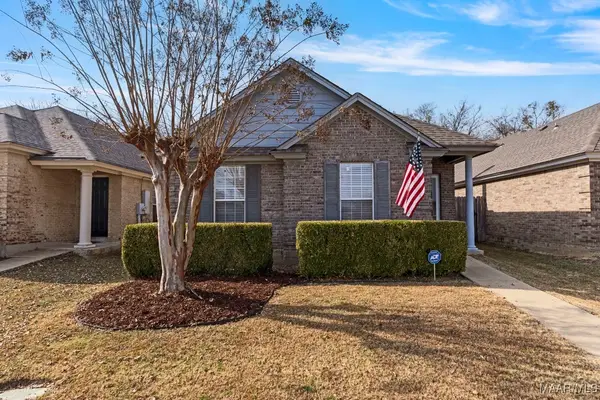 $214,900Active3 beds 2 baths1,419 sq. ft.
$214,900Active3 beds 2 baths1,419 sq. ft.1228 Westfield Lane, Montgomery, AL 36117
MLS# 581706Listed by: RE/MAX PROPERTIES II - New
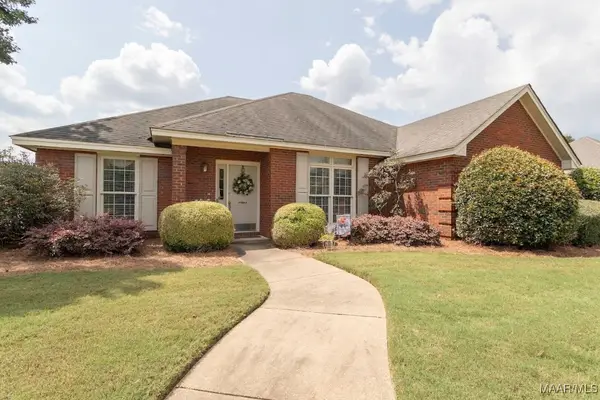 $357,900Active4 beds 3 baths2,452 sq. ft.
$357,900Active4 beds 3 baths2,452 sq. ft.501 Red Oak Court, Montgomery, AL 36117
MLS# 581776Listed by: REALTY CENTRAL - New
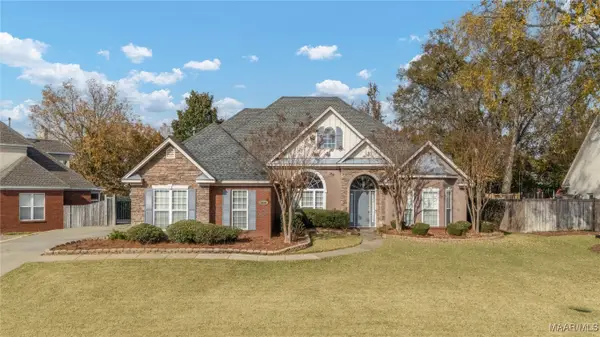 $399,500Active4 beds 3 baths2,663 sq. ft.
$399,500Active4 beds 3 baths2,663 sq. ft.8458 Chadburn Crossing, Montgomery, AL 36116
MLS# 581745Listed by: TRINITY REAL ESTATE GROUP, LLC - New
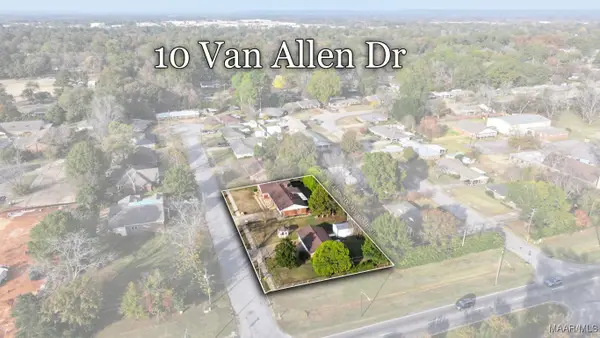 $264,900Active4 beds 3 baths2,038 sq. ft.
$264,900Active4 beds 3 baths2,038 sq. ft.10 Van Allen, Montgomery, AL 36109
MLS# 581777Listed by: EXIT REALTY PREFERRED - New
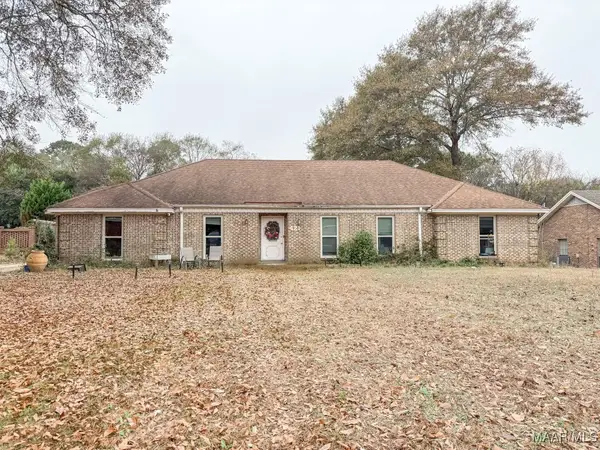 $219,900Active4 beds 4 baths3,274 sq. ft.
$219,900Active4 beds 4 baths3,274 sq. ft.421 Seminole Drive, Montgomery, AL 36117
MLS# 581755Listed by: NEW WATERS REALTY LLC - New
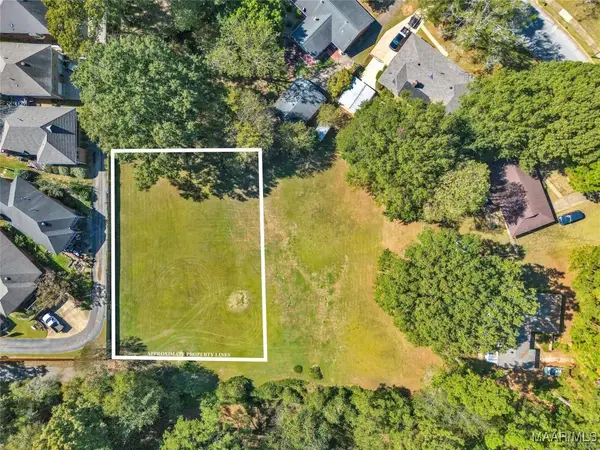 $35,000Active0.5 Acres
$35,000Active0.5 Acres401 Monette Street, Montgomery, AL 36109
MLS# 581784Listed by: KW MONTGOMERY - New
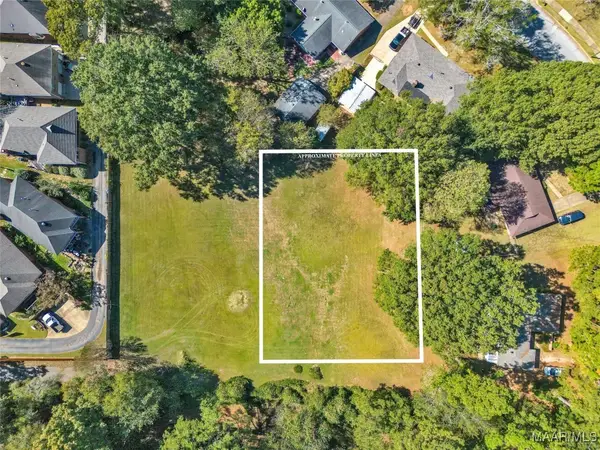 $35,000Active0.5 Acres
$35,000Active0.5 Acres415 Monette Street, Montgomery, AL 36109
MLS# 581786Listed by: KW MONTGOMERY - New
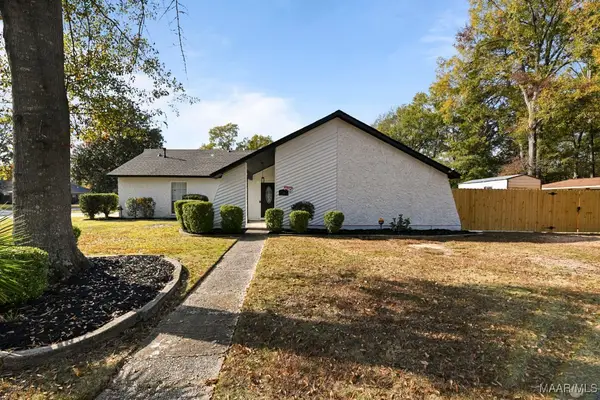 $250,000Active4 beds 2 baths1,782 sq. ft.
$250,000Active4 beds 2 baths1,782 sq. ft.701 Ledyard Place, Montgomery, AL 36109
MLS# 581781Listed by: KW MONTGOMERY - Open Sun, 1:30 to 3:30pmNew
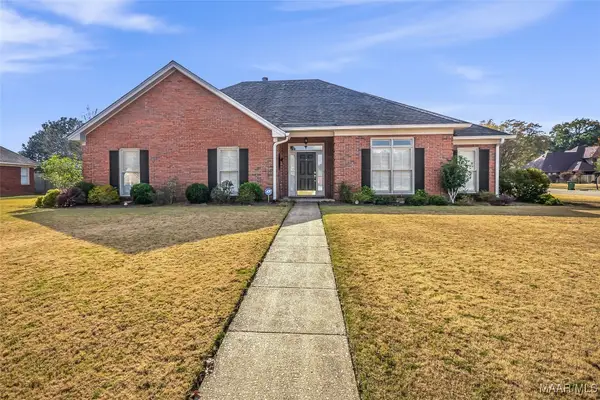 $349,900Active4 beds 3 baths2,525 sq. ft.
$349,900Active4 beds 3 baths2,525 sq. ft.733 Wiltshire Drive, Montgomery, AL 36117
MLS# 581744Listed by: MONTGOMERY METRO REALTY
