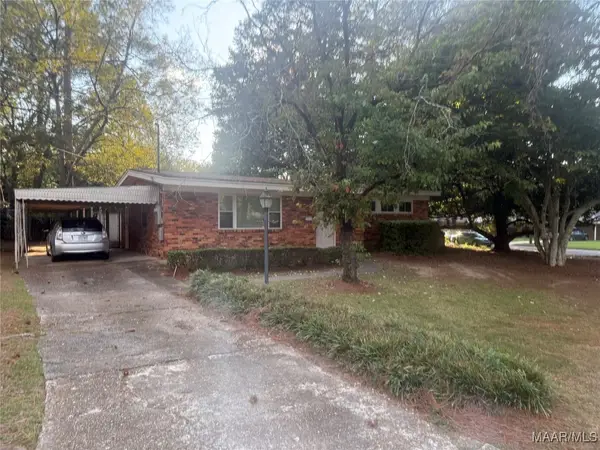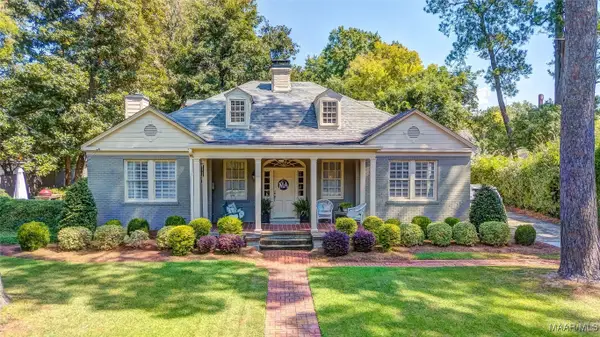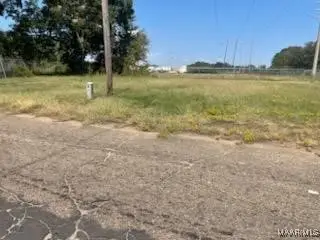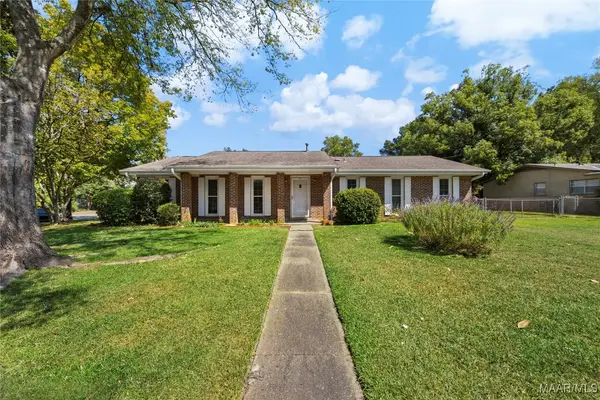704 Felder Avenue, Montgomery, AL 36106
Local realty services provided by:ERA Enterprise Realty Associates
Listed by:lauren keen
Office:sandra nickel hat team realtor
MLS#:568897
Source:AL_MLSM
Price summary
- Price:$529,000
- Price per sq. ft.:$162.77
About this home
Classic Old Cloverdale at it's finest! Situated on the corner of two of the most iconic streets in the neighborhood, this stunning home awaits its new owner. The open floor plan is adaptable to a variety of lifestyles and is ideal for entertaining. The fabulous kitchen has marble countertops, a new copper faucet, all new appliances, a Boos butcher block island, new built-in cabinetry with coffee bar and laundry. The butler's pantry cabinets are all new and includes a charging station. Enjoy the stained glass accents as you walk up the gorgeous staircase. The primary suite has a beautiful marble bath with a walk-in closet. The other large bedroom is set up as a family room/playroom. There is a guest room downstairs and a half bath under the stairs. French doors lead from both the living room and dining rooms onto a new stamped concrete patio, driveway with turnaround and double carport with storage room/workshop. There is so much natural light in this stunning home that you must see for yourself! Walking distance to restaurants, shops and entertainment.
Contact an agent
Home facts
- Year built:1910
- Listing ID #:568897
- Added:231 day(s) ago
- Updated:August 20, 2025 at 02:21 PM
Rooms and interior
- Bedrooms:4
- Total bathrooms:4
- Full bathrooms:3
- Half bathrooms:1
- Living area:3,250 sq. ft.
Heating and cooling
- Cooling:Multi Units
- Heating:Multiple Heating Units
Structure and exterior
- Year built:1910
- Building area:3,250 sq. ft.
- Lot area:0.33 Acres
Schools
- High school:Carver Senior High School
- Elementary school:Nixon Elementary School
Utilities
- Water:Public
- Sewer:Public Sewer
Finances and disclosures
- Price:$529,000
- Price per sq. ft.:$162.77
New listings near 704 Felder Avenue
- New
 $129,900Active3 beds 2 baths1,519 sq. ft.
$129,900Active3 beds 2 baths1,519 sq. ft.1801 West Street, Montgomery, AL 36106
MLS# 580072Listed by: JASON MITCHELL REAL ESTATE AL. - New
 $179,900Active3 beds 2 baths1,674 sq. ft.
$179,900Active3 beds 2 baths1,674 sq. ft.2201 Edinburgh Drive, Montgomery, AL 36116
MLS# 579862Listed by: TOP TIER REALTY - New
 $115,000Active3 beds 2 baths1,110 sq. ft.
$115,000Active3 beds 2 baths1,110 sq. ft.842 W Canyon Court, Montgomery, AL 36110
MLS# 580061Listed by: JASON MITCHELL REAL ESTATE AL. - New
 $135,000Active2 beds 1 baths1,244 sq. ft.
$135,000Active2 beds 1 baths1,244 sq. ft.2308 Cherokee Drive, Montgomery, AL 36111
MLS# 580062Listed by: CHANDLER REALTY LLC - New
 $79,900Active2 beds 1 baths1,025 sq. ft.
$79,900Active2 beds 1 baths1,025 sq. ft.302 Whetstone Drive, Montgomery, AL 36109
MLS# 580051Listed by: RE/MAX PROPERTIES II - New
 $389,900Active5 beds 3 baths2,900 sq. ft.
$389,900Active5 beds 3 baths2,900 sq. ft.1121 Laurel Lane, Montgomery, AL 36106
MLS# 580013Listed by: PARTNERS REALTY - New
 $265,000Active3 beds 3 baths2,733 sq. ft.
$265,000Active3 beds 3 baths2,733 sq. ft.804 Overview Circle, Montgomery, AL 36117
MLS# 580042Listed by: KW MONTGOMERY - New
 $40,000Active0.5 Acres
$40,000Active0.5 Acres114 Turner Boulevard, Montgomery, AL 36108
MLS# 580003Listed by: INTERVEST REALTY GROUP - New
 $169,000Active3 beds 2 baths1,485 sq. ft.
$169,000Active3 beds 2 baths1,485 sq. ft.634 Sarver Avenue, Montgomery, AL 36109
MLS# 580035Listed by: BELL & CORWIN, INC. - New
 $25,000Active1.03 Acres
$25,000Active1.03 Acres422 Buchanan Drive, Montgomery, AL 36105
MLS# 580036Listed by: REAL BROKER, LLC.
