708 Ledyard Place, Montgomery, AL 36109
Local realty services provided by:ERA Enterprise Realty Associates
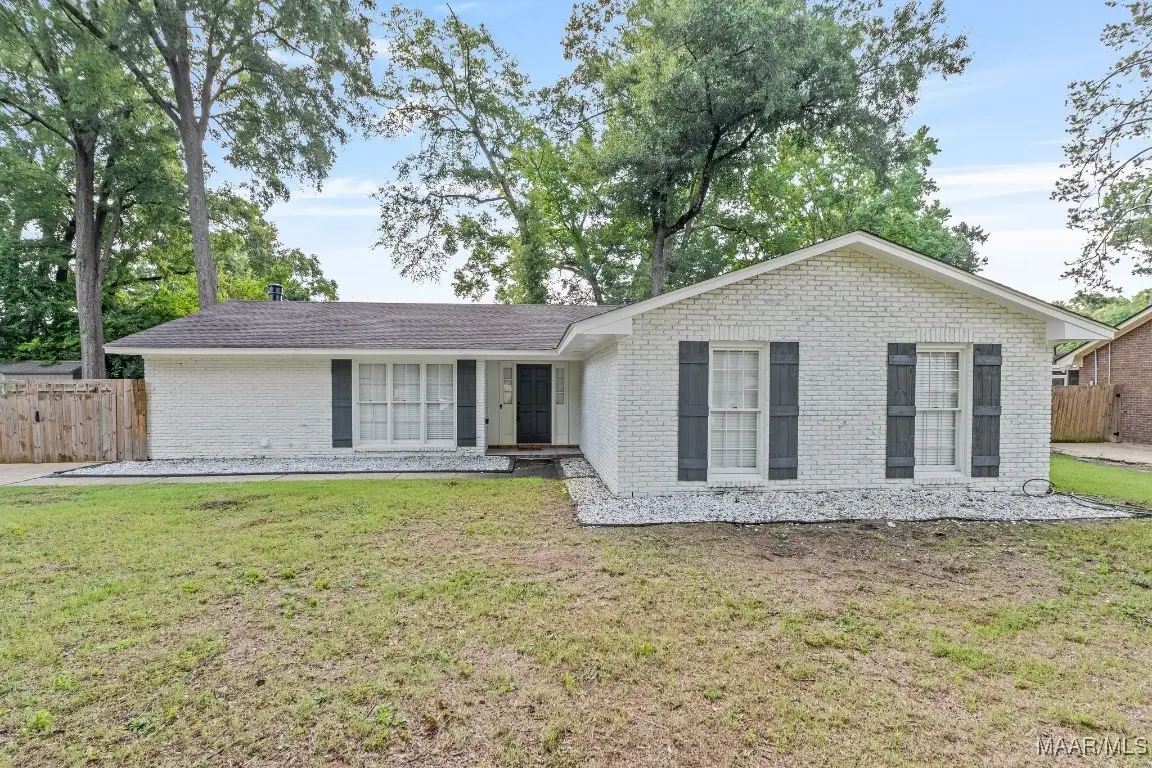
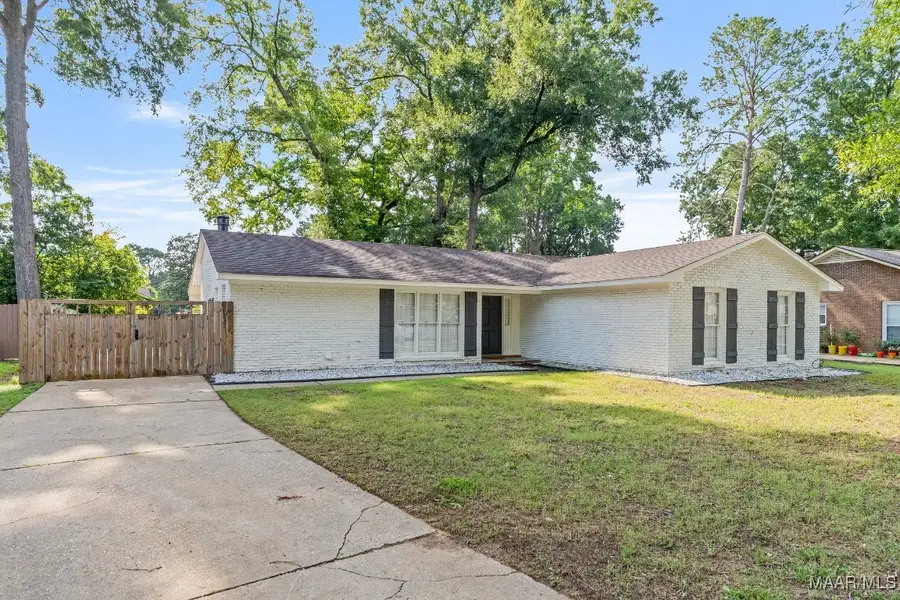
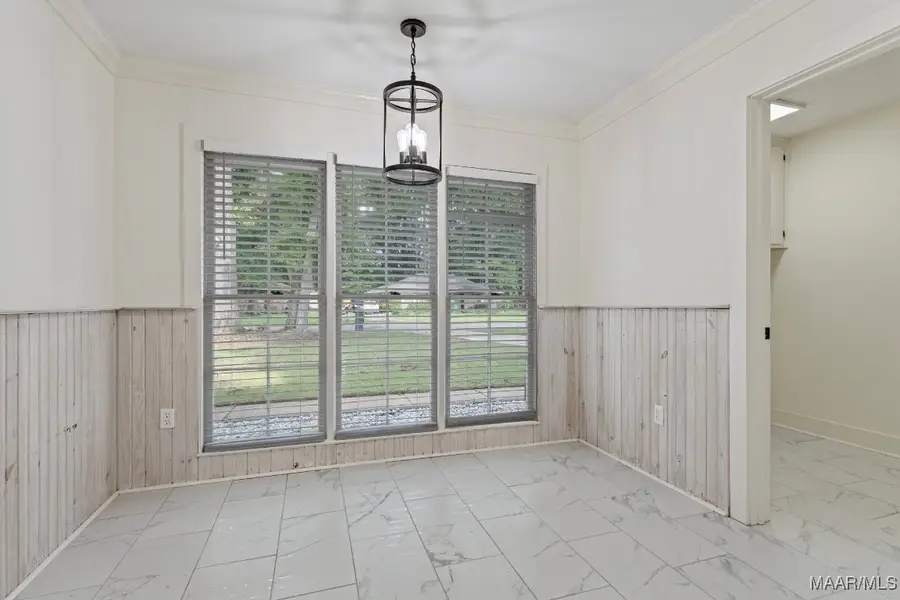
708 Ledyard Place,Montgomery, AL 36109
$250,000
- 4 Beds
- 2 Baths
- 1,822 sq. ft.
- Single family
- Active
Listed by:nakia s. gresham
Office:real broker, llc.
MLS#:577536
Source:AL_MLSM
Price summary
- Price:$250,000
- Price per sq. ft.:$137.21
About this home
Welcome to 708 Ledyard Street, where style, comfort, and modern upgrades come together in perfect harmony! This stunning 4-bedroom, 2-bath home has been completely transformed from top to bottom, and it's ready for YOU to move right in.
Step inside and fall in love with the beautifully redesigned interior featuring luxury flooring, fresh paint, modern lighting, and high-end finishes throughout. The open concept living area flows seamlessly into a fully updated kitchen outfitted with brand new cabinets, countertops, and appliances. Just off the kitchen, you’ll find a spacious washroom offering added functionality and convenience. Behind the kitchen is a bonus room anchored by a striking, architecturally designed fireplace, perfect for hosting guests or relaxing in cozy comfort.
The primary suite is a true retreat, boasting handcrafted wood ceilings, plush new carpet, and a custom-built-in closet hanging system. The en-suite bathroom features granite double-sink countertops and all-new lighting, creating a spa-like experience. Down the hall, you’ll find three additional bright and spacious bedrooms, each with new ceiling fans and carpet, as well as a beautifully updated hall bath with granite countertops, modern lighting, and sleek shower fixtures.
Step outside and you’ll find a backyard built for entertaining—ideal for grilling, gathering with friends, or simply unwinding under the stars. Whether you're hosting a party or soaking in the jetted jacuzzi after a long day, this outdoor space delivers the best of Montgomery living, including a NEW ROOF!
Located in a quiet, established neighborhood with easy access to schools, shopping, and dining, 708 Ledyard Street offers the perfect blend of charm, convenience, and modern luxury.
Schedule your private tour today, this home won’t last long!
Contact an agent
Home facts
- Year built:1975
- Listing Id #:577536
- Added:60 day(s) ago
- Updated:August 20, 2025 at 02:21 PM
Rooms and interior
- Bedrooms:4
- Total bathrooms:2
- Full bathrooms:2
- Living area:1,822 sq. ft.
Heating and cooling
- Cooling:Central Air, Electric
- Heating:Central, Electric
Structure and exterior
- Year built:1975
- Building area:1,822 sq. ft.
- Lot area:0.28 Acres
Schools
- High school:Dr. Percy Julian High School
- Elementary school:Dalraida Elementary School
Utilities
- Water:Public
- Sewer:Public Sewer
Finances and disclosures
- Price:$250,000
- Price per sq. ft.:$137.21
- Tax amount:$694
New listings near 708 Ledyard Place
- New
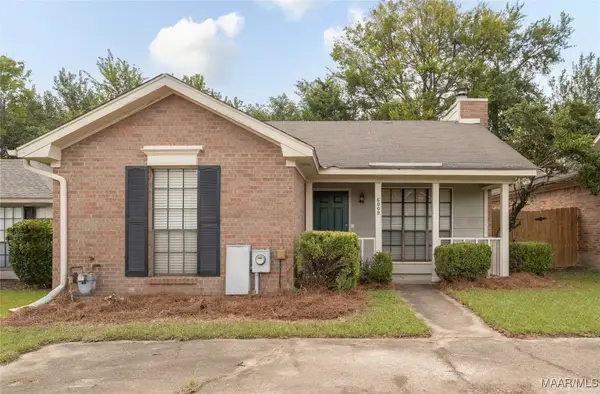 $129,900Active2 beds 2 baths1,232 sq. ft.
$129,900Active2 beds 2 baths1,232 sq. ft.6009 Old Castle Place, Montgomery, AL 36117
MLS# 579263Listed by: REALTY CENTRAL - New
 $399,900Active5 beds 4 baths3,527 sq. ft.
$399,900Active5 beds 4 baths3,527 sq. ft.638 County Downs Road, Montgomery, AL 36109
MLS# 579275Listed by: CLARK REALTY - New
 $305,000Active4 beds 4 baths2,801 sq. ft.
$305,000Active4 beds 4 baths2,801 sq. ft.2831 Crawford Street, Montgomery, AL 36111
MLS# 579267Listed by: GOODLIFE REAL ESTATE, LLC. - New
 $131,000Active2 beds 2 baths1,109 sq. ft.
$131,000Active2 beds 2 baths1,109 sq. ft.23 N Pennsylvania Avenue, Montgomery, AL 36107
MLS# 579269Listed by: ELITE REALTY - New
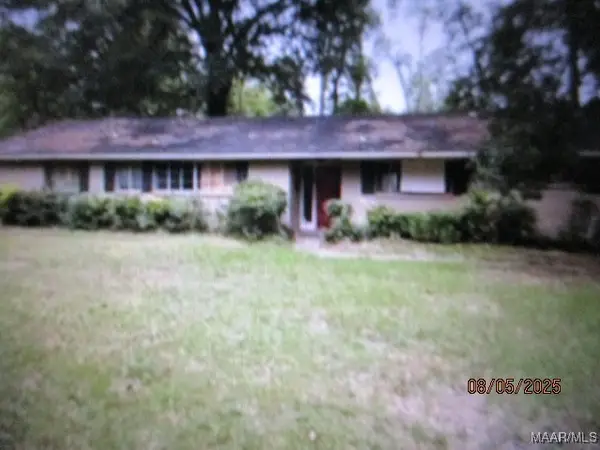 $47,000Active3 beds 2 baths1,919 sq. ft.
$47,000Active3 beds 2 baths1,919 sq. ft.3663 Berkley Drive, Montgomery, AL 36111
MLS# 579274Listed by: CLARK REALTY - New
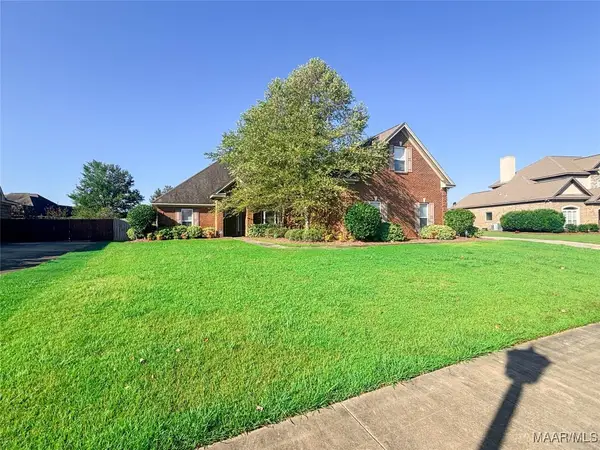 $419,900Active5 beds 3 baths2,877 sq. ft.
$419,900Active5 beds 3 baths2,877 sq. ft.1206 Chadwick Lane, Montgomery, AL 36117
MLS# 579266Listed by: J REALTY GROUP, LLC. - New
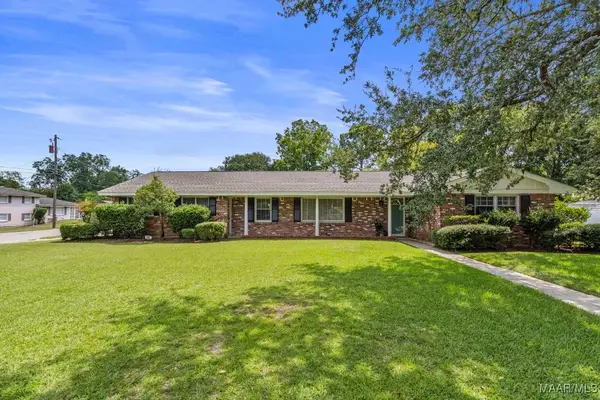 $218,900Active3 beds 2 baths2,048 sq. ft.
$218,900Active3 beds 2 baths2,048 sq. ft.3426 Wiley Road, Montgomery, AL 36106
MLS# 579126Listed by: WALLACE & MOODY REALTY - New
 $229,000Active3 beds 2 baths2,223 sq. ft.
$229,000Active3 beds 2 baths2,223 sq. ft.3735 Dalraida Terrace, Montgomery, AL 36109
MLS# 579232Listed by: CHANDLER REALTY LLC - New
 $275,000Active8 beds 4 baths3,362 sq. ft.
$275,000Active8 beds 4 baths3,362 sq. ft.3206 S Perry Street, Montgomery, AL 36105
MLS# 579244Listed by: EXIT GARTH REALTY - New
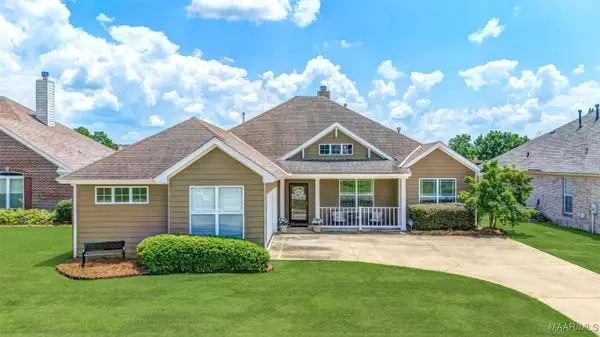 Listed by ERA$359,900Active4 beds 2 baths2,689 sq. ft.
Listed by ERA$359,900Active4 beds 2 baths2,689 sq. ft.8908 Alderwood Way, Montgomery, AL 36117
MLS# 579229Listed by: ERA WEEKS & BROWNING REALTY
