709 Balfour Road, Montgomery, AL 36117
Local realty services provided by:ERA Weeks & Browning Realty, Inc.
709 Balfour Road,Montgomery, AL 36117
$165,000
- 4 Beds
- 3 Baths
- 1,860 sq. ft.
- Single family
- Active
Listed by:tarence davis
Office:re/max tri-star
MLS#:579830
Source:AL_MLSM
Price summary
- Price:$165,000
- Price per sq. ft.:$88.71
About this home
Welcome to your New Home! This beauty boast 1800+ square feet with 4-beds and 3 full baths! The custom layout is impressive with features such as 3-separate living entertaining areas to include living, dining, den; bonus room could act as an study, classroom, gym, craft room or nursery. Additional appointments include a newer roof, modern paint, luxury vinyl floors, stainless kitchen appliances, beautiful customized cherry-wood cabinets, granite countertops, under mount double sink with high-spout stainless faucet, extra large walk-in closet, 3-piece molding tub, beadboard paneling, dual pane double hung windows an attractive enclosed covered rear patio. Enjoy Hyde Park's full size play ground, 2 baseball fields, walking/running trail, gazebo & family picnic areas a few steps from your backyard. Build Lifetime Memories! Schedule your showing and submit your BEST OFFER TODAY!!
Contact an agent
Home facts
- Year built:1980
- Listing ID #:579830
- Added:54 day(s) ago
- Updated:November 03, 2025 at 04:44 PM
Rooms and interior
- Bedrooms:4
- Total bathrooms:3
- Full bathrooms:3
- Living area:1,860 sq. ft.
Heating and cooling
- Cooling:Central Air, Electric
- Heating:Central, Gas
Structure and exterior
- Year built:1980
- Building area:1,860 sq. ft.
- Lot area:0.22 Acres
Schools
- High school:Dr. Percy Julian High School
- Elementary school:Wares Ferry Elementary School
Utilities
- Water:Public
- Sewer:Public Sewer
Finances and disclosures
- Price:$165,000
- Price per sq. ft.:$88.71
- Tax amount:$741
New listings near 709 Balfour Road
- New
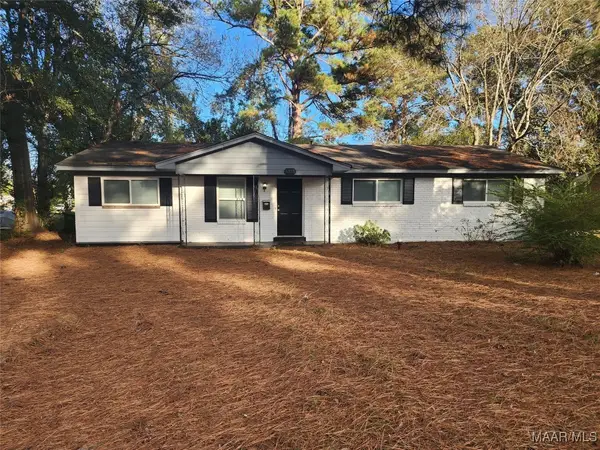 $117,000Active3 beds 1 baths1,404 sq. ft.
$117,000Active3 beds 1 baths1,404 sq. ft.4335 Rainbow Road, Montgomery, AL 36116
MLS# 581326Listed by: CHOSEN REALTY, LLC. - New
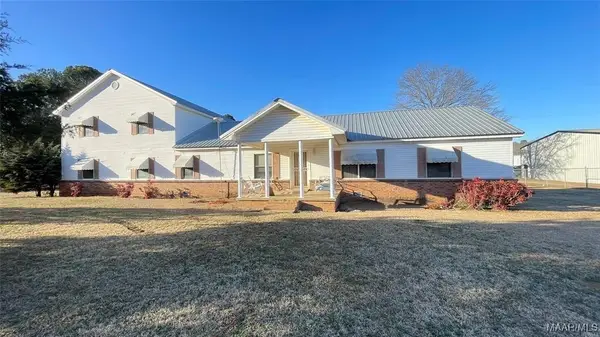 $184,900Active5 beds 4 baths5,200 sq. ft.
$184,900Active5 beds 4 baths5,200 sq. ft.610 Booth Road, Montgomery, AL 36108
MLS# 581321Listed by: RE/MAX PROPERTIES II - New
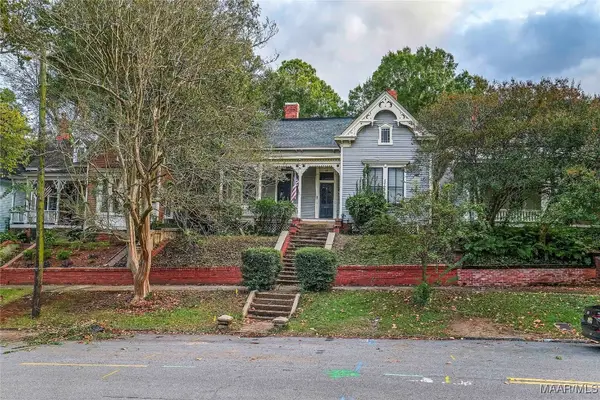 $316,900Active4 beds 2 baths2,679 sq. ft.
$316,900Active4 beds 2 baths2,679 sq. ft.537 Martha Street, Montgomery, AL 36104
MLS# 581279Listed by: RIVER REGION REALTY GROUP LLC - New
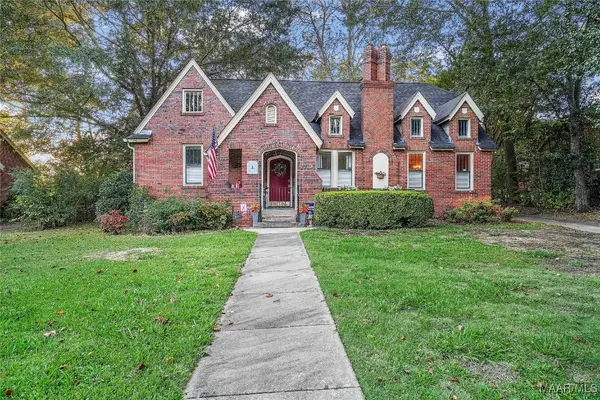 $234,900Active4 beds 2 baths2,265 sq. ft.
$234,900Active4 beds 2 baths2,265 sq. ft.3370 Lexington Road, Montgomery, AL 36106
MLS# 581313Listed by: RIVER REGION REALTY GROUP LLC - New
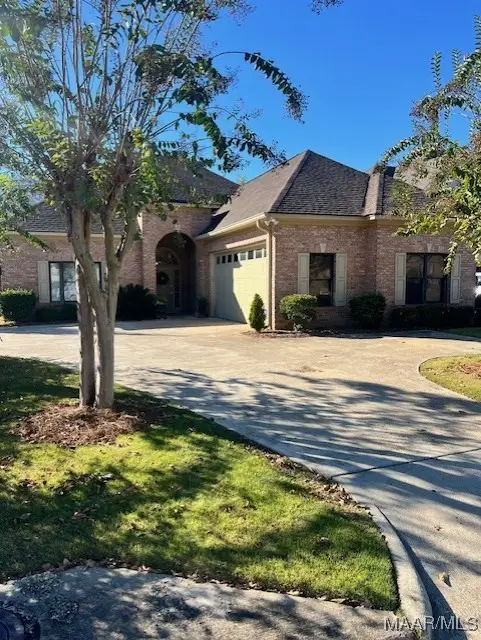 $332,000Active4 beds 3 baths2,140 sq. ft.
$332,000Active4 beds 3 baths2,140 sq. ft.9842 Bent Brook Drive, Montgomery, AL 36117
MLS# 581226Listed by: ARC REALTY - New
 $525,000Active4 beds 5 baths4,382 sq. ft.
$525,000Active4 beds 5 baths4,382 sq. ft.8242 Marsh Pointe Drive, Montgomery, AL 36117
MLS# 581296Listed by: AEGIS-MICHAUD PROPERTIES INC - New
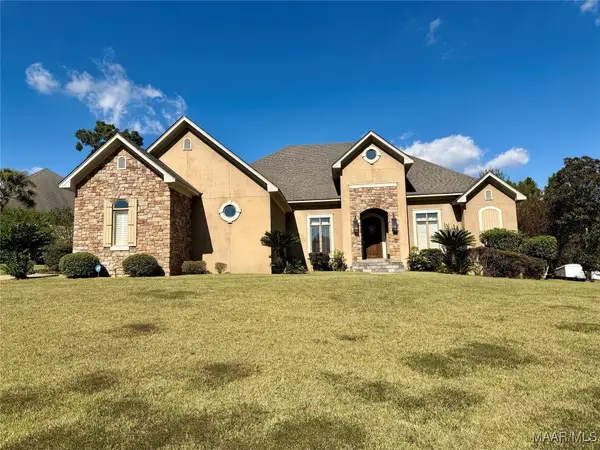 $475,000Active4 beds 3 baths3,018 sq. ft.
$475,000Active4 beds 3 baths3,018 sq. ft.6267 Henley Way, Montgomery, AL 36117
MLS# 581289Listed by: COMMUNITY 1ST REAL ESTATE LLC. - New
 $540,000Active5 beds 3 baths2,787 sq. ft.
$540,000Active5 beds 3 baths2,787 sq. ft.1730 Cantelou Road, Montgomery, AL 36108
MLS# 581283Listed by: KW MONTGOMERY - New
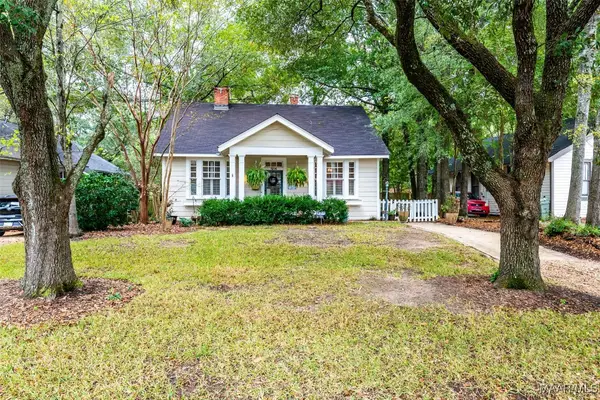 $255,000Active3 beds 2 baths1,631 sq. ft.
$255,000Active3 beds 2 baths1,631 sq. ft.1214 Woodward Avenue, Montgomery, AL 36106
MLS# 581242Listed by: REID & DAVIS REALTORS, LLC. - New
 $589,000Active4 beds 3 baths2,573 sq. ft.
$589,000Active4 beds 3 baths2,573 sq. ft.7930 Long Acre Street, Montgomery, AL 36116
MLS# 581199Listed by: REID & DAVIS REALTORS, LLC.
