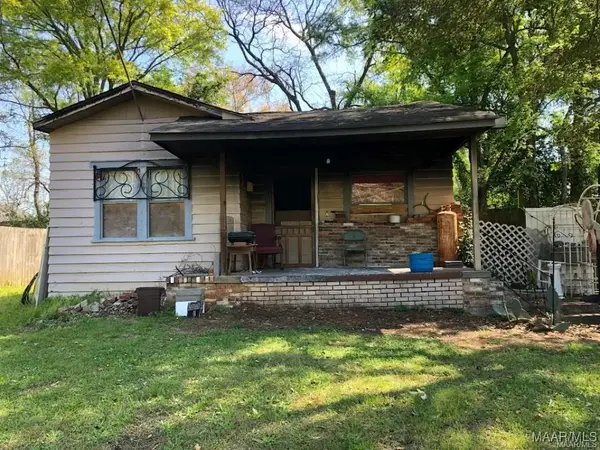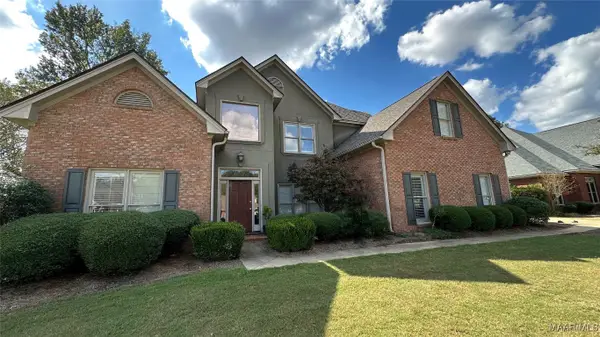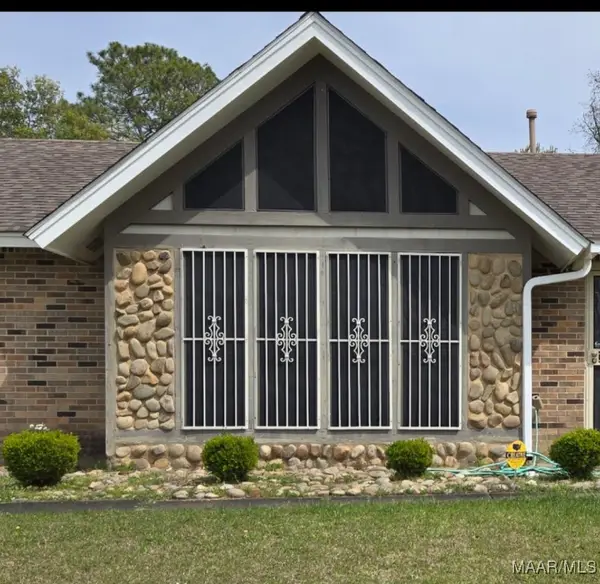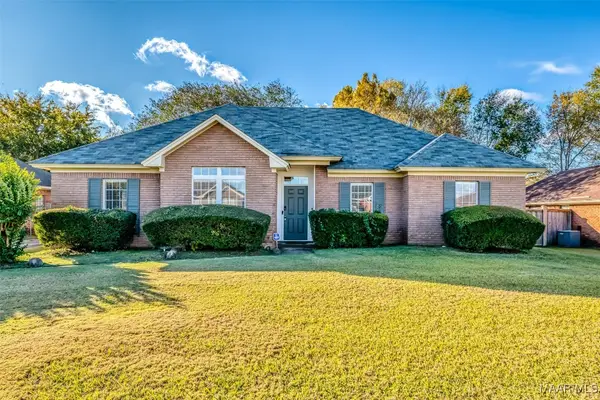7178 Wyngrove Drive, Montgomery, AL 36117
Local realty services provided by:ERA Weeks & Browning Realty, Inc.
7178 Wyngrove Drive,Montgomery, AL 36117
$920,000
- 6 Beds
- 7 Baths
- 6,382 sq. ft.
- Single family
- Active
Listed by: kimberly milton
Office: re/max cornerstone plus
MLS#:576681
Source:AL_MLSM
Price summary
- Price:$920,000
- Price per sq. ft.:$144.16
- Monthly HOA dues:$166.67
About this home
NEW PRICE_SAME DREAM_
Dreaming of a scenic escape with all the perks of city life—welcome to the best of both worlds.
Nestled in a scenic waterfront setting yet close to everything you need; this home is perfect for those who love the outdoors without compromising on access. Whether you're and avid golfer, a tennis enthusiast, or just looking for space to unwind-this home invites you to do it all in style as part of the Wynlakes Golf and Country Club. This beautifully situated home is priced to sell.
Don’t miss your chance to own in one of Montgomery’s most sought-after neighborhoods.
Call today to schedule your personal tour—but don’t wait too long… at this price, it won’t stay on the market for long!
Contact an agent
Home facts
- Year built:1997
- Listing ID #:576681
- Added:173 day(s) ago
- Updated:November 14, 2025 at 03:31 PM
Rooms and interior
- Bedrooms:6
- Total bathrooms:7
- Full bathrooms:5
- Half bathrooms:2
- Living area:6,382 sq. ft.
Heating and cooling
- Cooling:Ceiling Fans, Central Air, Electric, Multi Units
- Heating:Central, Electric, Gas, Heat Pump, Multiple Heating Units
Structure and exterior
- Roof:Vented
- Year built:1997
- Building area:6,382 sq. ft.
- Lot area:0.93 Acres
Schools
- High school:Park Crossing High School
- Elementary school:Halcyon Elementary School
Utilities
- Water:Public
- Sewer:Public Sewer
Finances and disclosures
- Price:$920,000
- Price per sq. ft.:$144.16
New listings near 7178 Wyngrove Drive
- New
 $225,000Active6 beds 3 baths2,796 sq. ft.
$225,000Active6 beds 3 baths2,796 sq. ft.212 W Vanderbilt Loop, Montgomery, AL 36109
MLS# 581598Listed by: ELIST REALTY ALABAMA LLC - New
 $140,000Active3 beds 2 baths1,380 sq. ft.
$140,000Active3 beds 2 baths1,380 sq. ft.4362 Eastmont Drive, Montgomery, AL 36109
MLS# 581573Listed by: RE/MAX TRI-STAR - New
 $35,000Active3 beds 1 baths1,288 sq. ft.
$35,000Active3 beds 1 baths1,288 sq. ft.619 Longview Street, Montgomery, AL 36107
MLS# 581586Listed by: MONTGOMERY METRO REALTY - New
 $370,000Active4 beds 3 baths2,634 sq. ft.
$370,000Active4 beds 3 baths2,634 sq. ft.689 Towne Lake Drive, Montgomery, AL 36117
MLS# 581574Listed by: EDDINS PROPERTIES INC. - New
 $199,999Active4 beds 2 baths2,322 sq. ft.
$199,999Active4 beds 2 baths2,322 sq. ft.3313 Cross Creek Drive, Montgomery, AL 36116
MLS# 581584Listed by: MATTHEWS REALTY, LLC. - New
 $46,900Active3 beds 2 baths1,114 sq. ft.
$46,900Active3 beds 2 baths1,114 sq. ft.960 N Gap Loop, Montgomery, AL 36110
MLS# 581582Listed by: CHOSEN REALTY, LLC. - New
 $170,000Active3 beds 2 baths1,579 sq. ft.
$170,000Active3 beds 2 baths1,579 sq. ft.408 Glade Park Drive, Montgomery, AL 36109
MLS# 581559Listed by: ALABAMA REAL ESTATE LLC - New
 $1,049,900Active-- beds -- baths
$1,049,900Active-- beds -- baths3701 - 3743 Wesley Drive, Montgomery, AL 36111
MLS# 581579Listed by: NORLUXE REALTY MONTGOMERY - New
 $169,900Active3 beds 2 baths1,629 sq. ft.
$169,900Active3 beds 2 baths1,629 sq. ft.1127 Rosedale Drive, Montgomery, AL 36107
MLS# 581577Listed by: DAVID HERMAN REALTY - New
 $189,900Active4 beds 2 baths1,742 sq. ft.
$189,900Active4 beds 2 baths1,742 sq. ft.6712 Carol Court, Montgomery, AL 36116
MLS# 581485Listed by: CAPITAL RLTY GRP RIVER REGION
