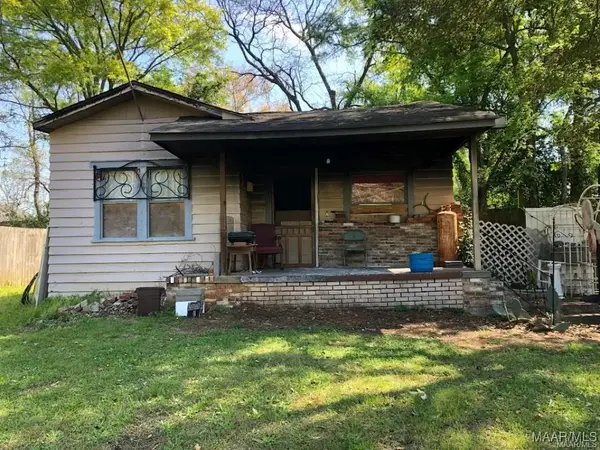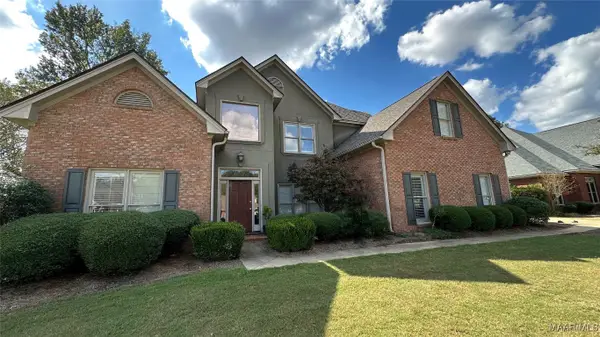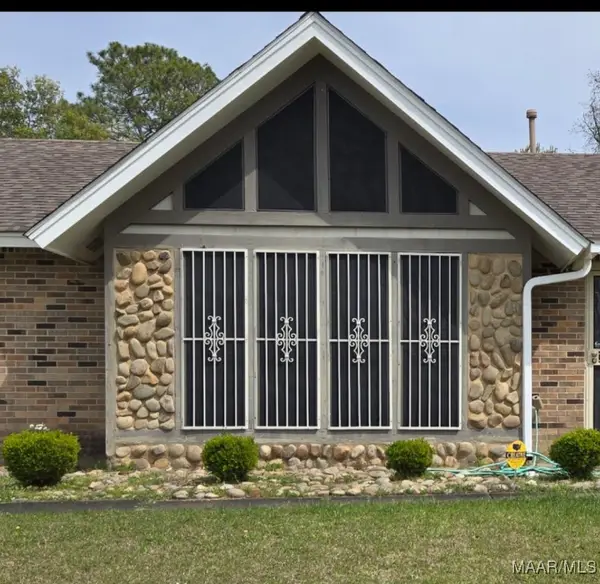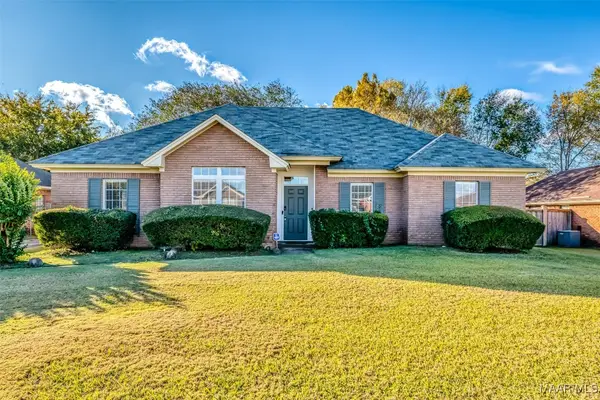8019 Lakeridge Drive, Montgomery, AL 36117
Local realty services provided by:ERA Enterprise Realty Associates
8019 Lakeridge Drive,Montgomery, AL 36117
$399,999
- 3 Beds
- 3 Baths
- 2,519 sq. ft.
- Single family
- Active
Listed by: sheila woodham, janice qualls
Office: re/max tri-star
MLS#:579407
Source:AL_MLSM
Price summary
- Price:$399,999
- Price per sq. ft.:$158.79
About this home
New water heater and HVAC!!Stunning, exceptionally well priced, 3-Bedroom Home with Pool, Gourmet Kitchen & Loft!
Welcome to your dream home! This beautifully maintained 3-bedroom, 2.5-bath residence combines comfort, style, and functionality in one exceptional package. Located in Wynlakes, this home offers everything you need for modern living and effortless entertaining.
Step inside to discover an open-concept floor plan filled with natural light. The heart of the home is a gourmet kitchen featuring high-end appliances, granite countertops, custom cabinetry, a spacious island, and a walk-in pantry – perfect for both casual meals and hosting gatherings.
Relax in the inviting living area, or retreat upstairs to the versatile loft space—ideal for a home office, playroom, or media room. The primary suite includes dual vanities, a soaking tub, separate shower, and generous walk-in closet.
Step outside to your private backyard oasis, complete with a sparkling pool, covered patio, and space to entertain or unwind year-round.
Additional features include:
• 2-car garage
• Laundry room
• Energy-efficient upgrades
• Convenient location near schools, parks, and shopping
This home is truly a must-see! Schedule your private tour TODAY!
Contact an agent
Home facts
- Year built:1991
- Listing ID #:579407
- Added:49 day(s) ago
- Updated:November 14, 2025 at 03:31 PM
Rooms and interior
- Bedrooms:3
- Total bathrooms:3
- Full bathrooms:2
- Half bathrooms:1
- Living area:2,519 sq. ft.
Structure and exterior
- Year built:1991
- Building area:2,519 sq. ft.
- Lot area:0.5 Acres
Schools
- High school:Park Crossing High School
- Elementary school:Halcyon Elementary School
Utilities
- Water:Public
- Sewer:Public Sewer
Finances and disclosures
- Price:$399,999
- Price per sq. ft.:$158.79
New listings near 8019 Lakeridge Drive
- New
 $225,000Active6 beds 3 baths2,796 sq. ft.
$225,000Active6 beds 3 baths2,796 sq. ft.212 W Vanderbilt Loop, Montgomery, AL 36109
MLS# 581598Listed by: ELIST REALTY ALABAMA LLC - New
 $140,000Active3 beds 2 baths1,380 sq. ft.
$140,000Active3 beds 2 baths1,380 sq. ft.4362 Eastmont Drive, Montgomery, AL 36109
MLS# 581573Listed by: RE/MAX TRI-STAR - New
 $35,000Active3 beds 1 baths1,288 sq. ft.
$35,000Active3 beds 1 baths1,288 sq. ft.619 Longview Street, Montgomery, AL 36107
MLS# 581586Listed by: MONTGOMERY METRO REALTY - New
 $370,000Active4 beds 3 baths2,634 sq. ft.
$370,000Active4 beds 3 baths2,634 sq. ft.689 Towne Lake Drive, Montgomery, AL 36117
MLS# 581574Listed by: EDDINS PROPERTIES INC. - New
 $199,999Active4 beds 2 baths2,322 sq. ft.
$199,999Active4 beds 2 baths2,322 sq. ft.3313 Cross Creek Drive, Montgomery, AL 36116
MLS# 581584Listed by: MATTHEWS REALTY, LLC. - New
 $46,900Active3 beds 2 baths1,114 sq. ft.
$46,900Active3 beds 2 baths1,114 sq. ft.960 N Gap Loop, Montgomery, AL 36110
MLS# 581582Listed by: CHOSEN REALTY, LLC. - New
 $170,000Active3 beds 2 baths1,579 sq. ft.
$170,000Active3 beds 2 baths1,579 sq. ft.408 Glade Park Drive, Montgomery, AL 36109
MLS# 581559Listed by: ALABAMA REAL ESTATE LLC - New
 $1,049,900Active-- beds -- baths
$1,049,900Active-- beds -- baths3701 - 3743 Wesley Drive, Montgomery, AL 36111
MLS# 581579Listed by: NORLUXE REALTY MONTGOMERY - New
 $169,900Active3 beds 2 baths1,629 sq. ft.
$169,900Active3 beds 2 baths1,629 sq. ft.1127 Rosedale Drive, Montgomery, AL 36107
MLS# 581577Listed by: DAVID HERMAN REALTY - New
 $189,900Active4 beds 2 baths1,742 sq. ft.
$189,900Active4 beds 2 baths1,742 sq. ft.6712 Carol Court, Montgomery, AL 36116
MLS# 581485Listed by: CAPITAL RLTY GRP RIVER REGION
