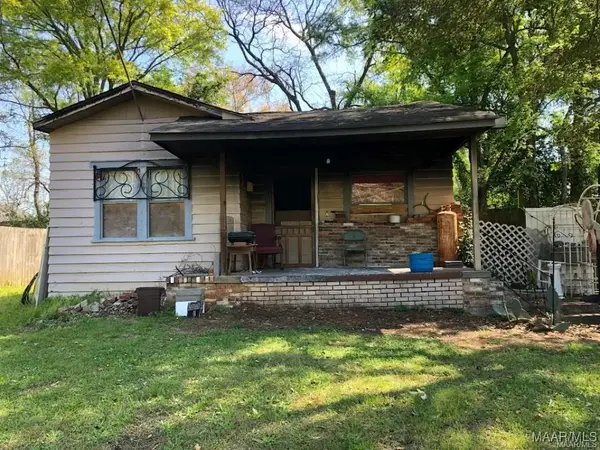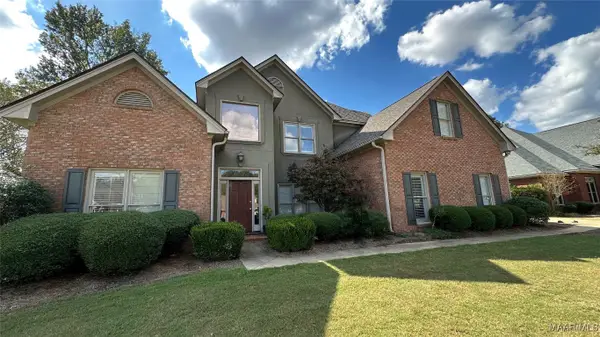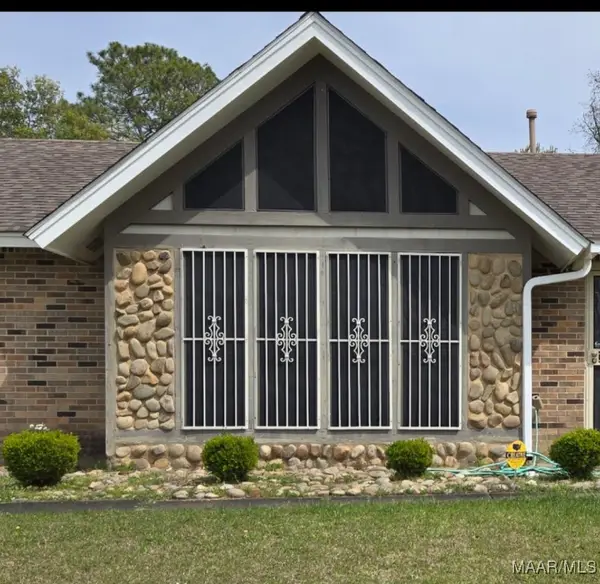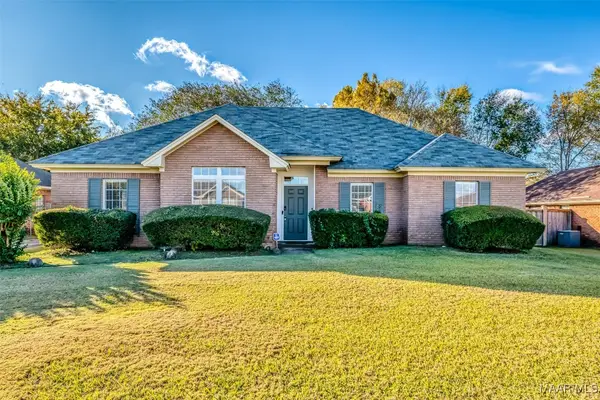805 Dumont Drive, Montgomery, AL 36109
Local realty services provided by:ERA Enterprise Realty Associates
805 Dumont Drive,Montgomery, AL 36109
$195,000
- 4 Beds
- 2 Baths
- 2,520 sq. ft.
- Single family
- Active
Listed by: paul millo
Office: wallace & moody realty
MLS#:579788
Source:AL_MLSM
Price summary
- Price:$195,000
- Price per sq. ft.:$77.38
About this home
Back on market as buyer's financing fell through the day before closing. So much house for the money! This spacious property offers 2,520 sq ft of living space and features 4 bedrooms and 2 full baths. Inside, you’ll love the formal dining room with beautiful hardwood floors, an enormous den/family room complete with a cozy gas log fireplace, and a huge primary bedroom suite that provides plenty of room to relax. The spacious eat-in kitchen is highlighted by granite countertops and has plenty of space for storage, cooking and entertaining. A laundry room and a separate utility room add to the functionality of the home.
Outside, you’ll find a wrap around covered carport, a fenced backyard with a double gate, and a detached garage/workshop measuring approximately 20 feet by 10 feet—perfect for extra storage, hobbies, or projects. The HVAC system and gas water heater were both replaced in 2014, giving peace of mind on big-ticket items.
Whether you’re looking for your next home or an income-producing rental property, this house has endless potential. One wall of the laundry room needs some minor repair to the sheetrock and it needs painting. The seller inherited the property and is offering it for sale strictly AS-IS. Cash or conventional loan buyers only, please.
Don’t miss out on this opportunity to own a home with so much space and value. Call us—or your favorite Realtor—today to schedule your private tour!
Seller is a licensed real estate agent in Alabama.
Contact an agent
Home facts
- Year built:1965
- Listing ID #:579788
- Added:54 day(s) ago
- Updated:November 14, 2025 at 03:31 PM
Rooms and interior
- Bedrooms:4
- Total bathrooms:2
- Full bathrooms:2
- Living area:2,520 sq. ft.
Heating and cooling
- Cooling:Central Air, Electric
- Heating:Central, Gas
Structure and exterior
- Year built:1965
- Building area:2,520 sq. ft.
- Lot area:0.26 Acres
Schools
- High school:Dr. Percy Julian High School
- Elementary school:Flowers Elementary School
Utilities
- Water:Public
- Sewer:Public Sewer
Finances and disclosures
- Price:$195,000
- Price per sq. ft.:$77.38
- Tax amount:$666
New listings near 805 Dumont Drive
- New
 $225,000Active6 beds 3 baths2,796 sq. ft.
$225,000Active6 beds 3 baths2,796 sq. ft.212 W Vanderbilt Loop, Montgomery, AL 36109
MLS# 581598Listed by: ELIST REALTY ALABAMA LLC - New
 $140,000Active3 beds 2 baths1,380 sq. ft.
$140,000Active3 beds 2 baths1,380 sq. ft.4362 Eastmont Drive, Montgomery, AL 36109
MLS# 581573Listed by: RE/MAX TRI-STAR - New
 $35,000Active3 beds 1 baths1,288 sq. ft.
$35,000Active3 beds 1 baths1,288 sq. ft.619 Longview Street, Montgomery, AL 36107
MLS# 581586Listed by: MONTGOMERY METRO REALTY - New
 $370,000Active4 beds 3 baths2,634 sq. ft.
$370,000Active4 beds 3 baths2,634 sq. ft.689 Towne Lake Drive, Montgomery, AL 36117
MLS# 581574Listed by: EDDINS PROPERTIES INC. - New
 $199,999Active4 beds 2 baths2,322 sq. ft.
$199,999Active4 beds 2 baths2,322 sq. ft.3313 Cross Creek Drive, Montgomery, AL 36116
MLS# 581584Listed by: MATTHEWS REALTY, LLC. - New
 $46,900Active3 beds 2 baths1,114 sq. ft.
$46,900Active3 beds 2 baths1,114 sq. ft.960 N Gap Loop, Montgomery, AL 36110
MLS# 581582Listed by: CHOSEN REALTY, LLC. - New
 $170,000Active3 beds 2 baths1,579 sq. ft.
$170,000Active3 beds 2 baths1,579 sq. ft.408 Glade Park Drive, Montgomery, AL 36109
MLS# 581559Listed by: ALABAMA REAL ESTATE LLC - New
 $1,049,900Active-- beds -- baths
$1,049,900Active-- beds -- baths3701 - 3743 Wesley Drive, Montgomery, AL 36111
MLS# 581579Listed by: NORLUXE REALTY MONTGOMERY - New
 $169,900Active3 beds 2 baths1,629 sq. ft.
$169,900Active3 beds 2 baths1,629 sq. ft.1127 Rosedale Drive, Montgomery, AL 36107
MLS# 581577Listed by: DAVID HERMAN REALTY - New
 $189,900Active4 beds 2 baths1,742 sq. ft.
$189,900Active4 beds 2 baths1,742 sq. ft.6712 Carol Court, Montgomery, AL 36116
MLS# 581485Listed by: CAPITAL RLTY GRP RIVER REGION
