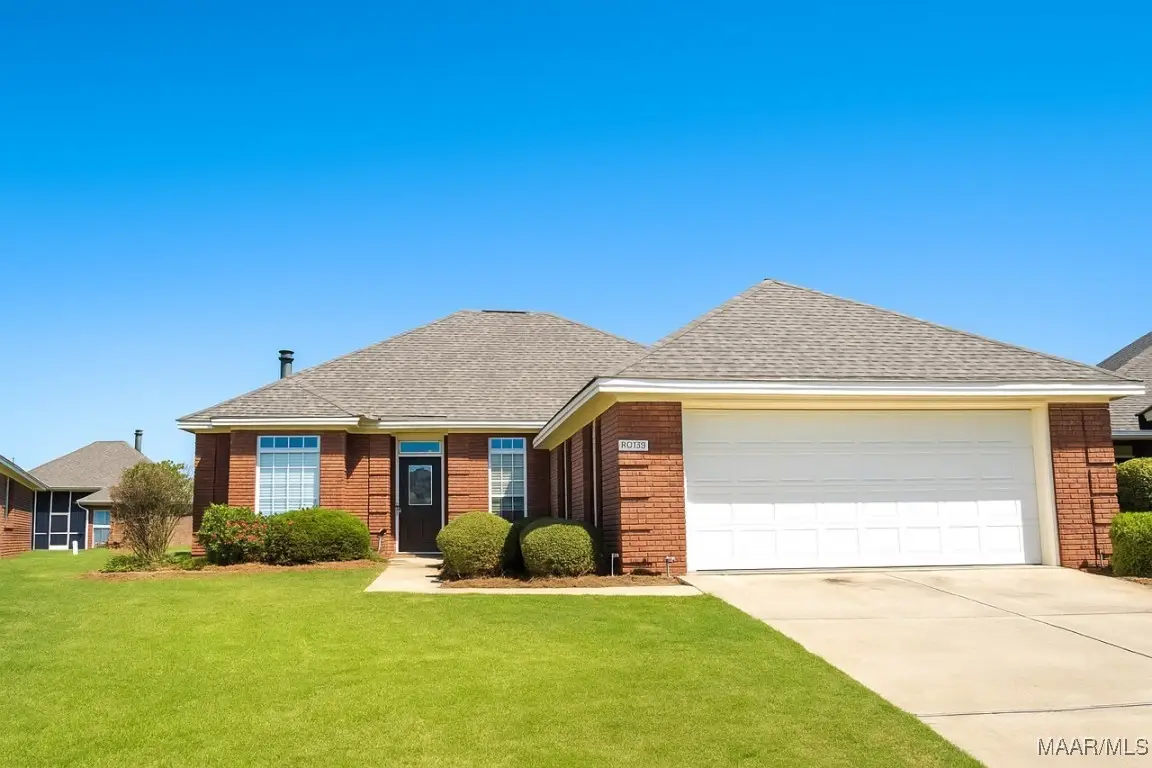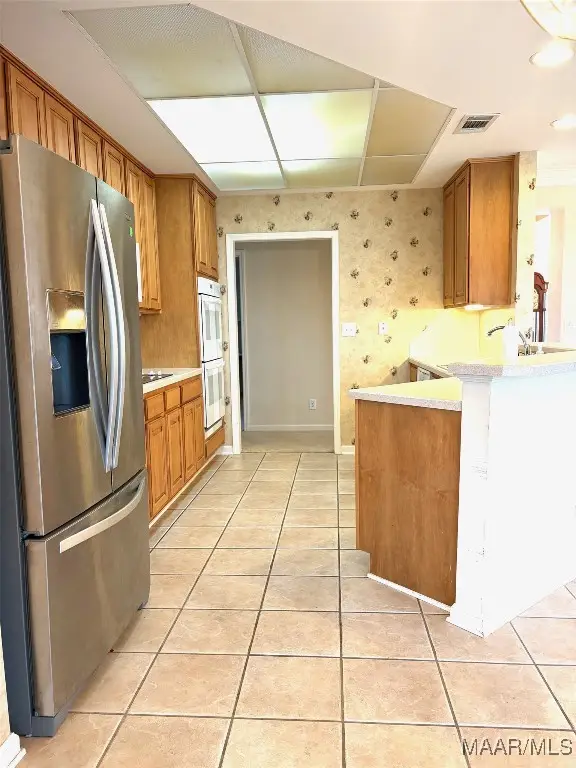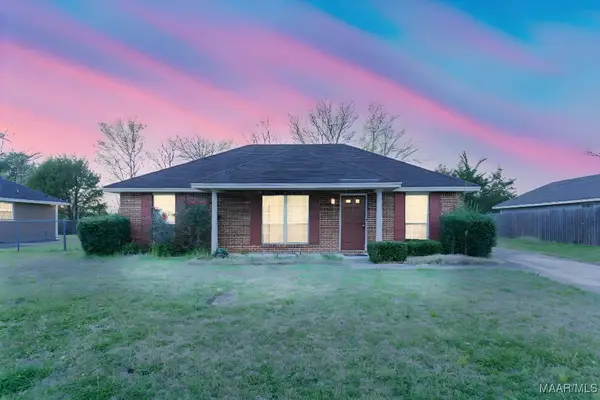8463 Wexford Way, Montgomery, AL 36117
Local realty services provided by:ERA Weeks & Browning Realty, Inc.



8463 Wexford Way,Montgomery, AL 36117
$285,000
- 3 Beds
- 2 Baths
- 1,887 sq. ft.
- Single family
- Active
Listed by:holly jeffers
Office:paramount properties, llc.
MLS#:579084
Source:AL_MLSM
Price summary
- Price:$285,000
- Price per sq. ft.:$151.03
- Monthly HOA dues:$185
About this home
Welcome to this charming 3-bedroom, 2-bath home in the sought-after Somerset subdivision!
This thoughtfully designed layout features an open-concept kitchen flowing seamlessly into a spacious great room with built-in bookcases and a cozy fireplace. The adjacent dining room offers the perfect space for entertaining, while the sunny eat-in kitchen includes all appliances and opens to a delightful sunroom.
The split bedroom plan places two bedrooms down a private hallway, while the generous main suite offers a walk-in closet and a large bath for your own retreat.
Living in Somerset means enjoying resort-style amenities! The HOA covers lawn irrigation and maintenance (cutting, edging, blowing, fertilization, weed control, pruning, and pine straw) so you can spend more time enjoying the community pool, clubhouse (up to 40 guests), fitness room, library, monthly game nights, walking trails, activity court, pickleball, shuffleboard, cornhole, horseshoes, and a beautiful 7-acre lake stocked with brim and bass.
This home blends comfort, convenience, and community—don’t miss your chance to make it yours!
Contact an agent
Home facts
- Year built:2001
- Listing Id #:579084
- Added:1 day(s) ago
- Updated:August 13, 2025 at 07:38 PM
Rooms and interior
- Bedrooms:3
- Total bathrooms:2
- Full bathrooms:2
- Living area:1,887 sq. ft.
Heating and cooling
- Cooling:Central Air, Electric
- Heating:Central, Electric
Structure and exterior
- Year built:2001
- Building area:1,887 sq. ft.
- Lot area:0.2 Acres
Schools
- High school:Park Crossing High School
- Elementary school:Halcyon Elementary School
Utilities
- Water:Public
- Sewer:Public Sewer
Finances and disclosures
- Price:$285,000
- Price per sq. ft.:$151.03
New listings near 8463 Wexford Way
- New
 $125,400Active3 beds 2 baths1,298 sq. ft.
$125,400Active3 beds 2 baths1,298 sq. ft.1116 Perry Hill Road, Montgomery, AL 36109
MLS# 579069Listed by: HARRIS AND ATKINS REAL ESTATE - New
 $115,000Active3 beds 2 baths1,061 sq. ft.
$115,000Active3 beds 2 baths1,061 sq. ft.3405 Vermont Drive, Montgomery, AL 36109
MLS# 579020Listed by: RE/MAX CORNERSTONE PLUS - New
 $120,000Active0.46 Acres
$120,000Active0.46 Acres9516 Wynlakes Place, Montgomery, AL 36117
MLS# 579074Listed by: JIM WILSON & ASSOC. LLC - New
 $72,000Active3 beds 3 baths2,031 sq. ft.
$72,000Active3 beds 3 baths2,031 sq. ft.3294 S Perry Street, Montgomery, AL 36105
MLS# 578997Listed by: SELL YOUR HOME SERVICES - New
 $36,000Active3 beds 2 baths1,189 sq. ft.
$36,000Active3 beds 2 baths1,189 sq. ft.3338 Loveless Curve, Montgomery, AL 36108
MLS# 579101Listed by: REAL BROKER, LLC. - New
 $299,900Active3 beds 2 baths1,980 sq. ft.
$299,900Active3 beds 2 baths1,980 sq. ft.1123 Westmoreland Avenue, Montgomery, AL 36106
MLS# 579037Listed by: REAL BROKER, LLC. - New
 $299,000Active4 beds 3 baths2,807 sq. ft.
$299,000Active4 beds 3 baths2,807 sq. ft.1809 Vaughn Lane, Montgomery, AL 36106
MLS# 579097Listed by: HARRIS AND ATKINS REAL ESTATE - New
 $120,000Active3 beds 2 baths1,254 sq. ft.
$120,000Active3 beds 2 baths1,254 sq. ft.2642 Jan Drive, Montgomery, AL 36116
MLS# 579081Listed by: MARKETPLACE HOMES - New
 $124,800Active3 beds 2 baths1,226 sq. ft.
$124,800Active3 beds 2 baths1,226 sq. ft.6330 Wares Ferry Road, Montgomery, AL 36117
MLS# 579068Listed by: HARRIS AND ATKINS REAL ESTATE
