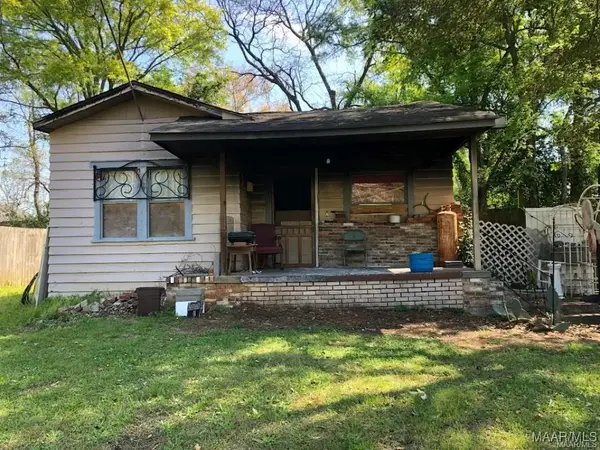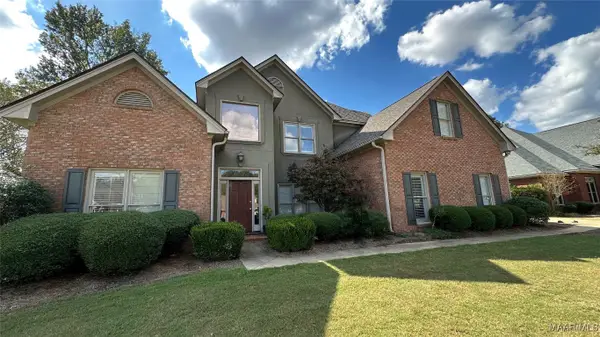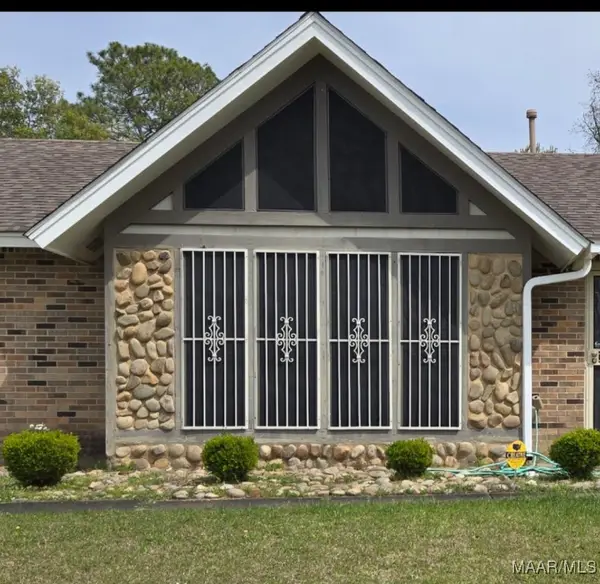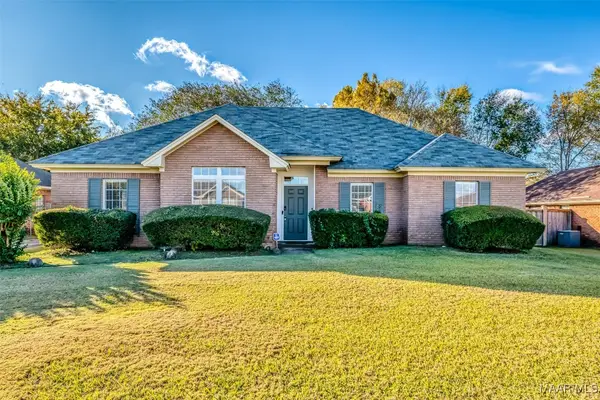905 Overture Drive, Montgomery, AL 36117
Local realty services provided by:ERA Weeks & Browning Realty, Inc.
905 Overture Drive,Montgomery, AL 36117
$339,500
- 4 Beds
- 2 Baths
- 2,602 sq. ft.
- Single family
- Active
Listed by: cathee gipson
Office: century 21 prestige
MLS#:578115
Source:AL_MLSM
Price summary
- Price:$339,500
- Price per sq. ft.:$130.48
About this home
Great new price PLUS SELLER OFFERING $10,000 TOWARD TOTAL CLOSING COSTS AND BUYER'S PRE-PAID ITEMS with a full price offer! This thoughtfully designed 4-bedroom home with an upstairs bonus room offers the space, style, and functionality you've been searching for. Step inside to a wide foyer with wood flooring and soaring ceilings that flow throughout the living areas. Just off the foyer, a flexible formal dining room provides the perfect space for a home office, playroom, or study. The spacious family room is the heart of the home, featuring a cozy gas fireplace and transom-topped windows that frame peaceful views of the wooded area behind the home. The semi-open floor plan leads into an oversized kitchen that will impress any cook — complete with stainless steel appliances (including a refrigerator and recently upgraded dishwasher), a work island, quartz countertops, a walk-in pantry, and an abundance of cabinet space. A sunny breakfast room adjacent to the kitchen easily fits a large dining table. Upstairs, a fantastic bonus room offers endless possibilities for a media room, workout space, or additional living area. The private owner's suite boasts tall ceilings and a spa-like bathroom with a long double-sink vanity, tiled shower, soaking tub, separate water closet, and a spacious walk-in closet. Three guest bedrooms are located on the opposite side of the home, each with great closet space and access to a full hall bath. Additional highlights include a generous laundry room with double shelving, a two-car garage, and a fully fenced backyard with a patio and a gate that opens to the tranquil forest beyond. Stoneybrooke amenities include a sparkling lake, fishing, playground, pavilion, green spaces, and walking trails — all just minutes from I-85, Chantilly Parkway, and the shops and restaurants of Eastchase. Don't miss this rare opportunity for space, privacy, and convenience!
Contact an agent
Home facts
- Year built:2018
- Listing ID #:578115
- Added:125 day(s) ago
- Updated:November 14, 2025 at 03:31 PM
Rooms and interior
- Bedrooms:4
- Total bathrooms:2
- Full bathrooms:2
- Living area:2,602 sq. ft.
Heating and cooling
- Cooling:Heat Pump
- Heating:Heat Pump
Structure and exterior
- Year built:2018
- Building area:2,602 sq. ft.
- Lot area:0.18 Acres
Schools
- High school:Park Crossing High School
- Elementary school:Garrett Elementary School
Utilities
- Water:Public
- Sewer:Public Sewer
Finances and disclosures
- Price:$339,500
- Price per sq. ft.:$130.48
New listings near 905 Overture Drive
- New
 $225,000Active6 beds 3 baths2,796 sq. ft.
$225,000Active6 beds 3 baths2,796 sq. ft.212 W Vanderbilt Loop, Montgomery, AL 36109
MLS# 581598Listed by: ELIST REALTY ALABAMA LLC - New
 $140,000Active3 beds 2 baths1,380 sq. ft.
$140,000Active3 beds 2 baths1,380 sq. ft.4362 Eastmont Drive, Montgomery, AL 36109
MLS# 581573Listed by: RE/MAX TRI-STAR - New
 $35,000Active3 beds 1 baths1,288 sq. ft.
$35,000Active3 beds 1 baths1,288 sq. ft.619 Longview Street, Montgomery, AL 36107
MLS# 581586Listed by: MONTGOMERY METRO REALTY - New
 $370,000Active4 beds 3 baths2,634 sq. ft.
$370,000Active4 beds 3 baths2,634 sq. ft.689 Towne Lake Drive, Montgomery, AL 36117
MLS# 581574Listed by: EDDINS PROPERTIES INC. - New
 $199,999Active4 beds 2 baths2,322 sq. ft.
$199,999Active4 beds 2 baths2,322 sq. ft.3313 Cross Creek Drive, Montgomery, AL 36116
MLS# 581584Listed by: MATTHEWS REALTY, LLC. - New
 $46,900Active3 beds 2 baths1,114 sq. ft.
$46,900Active3 beds 2 baths1,114 sq. ft.960 N Gap Loop, Montgomery, AL 36110
MLS# 581582Listed by: CHOSEN REALTY, LLC. - New
 $170,000Active3 beds 2 baths1,579 sq. ft.
$170,000Active3 beds 2 baths1,579 sq. ft.408 Glade Park Drive, Montgomery, AL 36109
MLS# 581559Listed by: ALABAMA REAL ESTATE LLC - New
 $1,049,900Active-- beds -- baths
$1,049,900Active-- beds -- baths3701 - 3743 Wesley Drive, Montgomery, AL 36111
MLS# 581579Listed by: NORLUXE REALTY MONTGOMERY - New
 $169,900Active3 beds 2 baths1,629 sq. ft.
$169,900Active3 beds 2 baths1,629 sq. ft.1127 Rosedale Drive, Montgomery, AL 36107
MLS# 581577Listed by: DAVID HERMAN REALTY - New
 $189,900Active4 beds 2 baths1,742 sq. ft.
$189,900Active4 beds 2 baths1,742 sq. ft.6712 Carol Court, Montgomery, AL 36116
MLS# 581485Listed by: CAPITAL RLTY GRP RIVER REGION
