9506 Greythorne Way, Montgomery, AL 36117
Local realty services provided by:ERA Weeks & Browning Realty, Inc.
Listed by:norman schlemmer
Office:arc realty
MLS#:579828
Source:AL_MLSM
Price summary
- Price:$289,900
- Price per sq. ft.:$142.18
- Monthly HOA dues:$70
About this home
Step inside and discover a home that feels bigger, brighter, and more functional than anything else in the neighborhood. This original floor plan was customized to add extra square footage and smarter spaces, creating a true 4-bedroom layout plus a versatile bonus room that can adapt to your lifestyle—whether that’s a home office, playroom, or quiet study.
The heart of the home is the spacious, open kitchen—updated with granite, fresh cabinetry, and a sunny breakfast nook and formal dining room—that flows seamlessly into the oversized great room, designed for gatherings large and small. Soaring ceilings and Luxury Vinyl Plank flooring add both drama and durability, while the wood-burning gas fireplace offers cozy character.
Retreat to your private master suite, complete with two walk-in closets and a spa-inspired bathroom that feels like new construction. The tankless water heater allows endless baths without running out of hot water. With fresh paint, updated finishes throughout, and thoughtful upgrades at every turn, this home offers more than you expect—yet exactly what you’ve been hoping to find. For outdoor living and entertainment don't overlook the pergola and fenced backyard. Fiber optic service from AT&T installed which allows for significantly faster internet speeds, higher bandwidth, and more reliable service compared to older technologies
Deer Creek Amenities include;
Clubhouse: Perfect for hosting small gatherings.
Pool & Splash Park: Junior-Olympic pool and fun splash park for endless summer enjoyment.
Tennis Courts: Four lighted courts for day or evening play.
Fitness Center: 24-hour, state-of-the-art gym right in the neighborhood.
Walking Trails: Two scenic miles with fitness stations, lakes, and wooded views.
Green Spaces & Lakes: Over 50 acres to relax, picnic, fish, or simply enjoy nature.
Contact an agent
Home facts
- Year built:2000
- Listing ID #:579828
- Added:47 day(s) ago
- Updated:October 21, 2025 at 02:28 PM
Rooms and interior
- Bedrooms:4
- Total bathrooms:2
- Full bathrooms:2
- Living area:2,039 sq. ft.
Heating and cooling
- Cooling:Central Air, Electric
- Heating:Central, Gas
Structure and exterior
- Roof:Vented
- Year built:2000
- Building area:2,039 sq. ft.
- Lot area:0.3 Acres
Schools
- High school:Park Crossing High School
- Elementary school:Blount Elementary School
Utilities
- Water:Public
- Sewer:Public Sewer
Finances and disclosures
- Price:$289,900
- Price per sq. ft.:$142.18
New listings near 9506 Greythorne Way
- New
 $215,000Active3 beds 3 baths1,827 sq. ft.
$215,000Active3 beds 3 baths1,827 sq. ft.4055 Wares Ferry Road, Montgomery, AL 36109
MLS# 581165Listed by: EXIT GARTH REALTY - New
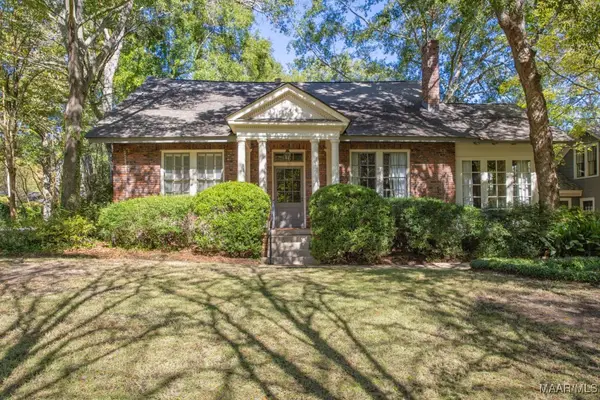 $449,000Active4 beds 3 baths2,853 sq. ft.
$449,000Active4 beds 3 baths2,853 sq. ft.741 Thorn Place, Montgomery, AL 36106
MLS# 581012Listed by: REID & DAVIS REALTORS, LLC. - New
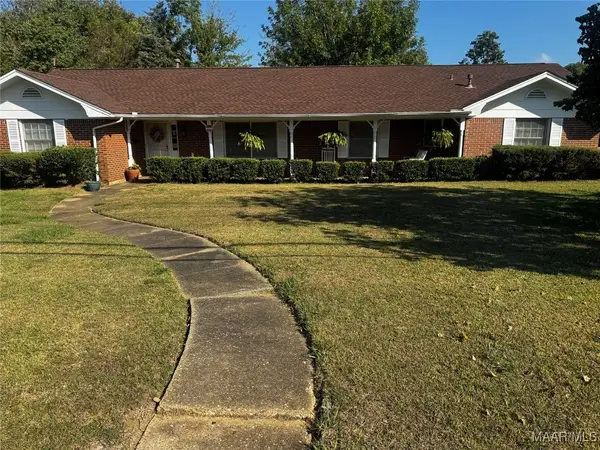 $95,000Active3 beds 2 baths1,815 sq. ft.
$95,000Active3 beds 2 baths1,815 sq. ft.2815 Ravenwood Drive, Montgomery, AL 36116
MLS# 581153Listed by: BELL & CORWIN, INC. - New
 $235,000Active3 beds 2 baths1,909 sq. ft.
$235,000Active3 beds 2 baths1,909 sq. ft.4012 Ballentine Drive, Montgomery, AL 36106
MLS# 581149Listed by: BELL & CORWIN, INC. - New
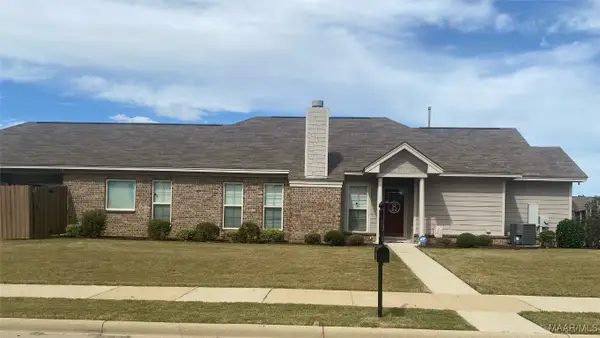 $279,900Active3 beds 2 baths1,616 sq. ft.
$279,900Active3 beds 2 baths1,616 sq. ft.8810 Prairie Fire Lane, Montgomery, AL 36117
MLS# 581146Listed by: ARONOV REALTY BROKERAGE INC. - New
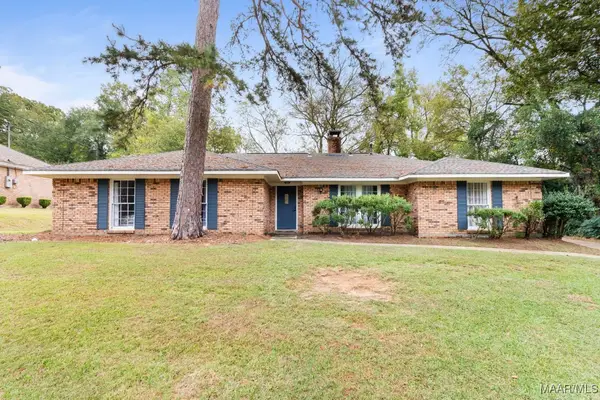 $247,000Active3 beds 2 baths2,428 sq. ft.
$247,000Active3 beds 2 baths2,428 sq. ft.908 Whitehall Parkway, Montgomery, AL 36109
MLS# 581142Listed by: REAL BROKER, LLC. - New
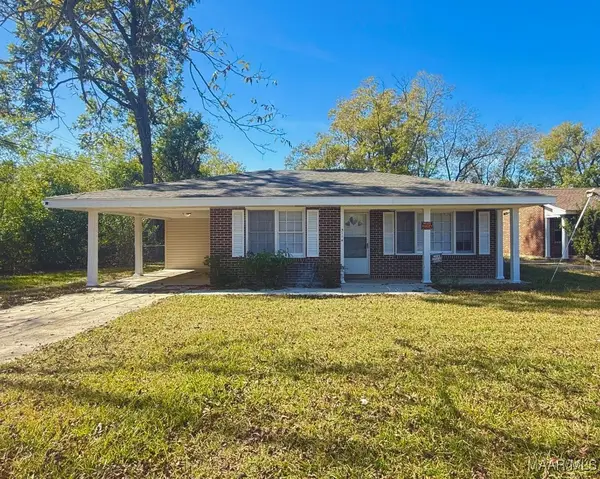 $144,000Active4 beds 2 baths1,419 sq. ft.
$144,000Active4 beds 2 baths1,419 sq. ft.3114 Woodley Road, Montgomery, AL 36116
MLS# 581143Listed by: RE/MAX CORNERSTONE PLUS - New
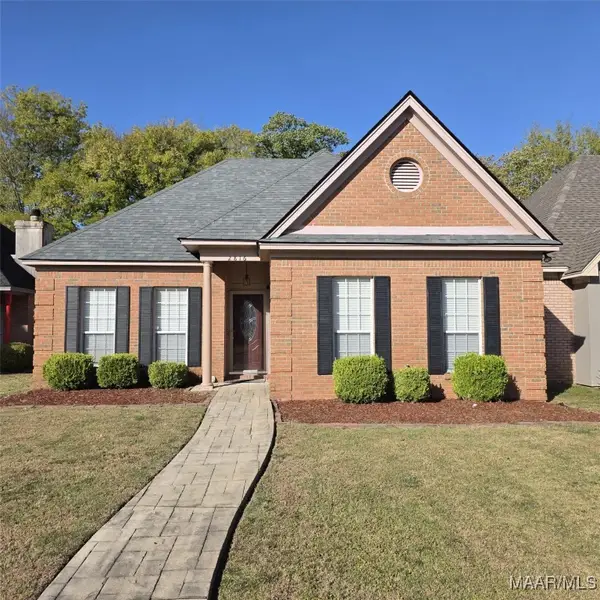 $170,000Active3 beds 2 baths1,738 sq. ft.
$170,000Active3 beds 2 baths1,738 sq. ft.2816 Newport Road, Montgomery, AL 36111
MLS# 581137Listed by: EXIT GARTH REALTY - New
 $130,000Active3 beds 2 baths1,805 sq. ft.
$130,000Active3 beds 2 baths1,805 sq. ft.1180 Freemont Drive, Montgomery, AL 36111
MLS# 581134Listed by: KELLY REALTY, LLC. - New
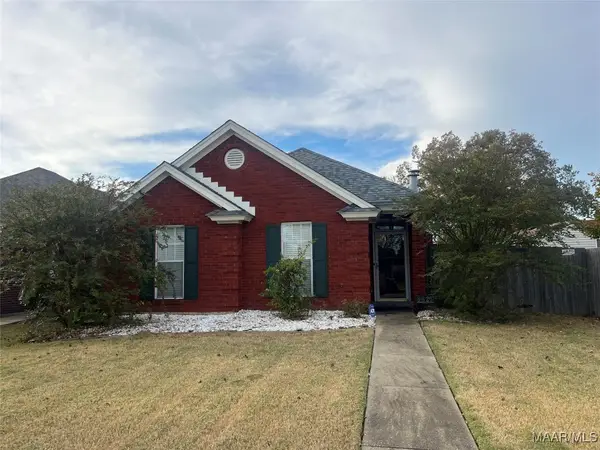 $220,000Active3 beds 2 baths1,550 sq. ft.
$220,000Active3 beds 2 baths1,550 sq. ft.8825 Templeton Court, Montgomery, AL 36117
MLS# 581110Listed by: SILVER PIN REALTY, LLC.
