9747 Wynchase Circle, Montgomery, AL 36117
Local realty services provided by:ERA Enterprise Realty Associates
9747 Wynchase Circle,Montgomery, AL 36117
$824,000
- 4 Beds
- 5 Baths
- 5,192 sq. ft.
- Single family
- Active
Listed by: beth poundstone, elizabeth p. akins
Office: arc realty
MLS#:562087
Source:AL_MLSM
Price summary
- Price:$824,000
- Price per sq. ft.:$158.71
About this home
4.75% VA assumable loan available and $3,000 buyer incentive available! Breathtaking panoramic golf course views from this stately 4 bedroom 4.5 bath Wynlakes home. Located on .63 of an acre, features include a spacious terrace, covered porch, stone fireplace & grilling area complete with a Green Egg. Inside, you’ll find a thoughtfully designed & desirable floor plan with the primary suite & guest suite located downstairs & upstairs are 2 guest suites, 2 full baths, a media/reading room & a craft/hobby room. The primary suite boasts an adjoining study & a spacious “spa-like” bath. All bedrooms are generously sized with an abundance of closet space. Beautiful finishes throughout including 8-foot doors, high ceilings, hardwood flooring, custom cabinetry, plantation shutters, extensive crown molding & extra large baseboards. The open living areas include a grand entry foyer & dining room with a large wall mirror & 2 storage closets. The great room, with gas fireplace & arched bookcases, opens seamlessly to the covered porch through multiple French doors. The kitchen is equipped with a Sub Zero refrigerator, Bosch dishwasher, KitchenAid convection oven, microwave & ice maker. Also, an abundance of counter space & cabinetry, a serving station with glass cabinets with lighting, two pantries, a breakfast bar with seating & a dining area with a glass octagon kitchen table. Adjacent to the kitchen, a family room with gas fireplace & nearby 1/2 bath. The laundry room offers a folding table, cabinets, utility sink, built-in iron board & refrigerator. Outside the yard is fully fenced with 2 gates & is conveniently maintained with irrigation. Ample parking with a motor court in front, perfect for guests or for a game of basketball! In addition, the divided driveway leads to additional parking areas. 2-car garage is oversized w/extra 4 +/- feet in front w/2 storage rooms,workshop & an extra storage room.
Contact an agent
Home facts
- Year built:1994
- Listing ID #:562087
- Added:456 day(s) ago
- Updated:November 28, 2025 at 12:39 AM
Rooms and interior
- Bedrooms:4
- Total bathrooms:5
- Full bathrooms:4
- Half bathrooms:1
- Living area:5,192 sq. ft.
Heating and cooling
- Cooling:Central Air, Electric, Multi Units
- Heating:Central, Gas, Multiple Heating Units
Structure and exterior
- Year built:1994
- Building area:5,192 sq. ft.
- Lot area:0.63 Acres
Schools
- High school:Park Crossing High School
- Elementary school:Halcyon Elementary School
Utilities
- Water:Public
- Sewer:Public Sewer
Finances and disclosures
- Price:$824,000
- Price per sq. ft.:$158.71
- Tax amount:$3,232
New listings near 9747 Wynchase Circle
- New
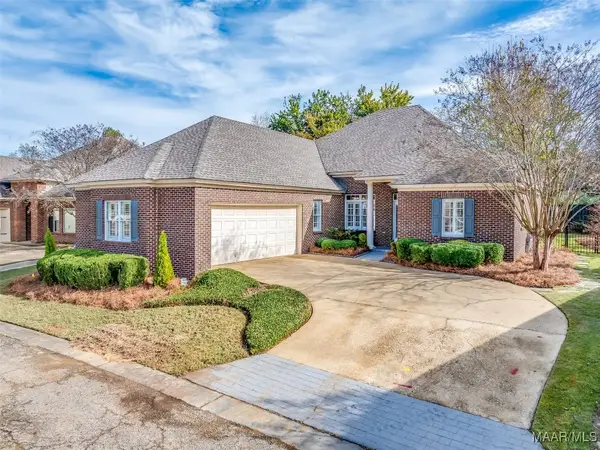 $379,900Active3 beds 2 baths2,447 sq. ft.
$379,900Active3 beds 2 baths2,447 sq. ft.8731 Old Marsh Way, Montgomery, AL 36117
MLS# 581827Listed by: AEGIS-MICHAUD PROPERTIES INC - New
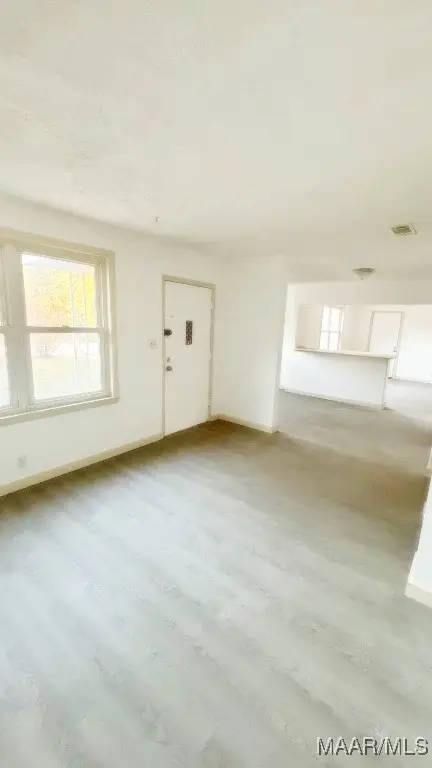 $95,900Active3 beds 1 baths1,517 sq. ft.
$95,900Active3 beds 1 baths1,517 sq. ft.327 Milton Road, Montgomery, AL 36110
MLS# 581464Listed by: BEST MOVE REALTY, LLC. - New
 $59,900Active3 beds 2 baths1,520 sq. ft.
$59,900Active3 beds 2 baths1,520 sq. ft.1839 James Avenue, Montgomery, AL 36107
MLS# 581783Listed by: REALTY CENTRAL - MONTGOMERY - New
 $109,000Active3 beds 2 baths1,067 sq. ft.
$109,000Active3 beds 2 baths1,067 sq. ft.3135 Dobbs Drive #1, Montgomery, AL 36116
MLS# 581870Listed by: EXP REALTY, LLC. - SOUTHERN BR - New
 $130,000Active3 beds 2 baths1,740 sq. ft.
$130,000Active3 beds 2 baths1,740 sq. ft.154 Briarbrook Drive, Montgomery, AL 36110
MLS# 581836Listed by: AGAPE HOMES LLC. - New
 $59,900Active4 beds 2 baths1,273 sq. ft.
$59,900Active4 beds 2 baths1,273 sq. ft.2817 Shenandoah Drive, Montgomery, AL 36116
MLS# 581859Listed by: CORE INTERNATIONAL REALTY - New
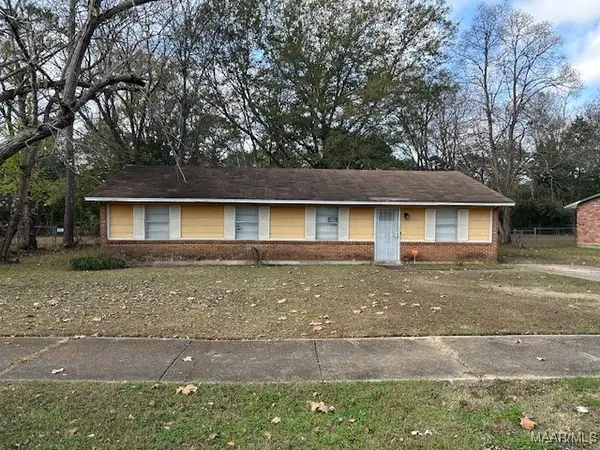 $115,000Active4 beds 2 baths1,372 sq. ft.
$115,000Active4 beds 2 baths1,372 sq. ft.3906 Chatwood Street, Montgomery, AL 36116
MLS# 581852Listed by: ARC REALTY - New
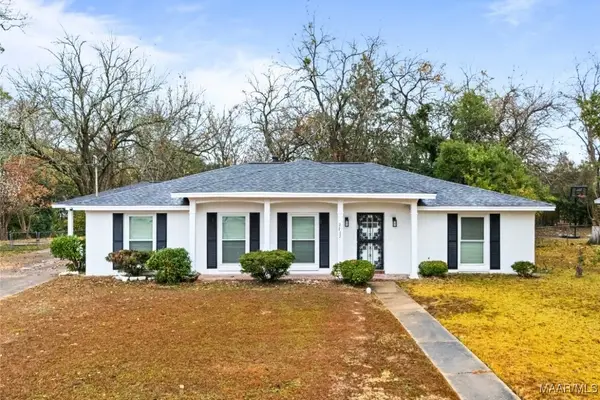 $174,900Active3 beds 2 baths1,908 sq. ft.
$174,900Active3 beds 2 baths1,908 sq. ft.2737 Knollwood Drive, Montgomery, AL 36116
MLS# 581671Listed by: EXP REALTY, LLC. - New
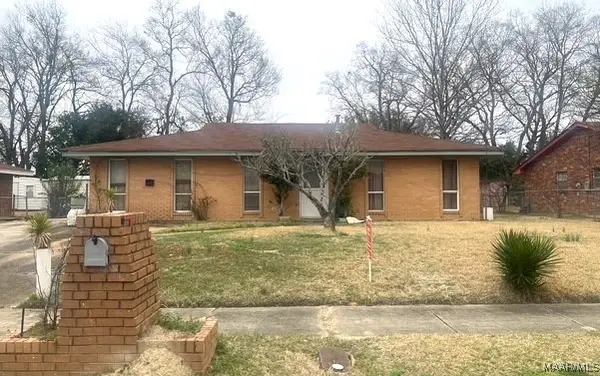 $59,900Active3 beds 2 baths2,056 sq. ft.
$59,900Active3 beds 2 baths2,056 sq. ft.5367 Connie Circle, Montgomery, AL 36108
MLS# 581856Listed by: CORE INTERNATIONAL REALTY - New
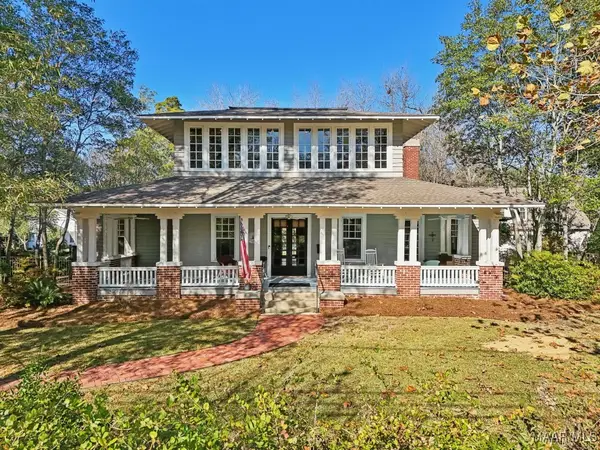 $595,000Active4 beds 3 baths3,148 sq. ft.
$595,000Active4 beds 3 baths3,148 sq. ft.1311 Woodward Avenue, Montgomery, AL 36106
MLS# 581403Listed by: REAL BROKER, LLC.
