1695 KENT ROAD, Oneonta, AL 35121
Local realty services provided by:ERA King Real Estate Company, Inc.
Listed by:shannon longshore
Office:exp realty llc.
MLS#:21429110
Source:AL_BAMLS
Price summary
- Price:$470,900
- Price per sq. ft.:$166.1
About this home
Located in one of the most unique settings surrounded by 10 +/- acres & a beautiful pond this 5 bedroom & 3-bathroom home is one you need to see. Walking up to this house you are greeted with a large front porch that overlooks a huge pond. The pond is full of fish and ready for you to spend an afternoon casting a line. The front door leads you to an open concept living room, dining room & updated kitchen. There is an oversized pantry & separate laundry room. This house has large closets in all the rooms & has ample storage. The family room has a fireplace & vaulted ceilings. The bedrooms are large, & the main bedroom hosts a walk-in closet. Downstairs there is another room currently being used as a bedroom, a family room & a full bathroom. There is a large 2 car garage attached to the house & a workshop. Outside there is a large deck & patio area. A completely fenced pool with a new liner & salt cell. The pool also has a screened in room that has a half bathroom, sink & bar area.
Contact an agent
Home facts
- Year built:1981
- Listing ID #:21429110
- Added:64 day(s) ago
- Updated:October 19, 2025 at 04:45 AM
Rooms and interior
- Bedrooms:5
- Total bathrooms:3
- Full bathrooms:3
- Living area:2,835 sq. ft.
Heating and cooling
- Cooling:Central
- Heating:Central
Structure and exterior
- Year built:1981
- Building area:2,835 sq. ft.
- Lot area:10 Acres
Schools
- High school:SUSAN MOORE
- Middle school:SUSAN MOORE
- Elementary school:SUSAN MOORE
Utilities
- Water:Public Water
- Sewer:Septic
Finances and disclosures
- Price:$470,900
- Price per sq. ft.:$166.1
New listings near 1695 KENT ROAD
- New
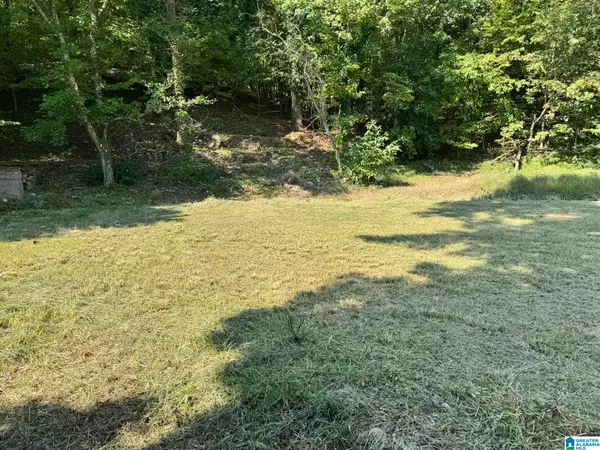 $74,900Active0.02 Acres
$74,900Active0.02 Acres15 SUNSET STRIP, Oneonta, AL 35121
MLS# 21434918Listed by: RE/MAX MARKETPLACE - New
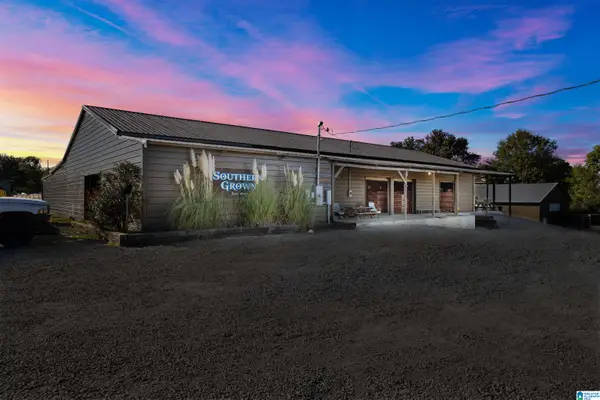 $485,000Active24.6 Acres
$485,000Active24.6 Acres0 RENEAU ROAD, Oneonta, AL 35121
MLS# 21434500Listed by: KELLER WILLIAMS REALTY BLOUNT 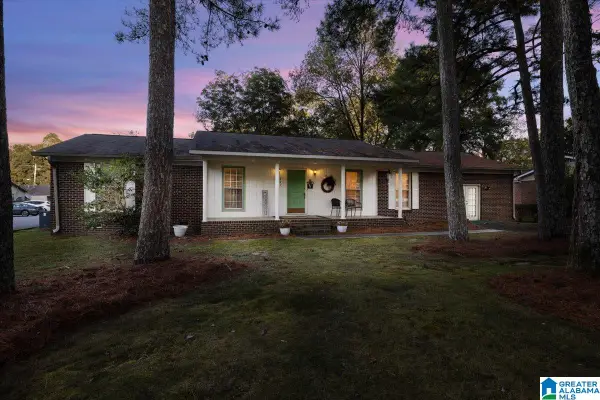 $205,000Active3 beds 2 baths2,128 sq. ft.
$205,000Active3 beds 2 baths2,128 sq. ft.805 COTTON AVENUE, Oneonta, AL 35121
MLS# 21434345Listed by: EXIT REALTY SOUTHERN SELECT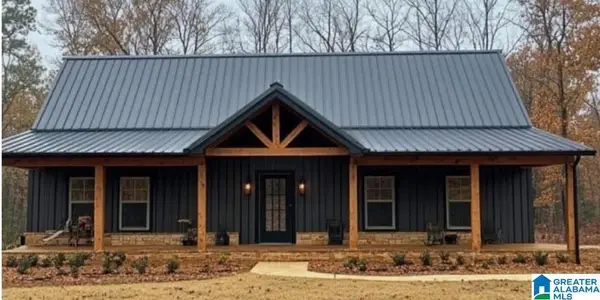 $299,000Active3 beds 2 baths1,500 sq. ft.
$299,000Active3 beds 2 baths1,500 sq. ft.620 WASHBURN DRIVE, Oneonta, AL 35121
MLS# 21433633Listed by: HOMERIVER GROUP, LLC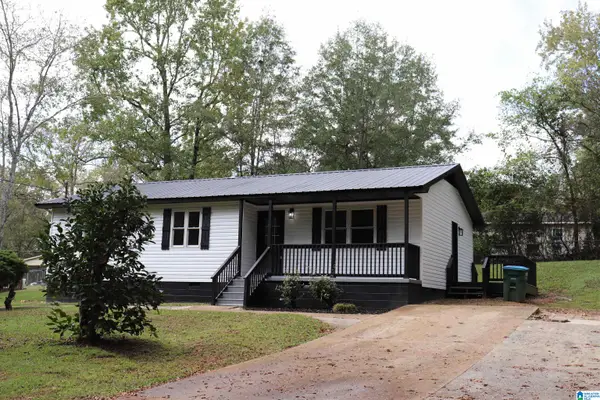 $185,000Active3 beds 1 baths1,188 sq. ft.
$185,000Active3 beds 1 baths1,188 sq. ft.402 ADAMS AVENUE W, Oneonta, AL 35121
MLS# 21433497Listed by: HOMERIVER GROUP, LLC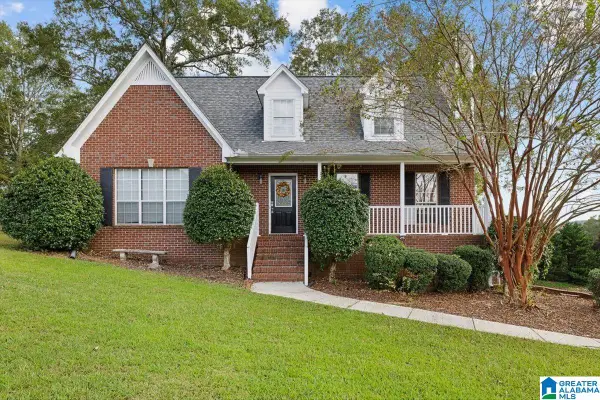 $324,900Active4 beds 3 baths3,100 sq. ft.
$324,900Active4 beds 3 baths3,100 sq. ft.98 GREYSTONE DRIVE, Oneonta, AL 35121
MLS# 21433240Listed by: REALTYSOUTH-ONEONTA/BLOUNT CO $360,000Active3 beds 2 baths2,196 sq. ft.
$360,000Active3 beds 2 baths2,196 sq. ft.200 QUAIL RIDGE ROAD, Oneonta, AL 35121
MLS# 21433202Listed by: SOUTHERN ELITE REALTY $339,000Active4 beds 3 baths2,606 sq. ft.
$339,000Active4 beds 3 baths2,606 sq. ft.150 VIRGINIA STREET, Oneonta, AL 35121
MLS# 21432939Listed by: KELLER WILLIAMS REALTY BLOUNT $305,000Active3 beds 3 baths1,736 sq. ft.
$305,000Active3 beds 3 baths1,736 sq. ft.891 KENNEDY DRIVE, Oneonta, AL 35121
MLS# 21432842Listed by: REALTYSOUTH-ONEONTA/BLOUNT CO $435,000Active4 beds 3 baths2,403 sq. ft.
$435,000Active4 beds 3 baths2,403 sq. ft.454 HUTCHENS DRIVE, Oneonta, AL 35121
MLS# 21432570Listed by: KELLER WILLIAMS REALTY VESTAVIA
