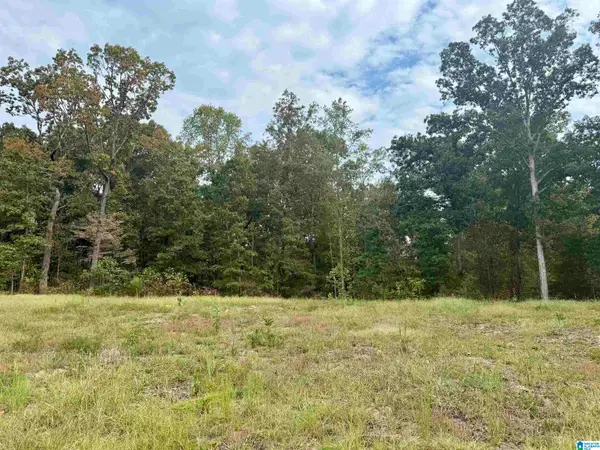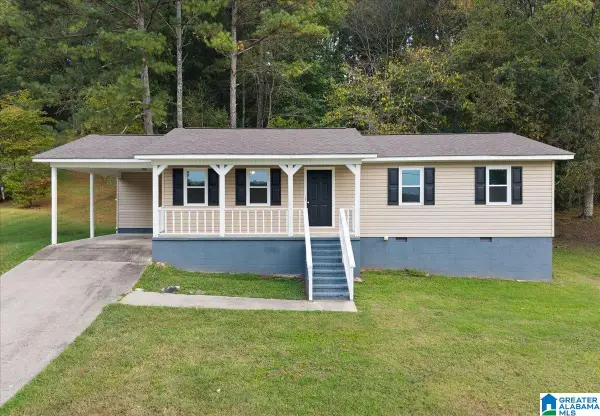664 MONTGOMERY DRIVE, Oneonta, AL 35121
Local realty services provided by:ERA Waldrop Real Estate
Listed by:tammi manley
Office:keller williams realty blount
MLS#:21417713
Source:AL_BAMLS
Price summary
- Price:$685,000
- Price per sq. ft.:$148.24
About this home
This charming farm has so much curb appeal with a beautiful 5 bedroom (could be 7bedrms) 4- 3/4 bath with an office, playroom or bonus room, safe room and one amazing kitchen with some new appliances, gas stove, pantries, hardwood floors, tile, fresh interior paint and an extra large 2 car garage. (2 Master Suites on main floor) Then you have a 3 stall barn that is located close by and freshly painted to coordinate with the color of the home. Pastures are fenced and cross fenced and perfect for a few horses or other livestock. A special farm with a planted garden, barn, pond, pastures and just sit back relax and enjoy the amazing setting with mountains and the sound of nature. Minutes from downtown Oneonta which is a small town that offers all you will need or just south on US HWY 231 you can get on I-59 and be in Birmingham under an hour. New Septic installed. Plans are not exact or square footage on them just for estimate of lay out. roof 2015. Please shut gates, horses are inside.
Contact an agent
Home facts
- Year built:1960
- Listing ID #:21417713
- Added:85 day(s) ago
- Updated:October 04, 2025 at 02:28 PM
Rooms and interior
- Bedrooms:5
- Total bathrooms:5
- Full bathrooms:4
- Half bathrooms:1
- Living area:4,621 sq. ft.
Heating and cooling
- Cooling:3+ Systems, Electric, Heat Pump
- Heating:3+ Systems, Electric, Heat Pump
Structure and exterior
- Year built:1960
- Building area:4,621 sq. ft.
- Lot area:23 Acres
Schools
- High school:APPALACHIAN
- Middle school:APPALACHIAN
- Elementary school:APPALACHIAN
Utilities
- Water:Public Water
- Sewer:Septic
Finances and disclosures
- Price:$685,000
- Price per sq. ft.:$148.24
New listings near 664 MONTGOMERY DRIVE
- New
 $339,000Active4 beds 3 baths2,606 sq. ft.
$339,000Active4 beds 3 baths2,606 sq. ft.150 VIRGINIA STREET, Oneonta, AL 35121
MLS# 21432939Listed by: KELLER WILLIAMS REALTY BLOUNT - New
 $305,000Active3 beds 3 baths1,736 sq. ft.
$305,000Active3 beds 3 baths1,736 sq. ft.891 KENNEDY DRIVE, Oneonta, AL 35121
MLS# 21432842Listed by: REALTYSOUTH-ONEONTA/BLOUNT CO - New
 $474,999Active4 beds 3 baths1,914 sq. ft.
$474,999Active4 beds 3 baths1,914 sq. ft.454 HUTCHENS DRIVE, Oneonta, AL 35121
MLS# 21432570Listed by: KELLER WILLIAMS REALTY VESTAVIA - Open Sun, 4 to 6pmNew
 $305,000Active3 beds 3 baths1,620 sq. ft.
$305,000Active3 beds 3 baths1,620 sq. ft.136 TWIN OAKS DRIVE, Oneonta, AL 35121
MLS# 21432453Listed by: BLACK DIAMOND PROPERTIES, LLC - New
 $298,000Active4 beds 2 baths1,500 sq. ft.
$298,000Active4 beds 2 baths1,500 sq. ft.291 KUDZU ROAD, Oneonta, AL 35121
MLS# 21432428Listed by: SOUTHERN ELITE REALTY - Open Sun, 2 to 4pmNew
 $179,900Active3 beds 1 baths988 sq. ft.
$179,900Active3 beds 1 baths988 sq. ft.104 HARRIS AVENUE, Oneonta, AL 35121
MLS# 21432431Listed by: RE/MAX MARKETPLACE - New
 $589,900Active5 beds 6 baths4,375 sq. ft.
$589,900Active5 beds 6 baths4,375 sq. ft.204 HICKORY HILL CIRCLE, Oneonta, AL 35121
MLS# 21432420Listed by: KELLER WILLIAMS REALTY BLOUNT - New
 $140,000Active2 beds 2 baths1,180 sq. ft.
$140,000Active2 beds 2 baths1,180 sq. ft.500 4TH AVENUE E, Oneonta, AL 35121
MLS# 21432239Listed by: BYOWNER.COM  $36,500Active1 Acres
$36,500Active1 Acres00 HICKORY RIDGE ROAD, Oneonta, AL 35121
MLS# 21432004Listed by: KELLER WILLIAMS REALTY BLOUNT $199,900Active3 beds 2 baths1,279 sq. ft.
$199,900Active3 beds 2 baths1,279 sq. ft.2957 SPRINGVILLE BOULEVARD, Oneonta, AL 35121
MLS# 21431891Listed by: KELLER WILLIAMS REALTY BLOUNT
