159 Natchez Way, Ozark, AL 36360
Local realty services provided by:ERA Porch Light Properties
Listed by:mike pierce
Office:re/max traditions
MLS#:205118
Source:AL_DMLS
Price summary
- Price:$361,000
- Price per sq. ft.:$158.06
About this home
Nestled within the serene and picturesque Country Club North subdivision in Ozark, Alabama, this custom-built home offers a harmonious blend of luxury, comfort, and practicality. Situated on a sprawling 1-acre lot, the property boasts meticulously landscaped grounds and a welcoming covered porch that invites you to unwind while enjoying views of the expansive backyard. A dedicated fire pit area with pea gravel sets the stage for memorable evenings under the stars. Step inside to discover a thoughtfully designed interior featuring engineered hardwood floors that flow seamlessly through the main living areas, creating a warm and inviting atmosphere. The separate dining room provides an elegant space for hosting gatherings and special occasions. Each bedroom is adorned with wide plank luxury vinyl tile (LVT) flooring, offering both style and durability, while the bathrooms and laundry room feature tasteful tile finishes. The master suite serves as a private retreat, complete with two spacious closets, one of which is a concrete-walled safe room, providing an added layer of security and peace of mind. This exceptional property combines the best of refined living and functional design, making it a perfect choice for those seeking a beautiful and secure home in a desirable location.
Contact an agent
Home facts
- Year built:2015
- Listing ID #:205118
- Added:52 day(s) ago
- Updated:October 15, 2025 at 07:27 AM
Rooms and interior
- Bedrooms:4
- Total bathrooms:2
- Full bathrooms:2
- Living area:2,284 sq. ft.
Structure and exterior
- Year built:2015
- Building area:2,284 sq. ft.
- Lot area:1.01 Acres
Schools
- High school:Carroll
- Middle school:DA Smith Middle School
- Elementary school:Lisenby Elementary
Finances and disclosures
- Price:$361,000
- Price per sq. ft.:$158.06
New listings near 159 Natchez Way
 $180,000Pending2 beds 2 baths3,712 sq. ft.
$180,000Pending2 beds 2 baths3,712 sq. ft.1177 Harris Road, Ozark, AL 36360
MLS# 205624Listed by: WEICHERT REALTORS JBR LEGACY GROUP- New
 $239,900Active3 beds 2 baths1,481 sq. ft.
$239,900Active3 beds 2 baths1,481 sq. ft.321 Simmons, Ozark, AL 36360
MLS# 205603Listed by: LIFESTYLE REALTY GROUP LLC 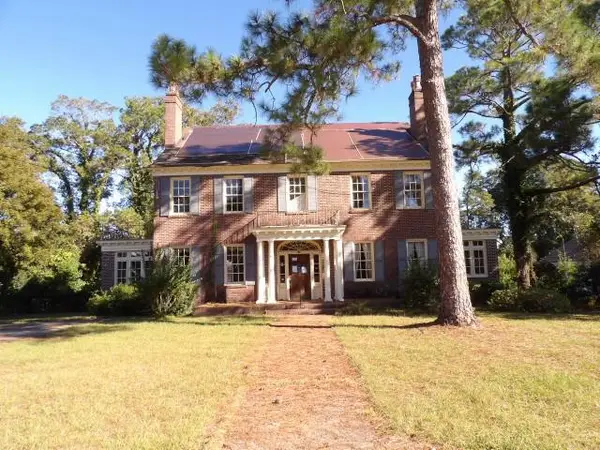 $239,900Active5 beds 3 baths3,560 sq. ft.
$239,900Active5 beds 3 baths3,560 sq. ft.385 E Broad Street, Ozark, AL 36360
MLS# 205542Listed by: AT HOME REALTY SERVICES, LLC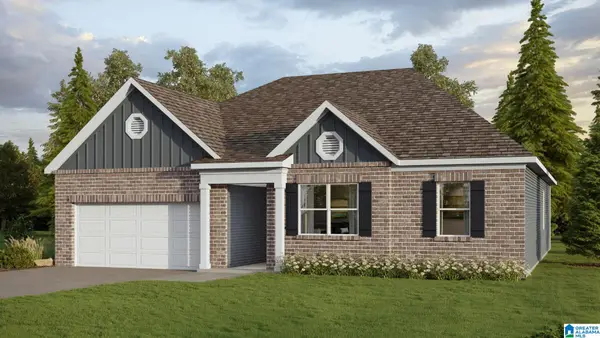 $337,400Active4 beds 2 baths2,025 sq. ft.
$337,400Active4 beds 2 baths2,025 sq. ft.601 ACORN COURT, Calera, AL 35040
MLS# 21434136Listed by: DHI REALTY OF ALABAMA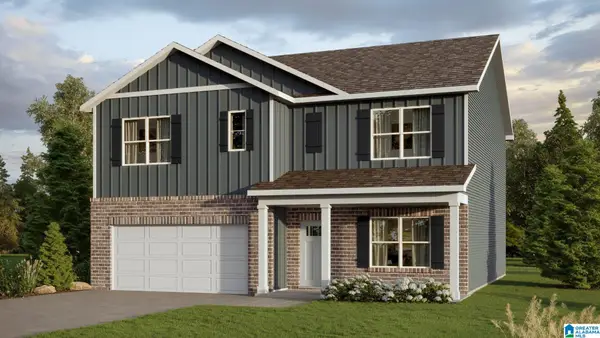 $359,900Pending5 beds 3 baths2,511 sq. ft.
$359,900Pending5 beds 3 baths2,511 sq. ft.616 ACORN COURT, Calera, AL 35040
MLS# 21434013Listed by: DHI REALTY OF ALABAMA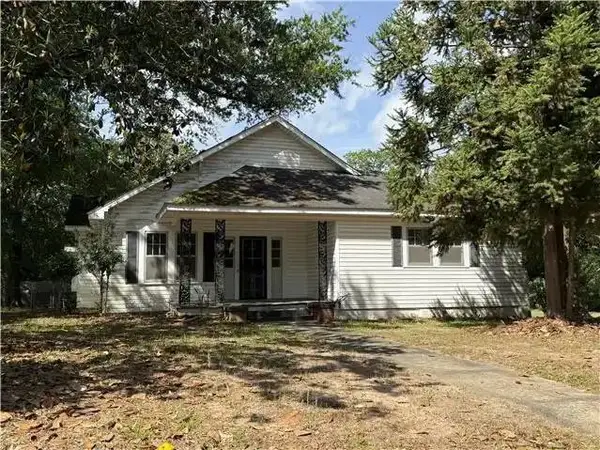 Listed by ERA$150,000Active3 beds 3 baths2,300 sq. ft.
Listed by ERA$150,000Active3 beds 3 baths2,300 sq. ft.840 Newton Ave, Ozark, AL 36360
MLS# 205514Listed by: ERA PORCH LIGHT PROPERTIES, LLC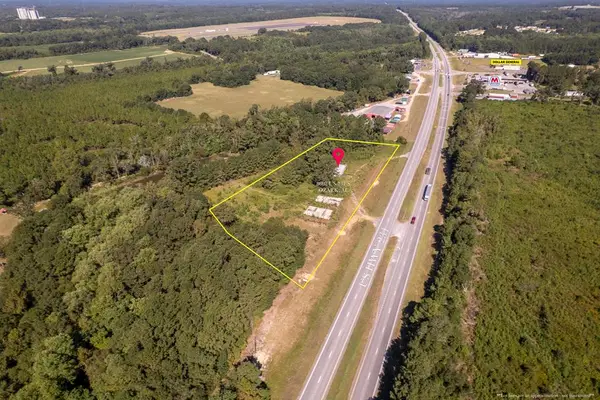 $300,000Active3.27 Acres
$300,000Active3.27 Acres8602 Us Highway 231, Ozark, AL 36360
MLS# 205465Listed by: WIREGRASS HOME TEAM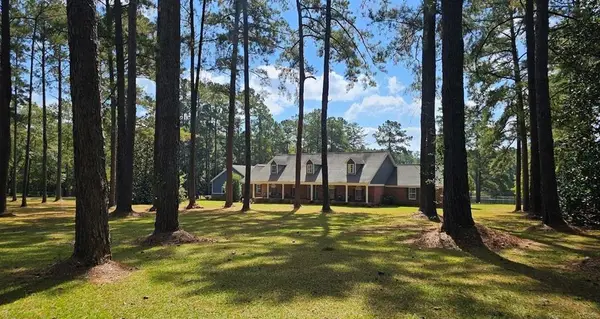 $725,000Active4 beds 4 baths4,148 sq. ft.
$725,000Active4 beds 4 baths4,148 sq. ft.1071 Mose Ware Road, Ozark, AL 36360
MLS# 205462Listed by: FIRST OZARK REALTY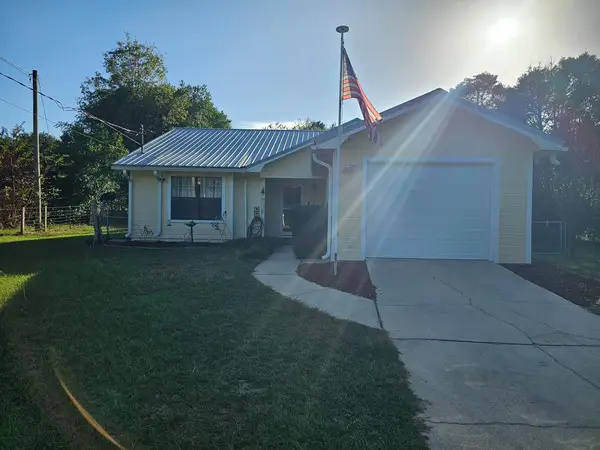 $182,000Active2 beds 2 baths1,407 sq. ft.
$182,000Active2 beds 2 baths1,407 sq. ft.615 Rolling Hills Drive, Ozark, AL 36360
MLS# 205456Listed by: CURETON AND ASSOCIATES REAL ESTATE TEAM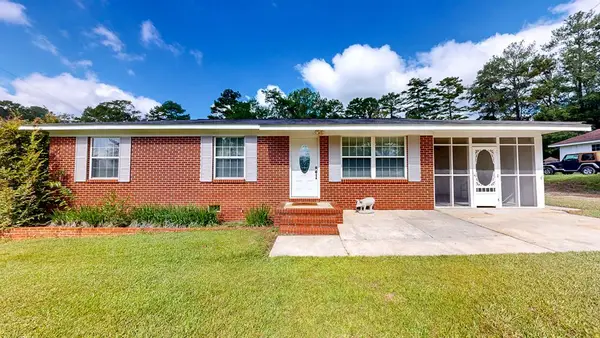 $140,000Active3 beds 1 baths1,075 sq. ft.
$140,000Active3 beds 1 baths1,075 sq. ft.2061 Skipperville Road, Ozark, AL 36360
MLS# 205376Listed by: BERKSHIRE HATHAWAY HOMESERVICES SHOWCASE PROPERTIES
