426 Walker Road, Ozark, AL 36360
Local realty services provided by:ERA Porch Light Properties

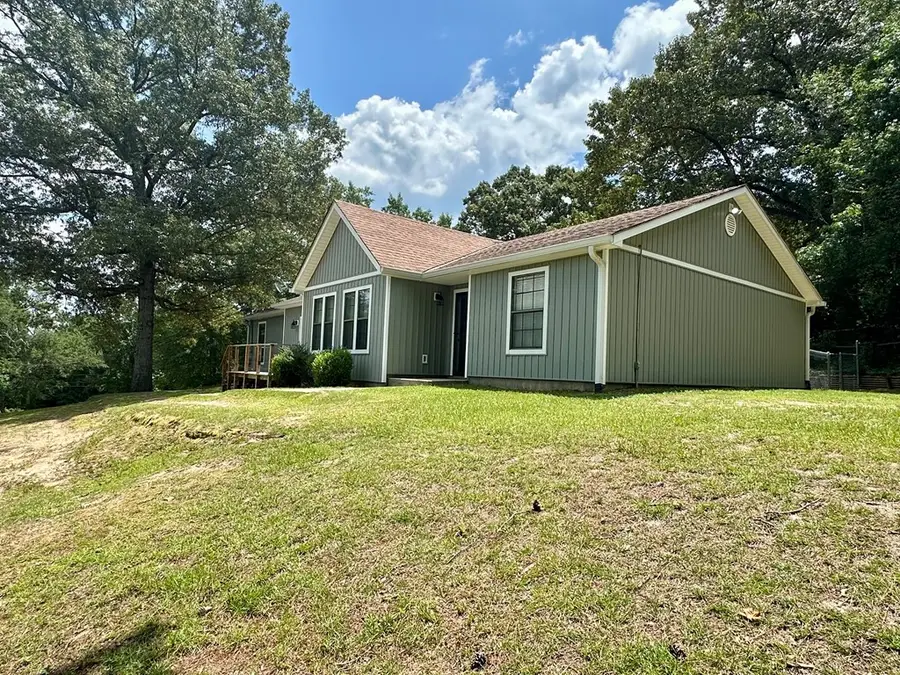
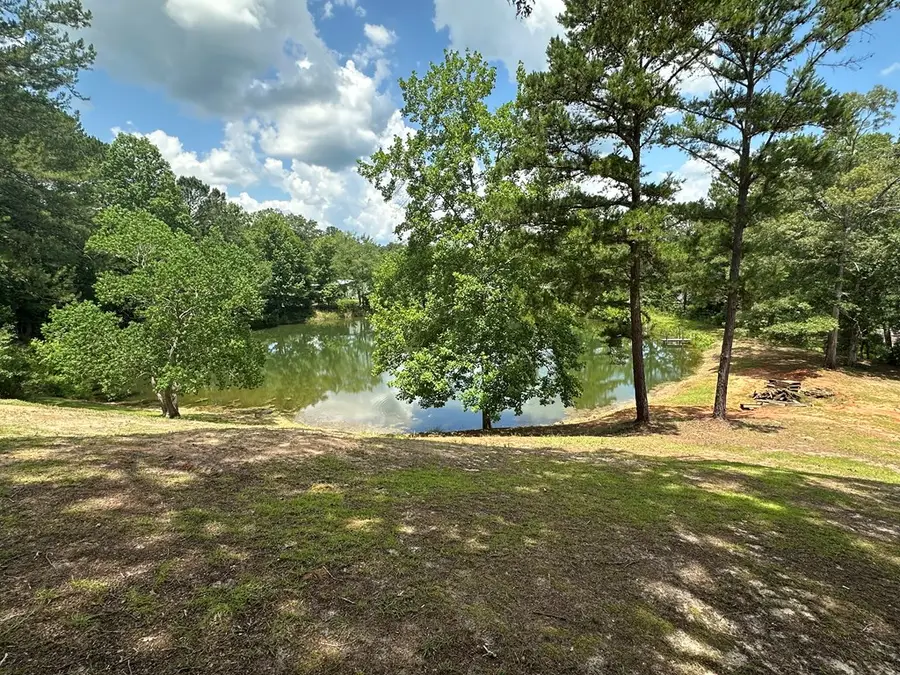
Listed by:jeorgie wynn
Office:weichert realtors jbr legacy group
MLS#:204112
Source:AL_DMLS
Price summary
- Price:$299,000
- Price per sq. ft.:$149.5
About this home
Welcome to your new private oasis nestled in one of Ozark's most prominent subdivisions. With only minutes from town and the gates of Fort Rucker, this home is perfectly placed for your convenience. This property includes 2.73 acres with lake rights to the beautiful Lake Heather, one workshop complete with electricity, one pole barn complete with electricity, an in ground pool, and a recently updated 2,000 square feet home. Imagine your morning coffee on the deck overlooking the lake that is right off the master bedroom, a dip in the pool, or fishing in the lake full of catfish, bass, and brim. Complete with a closed in garage, this room offers the perfect unwind from your day to day with a custom built pool table, wet bar with a full sized refrigerator, and surround sound system ready for movie night. Whether you are looking to entertain friends or raise a family here, this home offers the perfect combination of both. This property has so much to offer and is ready for a new family. Contact your favorite real estate agent today to see this home. You don't want to miss this one. Call today!
Contact an agent
Home facts
- Year built:1985
- Listing Id #:204112
- Added:52 day(s) ago
- Updated:July 22, 2025 at 12:05 AM
Rooms and interior
- Bedrooms:3
- Total bathrooms:3
- Full bathrooms:2
- Half bathrooms:1
- Living area:2,000 sq. ft.
Structure and exterior
- Year built:1985
- Building area:2,000 sq. ft.
- Lot area:2.73 Acres
Schools
- High school:Carroll
- Middle school:DA Smith Middle School
- Elementary school:Lisenby Elementary
Finances and disclosures
- Price:$299,000
- Price per sq. ft.:$149.5
New listings near 426 Walker Road
- New
 $184,900Active5 beds 3 baths2,254 sq. ft.
$184,900Active5 beds 3 baths2,254 sq. ft.145 Deerpath Street, Ozark, AL 36360
MLS# 204772Listed by: TEAM LINDA SIMMONS REAL ESTATE - New
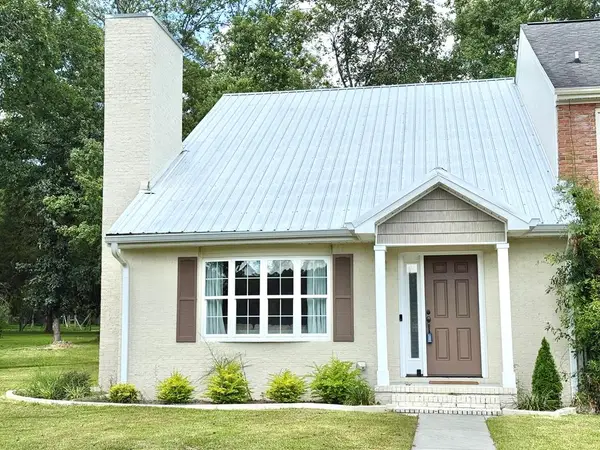 $201,000Active3 beds 2 baths1,855 sq. ft.
$201,000Active3 beds 2 baths1,855 sq. ft.180 Fairway Woods Drive, Ozark, AL 36360
MLS# 204761Listed by: BERKSHIRE HATHAWAY HOMESERVICES SHOWCASE PROPERTIES - Open Sun, 2 to 4pmNew
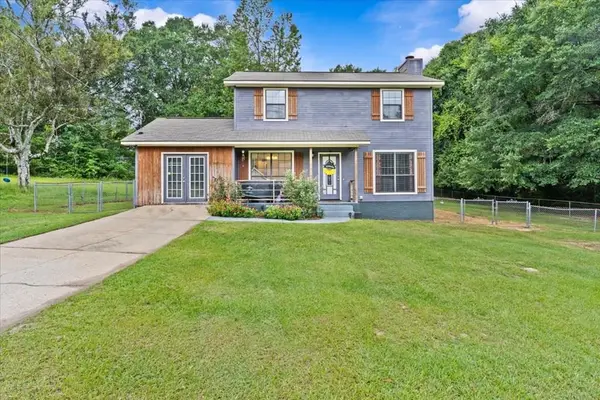 $239,900Active4 beds 3 baths1,736 sq. ft.
$239,900Active4 beds 3 baths1,736 sq. ft.171 Wildwood Ct, Ozark, AL 36360
MLS# 204729Listed by: EXP REALTY LLC SOUTHERN BRANCH - New
 $395,000Active1.03 Acres
$395,000Active1.03 Acres0 Us Highway 231, Ozark, AL 36322
MLS# 204717Listed by: LAN DARTY REAL ESTATE & DEVELOPMENT - New
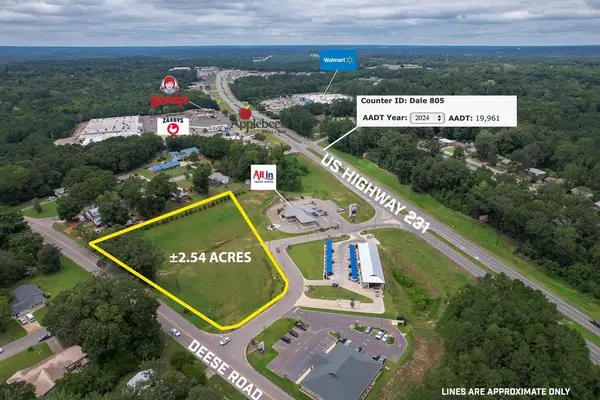 $325,000Active2.54 Acres
$325,000Active2.54 Acres0 Deese Rd, Ozark, AL 36322
MLS# 204718Listed by: LAN DARTY REAL ESTATE & DEVELOPMENT 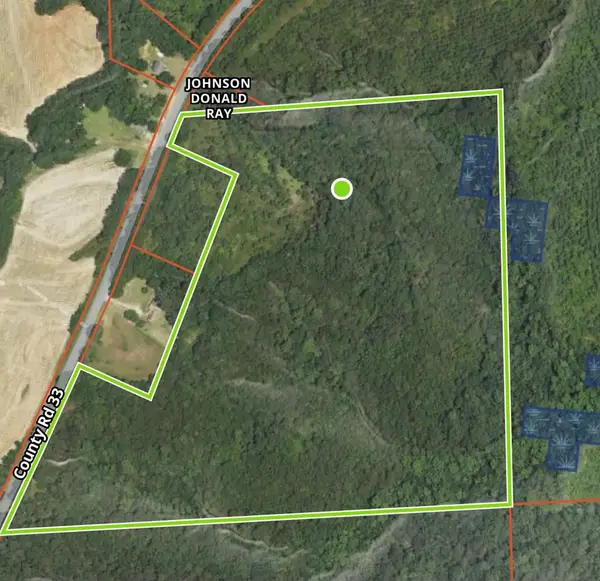 $180,000Active36.38 Acres
$180,000Active36.38 Acres0 County Road 33, Ozark, AL 36360
MLS# 204623Listed by: KELLER WILLIAMS SOUTHEAST ALABAMA $6,000Active0.15 Acres
$6,000Active0.15 Acres00 Lot 9 & 10 Sandy Hill, Ozark, AL 36360
MLS# 204624Listed by: BERKSHIRE HATHAWAY HOMESERVICES SHOWCASE PROPERTIES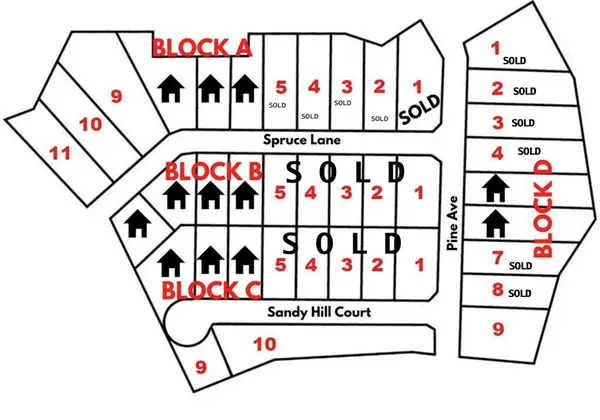 $8,000Pending0.42 Acres
$8,000Pending0.42 Acres00 Lots 9-11 Spruce Lane, Ozark, AL 36360
MLS# 204613Listed by: BERKSHIRE HATHAWAY HOMESERVICES SHOWCASE PROPERTIES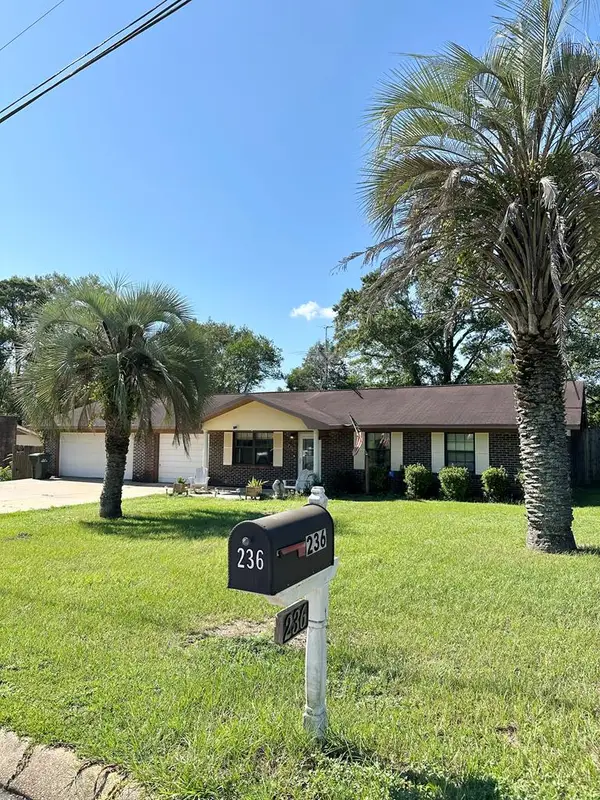 $179,900Active4 beds 3 baths1,888 sq. ft.
$179,900Active4 beds 3 baths1,888 sq. ft.236 Heather, Ozark, AL 36360
MLS# 204608Listed by: COLDWELL BANKER PRESTIGE HOMES & REAL ESTATE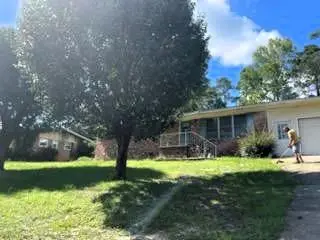 $109,000Active3 beds 2 baths1,344 sq. ft.
$109,000Active3 beds 2 baths1,344 sq. ft.252 Del Rio Terrace, Ozark, AL 36360
MLS# 204596Listed by: TEAM LINDA SIMMONS REAL ESTATE

