127 CRESTMONT LANE, Pelham, AL 35124
Local realty services provided by:ERA King Real Estate Company, Inc.



Listed by:alicia jones
Office:oak mountain realty group llc.
MLS#:21420476
Source:AL_BAMLS
Price summary
- Price:$300,000
- Price per sq. ft.:$181.27
About this home
Highest & best offer by 6/22/25. Welcoming, comfortable & cozy! 3 bedroom, 2 bath home with an open, large, spacious dining room & family room w/gas fireplace. Kitchen has plenty of counter space & cabinets for prepping & storage. Nice size breakfast area w/bay window looking out over the level fenced-in back yard. Offering split bedroom plan w/2 bedrooms & full bath on left side of home & primary oversized bedroom on right, backside of home. Primary bath has tile floors, large sink/counter, soaking tub, walk-in tile shower w/new glass shower door. Walk-in closet within bathroom convenience. Pull down attic in garage enormous space for storage. Roof replaced 2022, HVAC replaced 2024, all new hardwood laminate floors & fresh wall paint throughout home 2025. Home is very convenient to Pelham Rec. Center, Library, Splash Pad, Dog Park, Pelham Park walking trails, Pelham Youth Football, Baseball Fields, Basketball & Volleyball Courts, shopping, restaurants, HWY 31, I-65 & Oak MTN ST Park!
Contact an agent
Home facts
- Year built:1997
- Listing Id #:21420476
- Added:77 day(s) ago
- Updated:August 16, 2025 at 01:46 AM
Rooms and interior
- Bedrooms:3
- Total bathrooms:2
- Full bathrooms:2
- Living area:1,655 sq. ft.
Heating and cooling
- Cooling:Central, Electric
- Heating:Forced Air, Gas Heat
Structure and exterior
- Year built:1997
- Building area:1,655 sq. ft.
- Lot area:0.17 Acres
Schools
- High school:PELHAM
- Middle school:PELHAM PARK
- Elementary school:PELHAM OAKS
Utilities
- Water:Public Water
- Sewer:Sewer Connected
Finances and disclosures
- Price:$300,000
- Price per sq. ft.:$181.27
New listings near 127 CRESTMONT LANE
- New
 $219,000Active2 beds 2 baths1,190 sq. ft.
$219,000Active2 beds 2 baths1,190 sq. ft.169 HIDDEN CREEK COVE, Pelham, AL 35124
MLS# 21428328Listed by: EXP REALTY, LLC CENTRAL - New
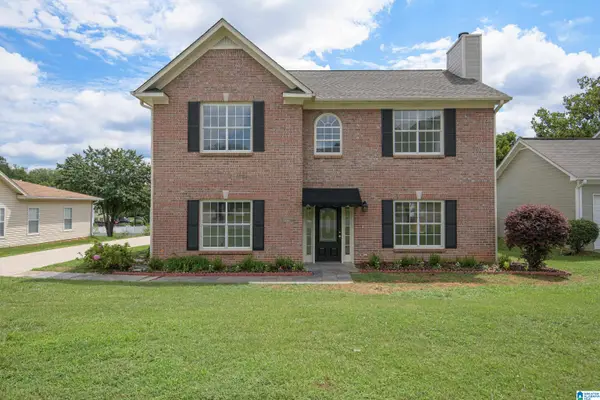 $309,900Active3 beds 3 baths1,964 sq. ft.
$309,900Active3 beds 3 baths1,964 sq. ft.105 IVY CIRCLE, Pelham, AL 35124
MLS# 21428331Listed by: ARC REALTY 280 - New
 $575,000Active4 beds 3 baths2,844 sq. ft.
$575,000Active4 beds 3 baths2,844 sq. ft.133 KEENELAND GREEN, Pelham, AL 35124
MLS# 21428277Listed by: LEADING EDGE REAL ESTATE BIRMI - New
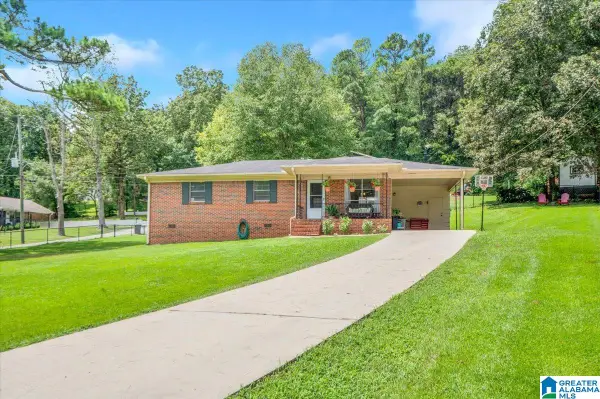 $200,000Active3 beds 2 baths1,196 sq. ft.
$200,000Active3 beds 2 baths1,196 sq. ft.144 KING VALLEY DRIVE, Pelham, AL 35124
MLS# 21428278Listed by: KELLER WILLIAMS REALTY VESTAVIA - New
 $449,900Active4 beds 4 baths3,137 sq. ft.
$449,900Active4 beds 4 baths3,137 sq. ft.128 TIMBER COVE, Pelham, AL 35124
MLS# 21428244Listed by: FIVE STAR REAL ESTATE, LLC - New
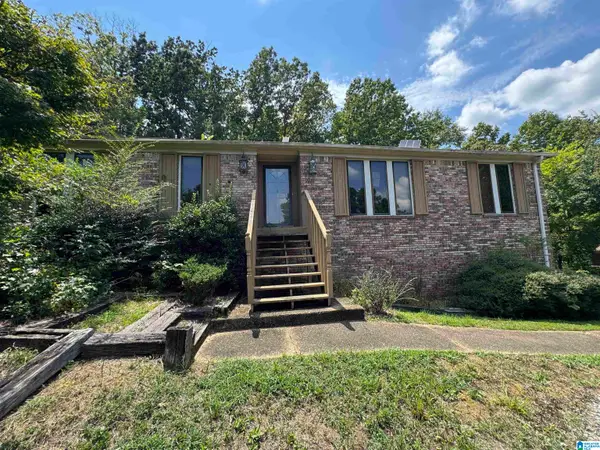 $199,900Active4 beds 3 baths4,034 sq. ft.
$199,900Active4 beds 3 baths4,034 sq. ft.4526 WOODDALE DRIVE, Pelham, AL 35124
MLS# 21428203Listed by: REDEMPTION REALTY - New
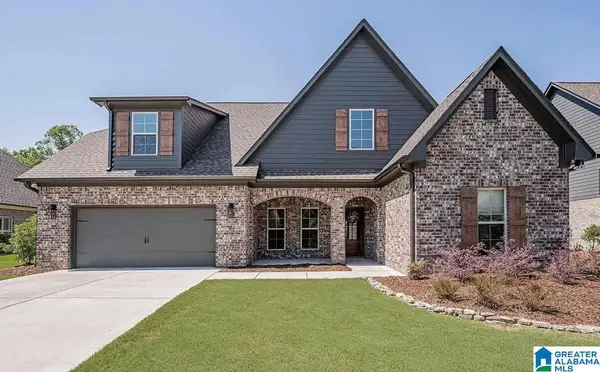 $449,000Active4 beds 3 baths2,085 sq. ft.
$449,000Active4 beds 3 baths2,085 sq. ft.487 BALLANTRAE ROAD, Pelham, AL 35124
MLS# 21428170Listed by: LOCAL REALTY - New
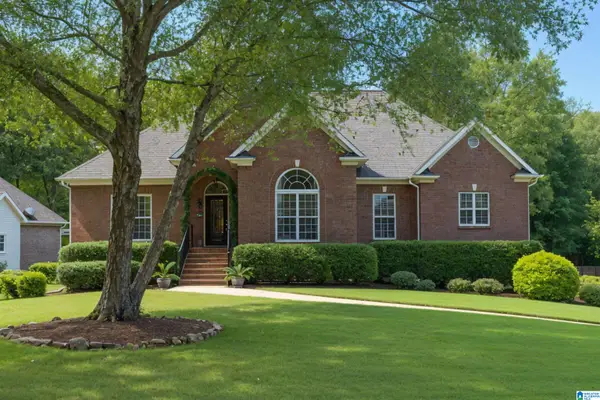 $474,900Active4 beds 3 baths2,872 sq. ft.
$474,900Active4 beds 3 baths2,872 sq. ft.224 OAK FOREST DRIVE, Pelham, AL 35124
MLS# 21428169Listed by: REALTYSOUTH-OTM-ACTON RD - Open Sat, 1 to 3pmNew
 $540,000Active4 beds 4 baths4,399 sq. ft.
$540,000Active4 beds 4 baths4,399 sq. ft.816 BALLANTRAE PARKWAY, Pelham, AL 35124
MLS# 21428063Listed by: KELLER WILLIAMS METRO SOUTH - New
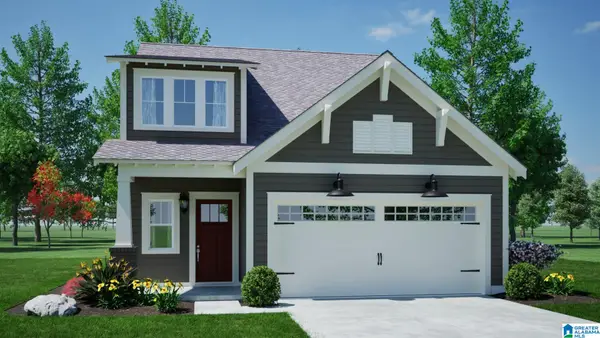 $408,400Active4 beds 3 baths1,922 sq. ft.
$408,400Active4 beds 3 baths1,922 sq. ft.309 HUNTLEY RIDGE BEND, Pelham, AL 35124
MLS# 21428018Listed by: REALTYSOUTH-INVERNESS OFFICE
