212 BIRKDALE CIRCLE, Pelham, AL 35124
Local realty services provided by:ERA Byars Realty
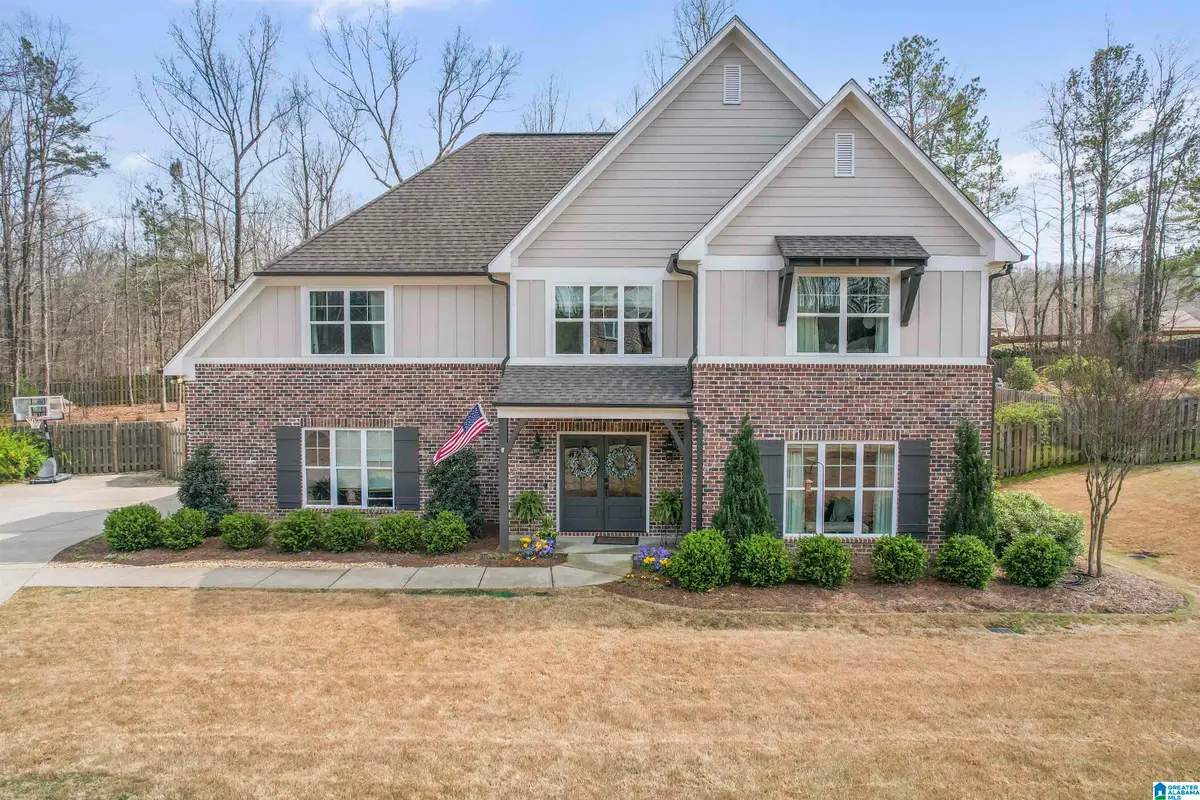
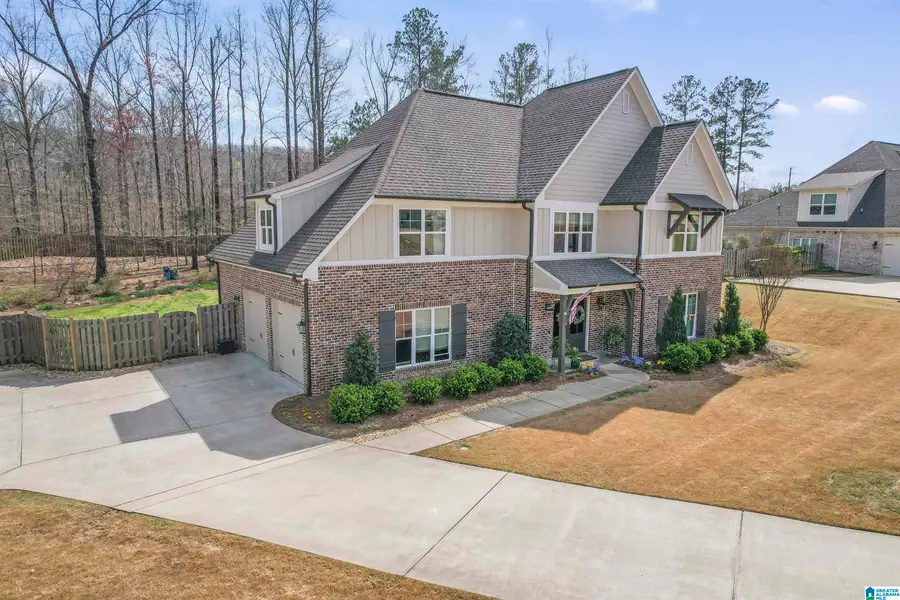
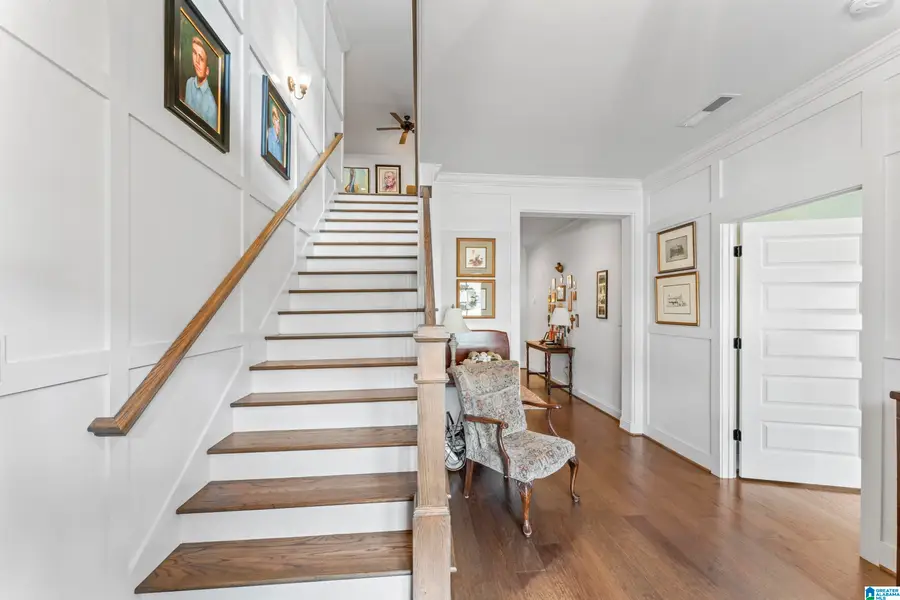
Listed by:emily hoppes
Office:keller williams homewood
MLS#:21413072
Source:AL_BAMLS
Price summary
- Price:$739,900
- Price per sq. ft.:$204.51
About this home
This gorgeous 4 bed, 3.5 bath home offers comfortable living with luxurious features. With only a few homes in the neighborhood with this floorplan, the home itself is unique in many ways. From the moment you step into the entryway, you'll notice the charm of this property. The primary suite is nestled on the main level, along with the open-concept common spaces. The kitchen is truly the heart of the home, with an extended island, granite countertops, stainless steel appliances, hidden walk-in pantry, and chef-kitchen upgrades. Upstairs, you'll find another den area for entertainment, two more traditional bedrooms, and a full bath. Built in bookshelves and a built in window seat line the way to the second primary suite, which includes its own full bathroom. Step outside to take in even more extras. The covered porch features a wood-burning fireplace onlooking the beautifully landscaped yard, which includes varieties of native trees, plants, and flowers. 212 Birkdale is truly a gem!
Contact an agent
Home facts
- Year built:2019
- Listing Id #:21413072
- Added:152 day(s) ago
- Updated:August 20, 2025 at 01:44 AM
Rooms and interior
- Bedrooms:4
- Total bathrooms:4
- Full bathrooms:3
- Half bathrooms:1
- Living area:3,618 sq. ft.
Heating and cooling
- Cooling:Central, Heat Pump
- Heating:Central, Gas Heat
Structure and exterior
- Year built:2019
- Building area:3,618 sq. ft.
- Lot area:0.63 Acres
Schools
- High school:PELHAM
- Middle school:PELHAM PARK
- Elementary school:PELHAM RIDGE
Utilities
- Water:Public Water
- Sewer:Sewer Connected
Finances and disclosures
- Price:$739,900
- Price per sq. ft.:$204.51
New listings near 212 BIRKDALE CIRCLE
- New
 $495,900Active4 beds 3 baths2,358 sq. ft.
$495,900Active4 beds 3 baths2,358 sq. ft.3052 SIMMS LANDING, Pelham, AL 35124
MLS# 21428543Listed by: RUSSELL REALTY & ASSOCIATES - New
 $373,198Active3 beds 2 baths1,383 sq. ft.
$373,198Active3 beds 2 baths1,383 sq. ft.5136 SIMMS RIDGE, Pelham, AL 35124
MLS# 21428505Listed by: HARRIS DOYLE HOMES - New
 $585,000Active4 beds 3 baths2,859 sq. ft.
$585,000Active4 beds 3 baths2,859 sq. ft.118 KEENELAND GREEN, Pelham, AL 35124
MLS# 21428442Listed by: MD REALTY LLC - New
 $492,000Active4 beds 3 baths2,850 sq. ft.
$492,000Active4 beds 3 baths2,850 sq. ft.7000 SIMMS RIDGE, Pelham, AL 35124
MLS# 21428424Listed by: HARRIS DOYLE HOMES - New
 $487,000Active4 beds 3 baths2,752 sq. ft.
$487,000Active4 beds 3 baths2,752 sq. ft.6000 SIMMS RIDGE, Pelham, AL 35124
MLS# 21428423Listed by: HARRIS DOYLE HOMES - New
 $219,000Active2 beds 2 baths1,190 sq. ft.
$219,000Active2 beds 2 baths1,190 sq. ft.169 HIDDEN CREEK COVE, Pelham, AL 35124
MLS# 21428328Listed by: EXP REALTY, LLC CENTRAL - New
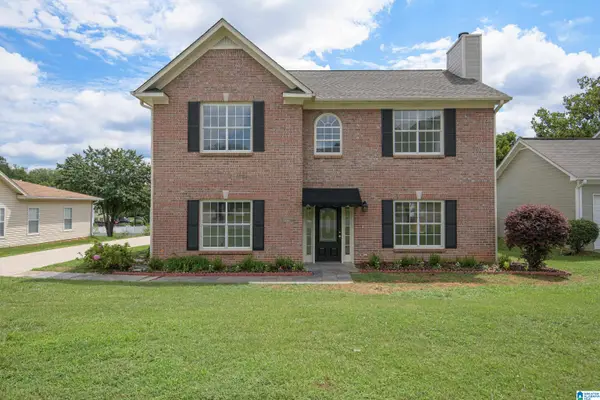 $309,900Active3 beds 3 baths1,964 sq. ft.
$309,900Active3 beds 3 baths1,964 sq. ft.105 IVY CIRCLE, Pelham, AL 35124
MLS# 21428331Listed by: ARC REALTY 280 - New
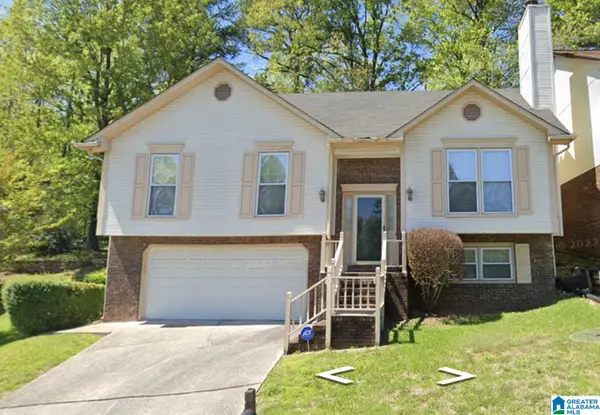 $280,000Active3 beds 2 baths1,280 sq. ft.
$280,000Active3 beds 2 baths1,280 sq. ft.2234 RICHMOND LANE, Pelham, AL 35124
MLS# 21428267Listed by: FATHOM REALTY AL LLC - New
 $575,000Active4 beds 3 baths2,844 sq. ft.
$575,000Active4 beds 3 baths2,844 sq. ft.133 KEENELAND GREEN, Pelham, AL 35124
MLS# 21428277Listed by: LEADING EDGE REAL ESTATE BIRMI - New
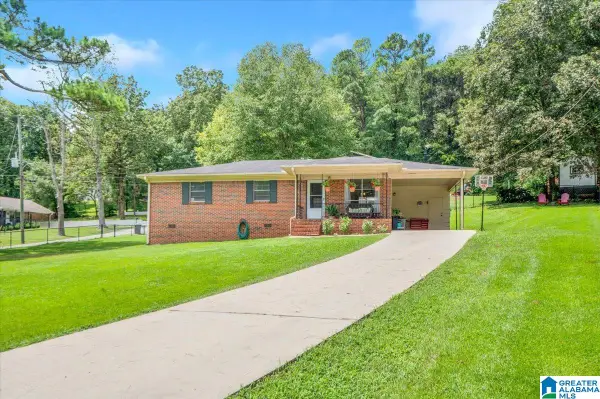 $200,000Active3 beds 2 baths1,196 sq. ft.
$200,000Active3 beds 2 baths1,196 sq. ft.144 KING VALLEY DRIVE, Pelham, AL 35124
MLS# 21428278Listed by: KELLER WILLIAMS REALTY VESTAVIA
