213 PERTHSHIRE COVE, Pelham, AL 35124
Local realty services provided by:ERA Waldrop Real Estate
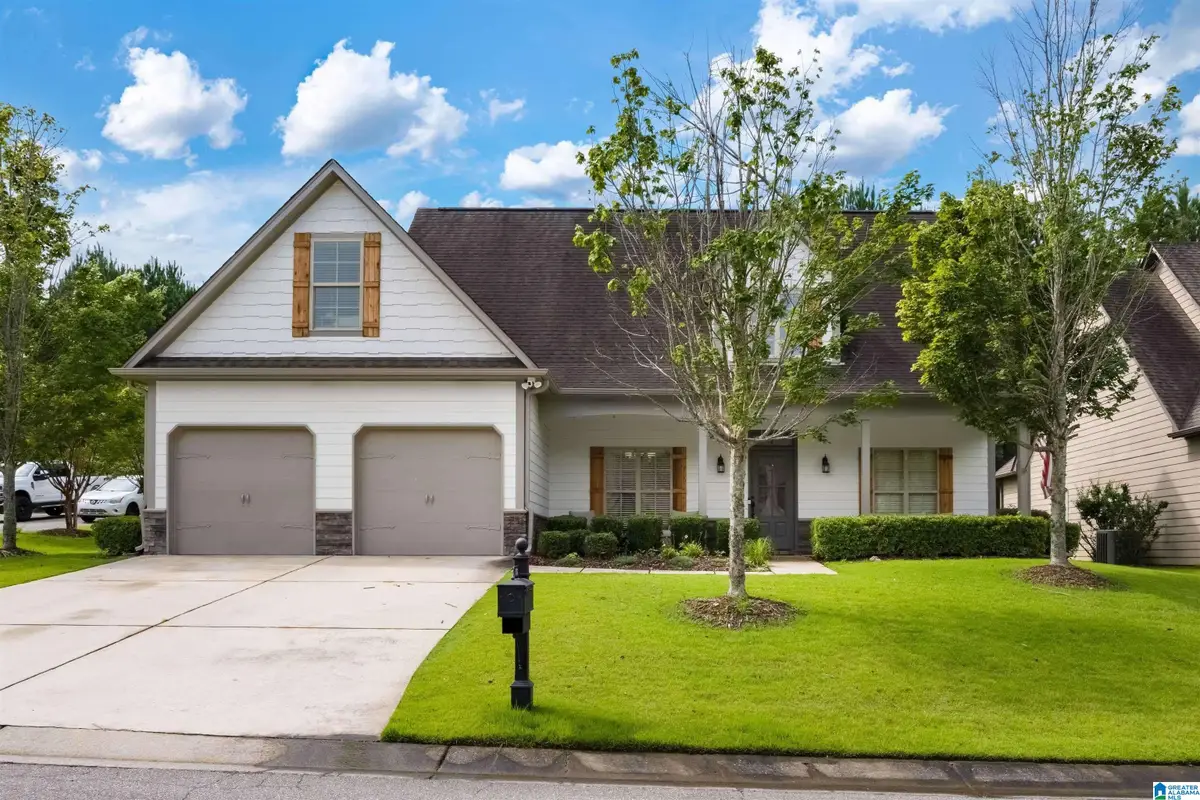


Listed by:cindy hilbrich
Office:keller williams realty hoover
MLS#:21425585
Source:AL_BAMLS
Price summary
- Price:$345,000
- Price per sq. ft.:$184.39
About this home
This beautiful Ballentrae home is ready! With comforting FEATURES like accent walls, arched doorways, granite counter tops, & vaulted ceilings, you are sure to fall in LOVE. The open living room & dining room provides the SPACE you're looking for to host family & friends. The kitchen has an abundance of cabinets, subway tile backsplash from the counter to the ceiling, a breakfast bar, & an eat-in kitchen space for informal meals. The primary bedroom is on the main floor giving you some PRIVACY from kids or guests upstairs. The primary bathroom has a garden tub, walk in closet, & dual sink for your convenience. A laundry room & a half bath complete the main floor. Three bedrooms & a full bath are upstairs, keeping kids, guests, or your office away from the main living area. The flat backyard has a covered patio, PERFECT for those football nights coming up. Privacy ABOUNDS as you are on a corner lot with no neighbors behind you. Come see how much this home & community have to offer!
Contact an agent
Home facts
- Year built:2010
- Listing Id #:21425585
- Added:30 day(s) ago
- Updated:August 18, 2025 at 07:42 PM
Rooms and interior
- Bedrooms:4
- Total bathrooms:3
- Full bathrooms:2
- Half bathrooms:1
- Living area:1,871 sq. ft.
Heating and cooling
- Cooling:Central
- Heating:Central, Electric
Structure and exterior
- Year built:2010
- Building area:1,871 sq. ft.
- Lot area:0.18 Acres
Schools
- High school:PELHAM
- Middle school:PELHAM PARK
- Elementary school:PELHAM RIDGE
Utilities
- Water:Public Water
- Sewer:Sewer Connected
Finances and disclosures
- Price:$345,000
- Price per sq. ft.:$184.39
New listings near 213 PERTHSHIRE COVE
- New
 $373,198Active3 beds 2 baths1,383 sq. ft.
$373,198Active3 beds 2 baths1,383 sq. ft.5136 SIMMS RIDGE, Pelham, AL 35124
MLS# 21428505Listed by: HARRIS DOYLE HOMES - New
 $585,000Active4 beds 3 baths2,859 sq. ft.
$585,000Active4 beds 3 baths2,859 sq. ft.118 KEENELAND GREEN, Pelham, AL 35124
MLS# 21428442Listed by: MD REALTY LLC - New
 $492,000Active4 beds 3 baths2,850 sq. ft.
$492,000Active4 beds 3 baths2,850 sq. ft.7000 SIMMS RIDGE, Pelham, AL 35124
MLS# 21428424Listed by: HARRIS DOYLE HOMES - New
 $487,000Active4 beds 3 baths2,752 sq. ft.
$487,000Active4 beds 3 baths2,752 sq. ft.6000 SIMMS RIDGE, Pelham, AL 35124
MLS# 21428423Listed by: HARRIS DOYLE HOMES - New
 $219,000Active2 beds 2 baths1,190 sq. ft.
$219,000Active2 beds 2 baths1,190 sq. ft.169 HIDDEN CREEK COVE, Pelham, AL 35124
MLS# 21428328Listed by: EXP REALTY, LLC CENTRAL - New
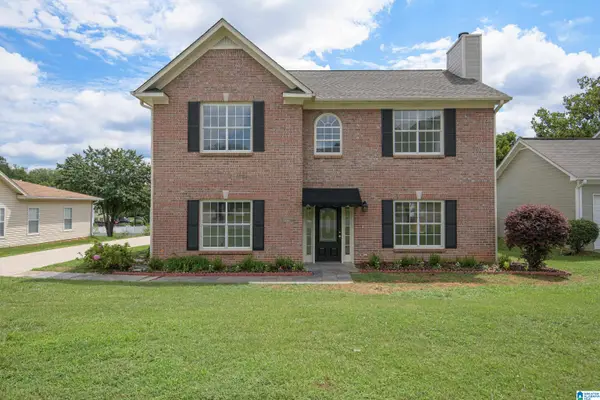 $309,900Active3 beds 3 baths1,964 sq. ft.
$309,900Active3 beds 3 baths1,964 sq. ft.105 IVY CIRCLE, Pelham, AL 35124
MLS# 21428331Listed by: ARC REALTY 280 - New
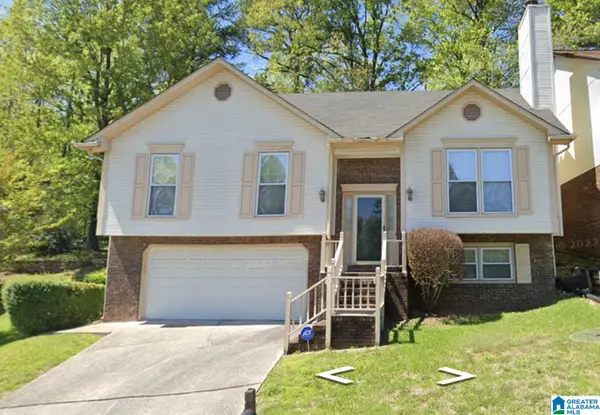 $280,000Active3 beds 2 baths1,280 sq. ft.
$280,000Active3 beds 2 baths1,280 sq. ft.2234 RICHMOND LANE, Pelham, AL 35124
MLS# 21428267Listed by: FATHOM REALTY AL LLC - New
 $575,000Active4 beds 3 baths2,844 sq. ft.
$575,000Active4 beds 3 baths2,844 sq. ft.133 KEENELAND GREEN, Pelham, AL 35124
MLS# 21428277Listed by: LEADING EDGE REAL ESTATE BIRMI - New
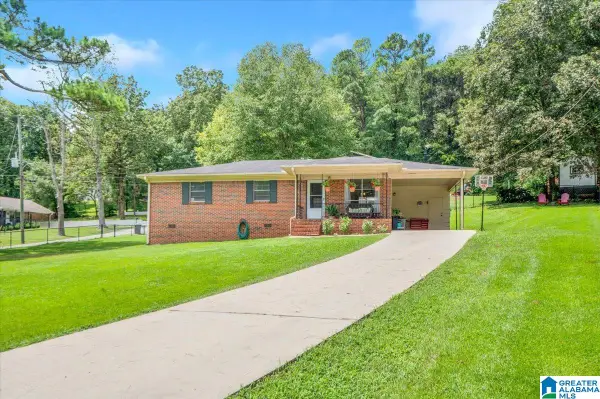 $200,000Active3 beds 2 baths1,196 sq. ft.
$200,000Active3 beds 2 baths1,196 sq. ft.144 KING VALLEY DRIVE, Pelham, AL 35124
MLS# 21428278Listed by: KELLER WILLIAMS REALTY VESTAVIA - New
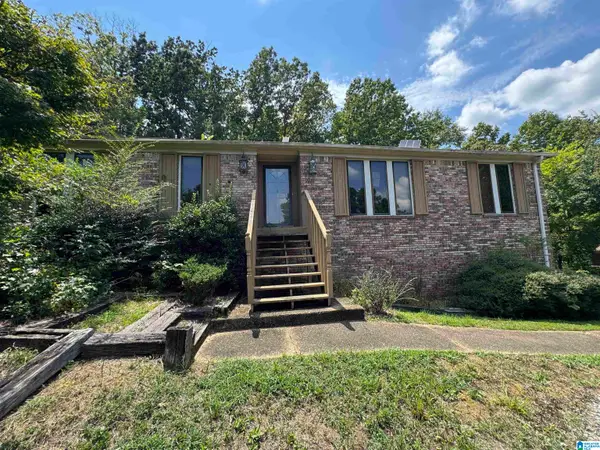 $199,900Active4 beds 3 baths4,034 sq. ft.
$199,900Active4 beds 3 baths4,034 sq. ft.4526 WOODDALE DRIVE, Pelham, AL 35124
MLS# 21428203Listed by: REDEMPTION REALTY
