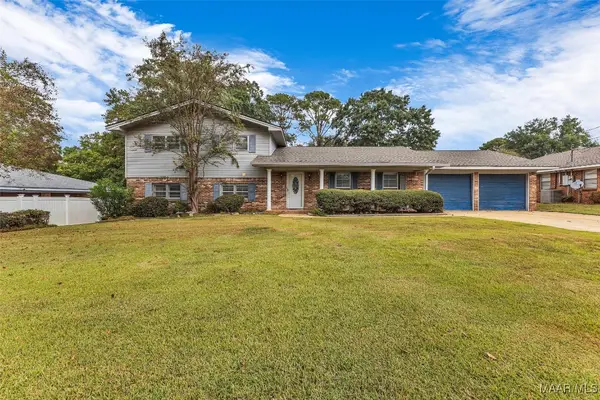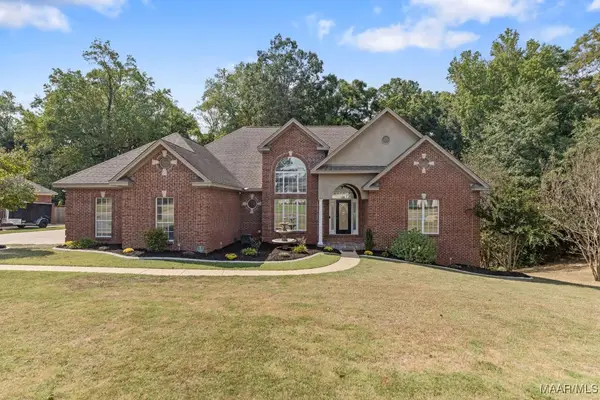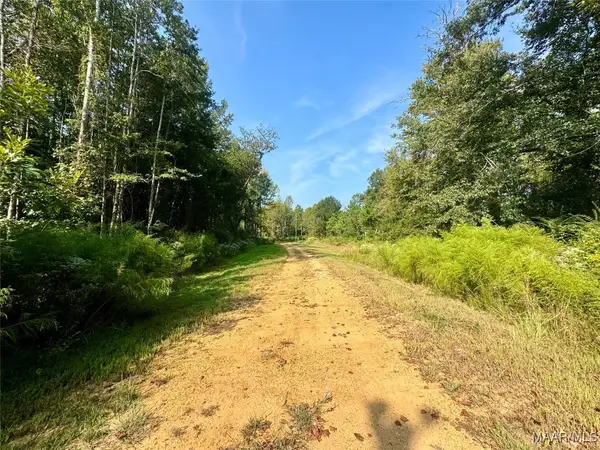1012 Kelly Way, Prattville, AL 36066
Local realty services provided by:ERA Weeks & Browning Realty, Inc.
Listed by:jim tate
Office:dhi realty of al. llc. montg.
MLS#:578302
Source:AL_MLSM
Price summary
- Price:$324,400
- Price per sq. ft.:$160.91
- Monthly HOA dues:$71.67
About this home
Step into the Lakeside floorplan at our Highland Farms community in Prattville, Alabama. This well thought out floorplan features 5-bedrooms, 3-bathrooms in over 2,000 square feet of living with a 2-car garage.
Entering the home, you’ll find access to two bedrooms that share a full bathroom. As you continue, to opposite side of the home are two additional bedrooms, a full bathroom with a linen closet and the laundry room.
The kitchen boasts a stunning design featuring quartz countertops, a spacious island, stainless-steel appliances and a convenient corner pantry. Seamlessly connected to the family room, this kitchen is ideal for hosting gatherings and enjoying quality time with loved ones. Adjacent to the kitchen, you'll find a dining area that’s perfect for those family meals. The home is bathed in abundant natural light, creating a serene and inviting atmosphere. The living area has back door access to a covered porch, further enhancing the relaxing ambiance.
The primary bedroom offers an adjoining ensuite that showcases a double vanity with granite countertop, a generous standing shower, relaxing garden tub and a walk-in closet that can accommodate the most ambitious wardrobe.
The Lakeside includes a Home is Connected smart home technology package which allows you to control your home with your smart device while near or away. Pictures may be of a similar home and not necessarily of the subject property. Pictures are representational only.
Don’t wait to see this beautiful home. Schedule your tour today!
Contact an agent
Home facts
- Year built:2025
- Listing ID #:578302
- Added:70 day(s) ago
- Updated:September 27, 2025 at 02:20 PM
Rooms and interior
- Bedrooms:5
- Total bathrooms:3
- Full bathrooms:3
- Living area:2,016 sq. ft.
Heating and cooling
- Cooling:Central Air, Electric, Heat Pump
- Heating:Central, Electric, Heat Pump
Structure and exterior
- Year built:2025
- Building area:2,016 sq. ft.
- Lot area:0.22 Acres
Schools
- High school:Stanhope Elmore High School
- Elementary school:Coosada Elementary School
Utilities
- Water:Public
- Sewer:Public Sewer
Finances and disclosures
- Price:$324,400
- Price per sq. ft.:$160.91
New listings near 1012 Kelly Way
- New
 $299,900Active4 beds 2 baths2,652 sq. ft.
$299,900Active4 beds 2 baths2,652 sq. ft.1261 Plum Street, Prattville, AL 36066
MLS# 580351Listed by: REAL BROKER, LLC. - New
 $615,000Active4 beds 3 baths3,645 sq. ft.
$615,000Active4 beds 3 baths3,645 sq. ft.1565 Rolling Hills Drive, Prattville, AL 36067
MLS# 580356Listed by: EXIT ROYAL REALTY - New
 $278,665Active4 beds 2 baths1,745 sq. ft.
$278,665Active4 beds 2 baths1,745 sq. ft.782 Park Lane, Prattville, AL 36067
MLS# 580251Listed by: GOODWYN BUILDING CO., INC. - New
 $240,000Active3 beds 2 baths1,509 sq. ft.
$240,000Active3 beds 2 baths1,509 sq. ft.1684 Hawthorne Lane, Prattville, AL 36066
MLS# 580289Listed by: CAMELOT PROPERTIES LLC. - New
 $519,999Active5 beds 4 baths3,853 sq. ft.
$519,999Active5 beds 4 baths3,853 sq. ft.938 Silver Creek Circle, Prattville, AL 36066
MLS# 580358Listed by: EXP REALTY, LLC. - SOUTHERN BR - New
 $192,500Active3 beds 2 baths1,294 sq. ft.
$192,500Active3 beds 2 baths1,294 sq. ft.519 Mt Airy Drive, Prattville, AL 36067
MLS# 580335Listed by: KW MONTGOMERY - New
 Listed by ERA$425,000Active5 beds 3 baths2,754 sq. ft.
Listed by ERA$425,000Active5 beds 3 baths2,754 sq. ft.119 Herman Drive, Prattville, AL 36066
MLS# 580299Listed by: ERA WEEKS & BROWNING REALTY - New
 $199,900Active3 beds 2 baths1,344 sq. ft.
$199,900Active3 beds 2 baths1,344 sq. ft.131 Leigh Drive, Prattville, AL 36067
MLS# 580271Listed by: BLOCTON REALTY SOLUTIONS, LLC. - New
 $133,355Active7.45 Acres
$133,355Active7.45 Acres651 Merritt Lane, Prattville, AL 36067
MLS# 580242Listed by: THOMAS & LAND REAL EST GRP LLC - Open Sun, 2 to 4pmNew
 $699,000Active4 beds 4 baths3,592 sq. ft.
$699,000Active4 beds 4 baths3,592 sq. ft.962 Fireside Drive, Prattville, AL 36067
MLS# 580132Listed by: KW MONTGOMERY
