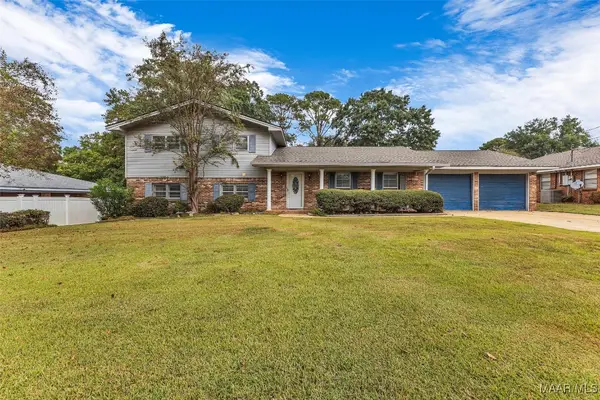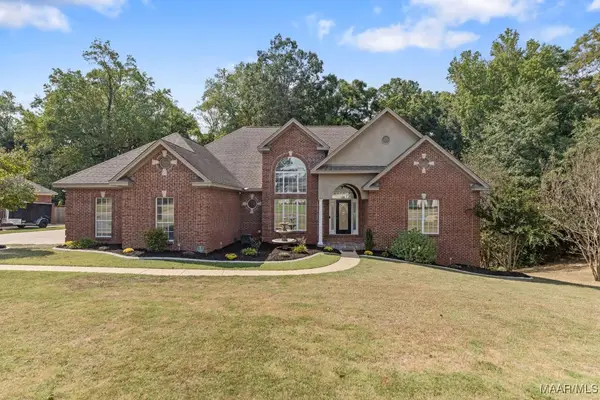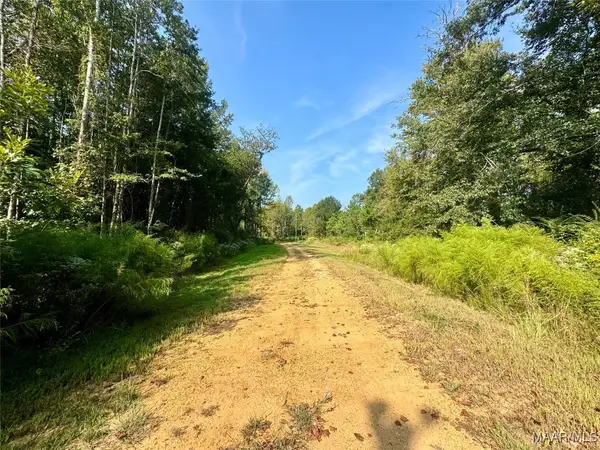1029 Birch Lane, Prattville, AL 36066
Local realty services provided by:ERA Weeks & Browning Realty, Inc.
1029 Birch Lane,Prattville, AL 36066
$389,900
- 4 Beds
- 3 Baths
- 2,273 sq. ft.
- Single family
- Active
Listed by:erica s. crum
Office:chosen realty, llc.
MLS#:579211
Source:AL_MLSM
Price summary
- Price:$389,900
- Price per sq. ft.:$171.54
- Monthly HOA dues:$41.67
About this home
Beautiful 4-Bedroom Home Built in 2024!
Welcome to this spacious and thoughtfully designed 4-bedroom, 3-bath home—perfect for families and gatherings of all sizes. The open floor plan makes everyday living easy, with durable LVP flooring throughout the main areas and stylish upgrades you’ll love.
The heart of the home is the kitchen, featuring sleek graphite-colored cabinets, bright quartz countertops, a large island with bar seating, stainless steel appliances (including a gas range), and a walk-in pantry. This home comes with a refrigerator, washer, and dryer-providing added convenience for the new owners. Enjoy the flexibility of both a casual dining area for everyday meals and a formal dining space for holidays and special occasions.
The private primary suite is a relaxing retreat with a double vanity, separate shower, and walk-in closet. Two bedrooms share a convenient hall bath, while the fourth bedroom—with its own full bath—is perfect for guests, teens, or a home office.
Upgrades throughout the home include ceiling fans in multiple rooms, modern fixtures, and a fan upgrade on the back porch for added comfort while you relax outdoors. The covered patio is perfect for barbecues, morning coffee, or unwinding while the kids or pets play. The lot is ideally positioned with no rear neighbors, giving you a private and tranquil outdoor retreat.
The oversized 3-car garage is equipped with bright light panels and added storage racks, making it a highly functional space for parking, organization, or hobbies. For added peace of mind, this home also includes a transferable termite bond and a 2-10 home warranty.
Contact an agent
Home facts
- Year built:2024
- Listing ID #:579211
- Added:40 day(s) ago
- Updated:September 27, 2025 at 02:20 PM
Rooms and interior
- Bedrooms:4
- Total bathrooms:3
- Full bathrooms:3
- Living area:2,273 sq. ft.
Heating and cooling
- Cooling:Ceiling Fans, Central Air, Gas
- Heating:Central, Gas, Wall Furnace
Structure and exterior
- Year built:2024
- Building area:2,273 sq. ft.
- Lot area:0.26 Acres
Schools
- High school:Stanhope Elmore High School
- Elementary school:Coosada Elementary School
Utilities
- Water:Public
- Sewer:Public Sewer
Finances and disclosures
- Price:$389,900
- Price per sq. ft.:$171.54
New listings near 1029 Birch Lane
- New
 $299,900Active4 beds 2 baths2,652 sq. ft.
$299,900Active4 beds 2 baths2,652 sq. ft.1261 Plum Street, Prattville, AL 36066
MLS# 580351Listed by: REAL BROKER, LLC. - New
 $615,000Active4 beds 3 baths3,645 sq. ft.
$615,000Active4 beds 3 baths3,645 sq. ft.1565 Rolling Hills Drive, Prattville, AL 36067
MLS# 580356Listed by: EXIT ROYAL REALTY - New
 $278,665Active4 beds 2 baths1,745 sq. ft.
$278,665Active4 beds 2 baths1,745 sq. ft.782 Park Lane, Prattville, AL 36067
MLS# 580251Listed by: GOODWYN BUILDING CO., INC. - New
 $240,000Active3 beds 2 baths1,509 sq. ft.
$240,000Active3 beds 2 baths1,509 sq. ft.1684 Hawthorne Lane, Prattville, AL 36066
MLS# 580289Listed by: CAMELOT PROPERTIES LLC. - New
 $519,999Active5 beds 4 baths3,853 sq. ft.
$519,999Active5 beds 4 baths3,853 sq. ft.938 Silver Creek Circle, Prattville, AL 36066
MLS# 580358Listed by: EXP REALTY, LLC. - SOUTHERN BR - New
 $192,500Active3 beds 2 baths1,294 sq. ft.
$192,500Active3 beds 2 baths1,294 sq. ft.519 Mt Airy Drive, Prattville, AL 36067
MLS# 580335Listed by: KW MONTGOMERY - New
 Listed by ERA$425,000Active5 beds 3 baths2,754 sq. ft.
Listed by ERA$425,000Active5 beds 3 baths2,754 sq. ft.119 Herman Drive, Prattville, AL 36066
MLS# 580299Listed by: ERA WEEKS & BROWNING REALTY - New
 $199,900Active3 beds 2 baths1,344 sq. ft.
$199,900Active3 beds 2 baths1,344 sq. ft.131 Leigh Drive, Prattville, AL 36067
MLS# 580271Listed by: BLOCTON REALTY SOLUTIONS, LLC. - New
 $133,355Active7.45 Acres
$133,355Active7.45 Acres651 Merritt Lane, Prattville, AL 36067
MLS# 580242Listed by: THOMAS & LAND REAL EST GRP LLC - Open Sun, 2 to 4pmNew
 $699,000Active4 beds 4 baths3,592 sq. ft.
$699,000Active4 beds 4 baths3,592 sq. ft.962 Fireside Drive, Prattville, AL 36067
MLS# 580132Listed by: KW MONTGOMERY
