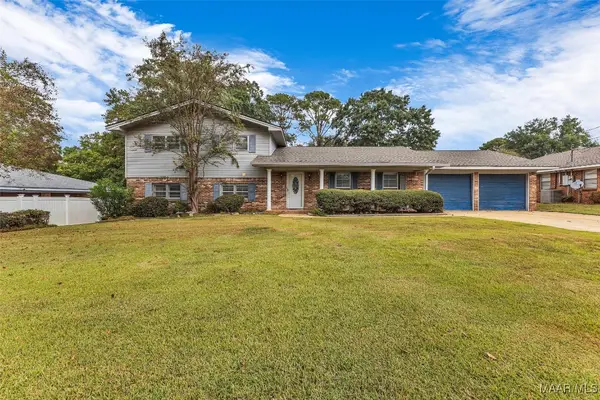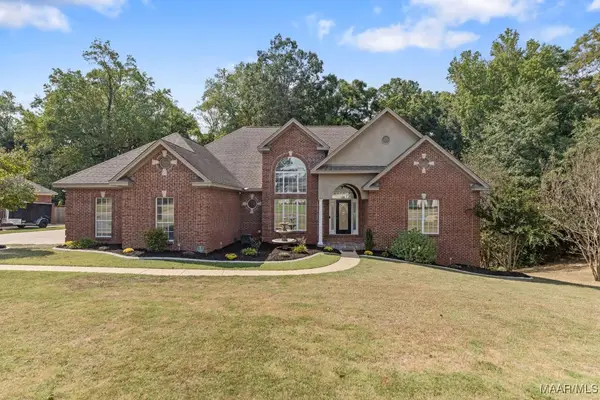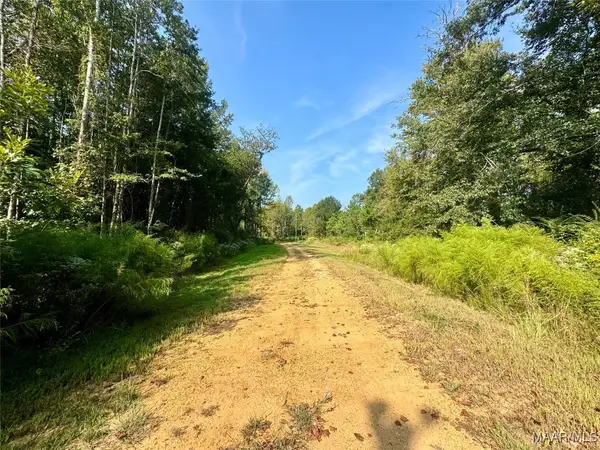114 Weston Street, Prattville, AL 36066
Local realty services provided by:ERA Weeks & Browning Realty, Inc.
114 Weston Street,Prattville, AL 36066
$510,000
- 5 Beds
- 4 Baths
- 4,283 sq. ft.
- Single family
- Active
Listed by:stephanie hamner
Office:sweet home realty
MLS#:577132
Source:AL_MLSM
Price summary
- Price:$510,000
- Price per sq. ft.:$119.08
- Monthly HOA dues:$52.08
About this home
Stunning 5-Bedroom Home in Sought-After Glennbrooke Neighborhood
Welcome to this beautifully designed single-family home located in the highly desirable Glennbrooke community of Prattville. With 4,283 square feet of thoughtfully planned living space, this 5-bedroom, 3.5-bathroom residence blends timeless elegance with everyday functionality — perfect for families or those who love to entertain.
Inside, you’ll find hardwood floors in the main living areas and coffered ceilings with wainscoting in the formal dining room and foyer, setting a sophisticated tone. The gourmet kitchen is a showstopper with granite countertops, abundant cabinetry, walk-in pantry, double ovens, custom hood range, stainless steel appliances, and a butler’s pantry — a dream for any home chef.
The spacious master suite offers a private retreat with a sitting area, huge walk-in closet, and a spa-inspired en-suite bath featuring a garden tub, tiled shower, double granite vanity, and private water closet. All bathrooms are appointed with granite countertops, and the laundry room includes granite counters, cabinetry, and a utility sink.
Enjoy cozy evenings by the gas fireplace in the living room or relax outside on the covered back porch with a brick fireplace. The fenced-in backyard offers privacy and plenty of room to enjoy. Other highlights include a 2-car garage, spray foam insulation, tile flooring in wet areas, and generous attic and interior storage space throughout.
Living in Glennbrooke means access to resort-style amenities including three swimming pools, a splash pad, community pond, open green spaces, and a clubhouse — perfect for gatherings, play, and relaxation. All of this is conveniently located near I-65 and I-85, offering quick access to Montgomery, Maxwell AFB, and local shopping and dining.
Don’t miss your chance to call this stunning home — and thriving community — your own!
Contact an agent
Home facts
- Year built:2016
- Listing ID #:577132
- Added:107 day(s) ago
- Updated:September 27, 2025 at 02:20 PM
Rooms and interior
- Bedrooms:5
- Total bathrooms:4
- Full bathrooms:3
- Half bathrooms:1
- Living area:4,283 sq. ft.
Heating and cooling
- Cooling:Ceiling Fans, Heat Pump
- Heating:Central, Gas, Heat Pump
Structure and exterior
- Year built:2016
- Building area:4,283 sq. ft.
- Lot area:0.3 Acres
Schools
- High school:Prattville High School
- Elementary school:Prattville Primary School
Utilities
- Water:Public
- Sewer:Public Sewer
Finances and disclosures
- Price:$510,000
- Price per sq. ft.:$119.08
New listings near 114 Weston Street
- New
 $299,900Active4 beds 2 baths2,652 sq. ft.
$299,900Active4 beds 2 baths2,652 sq. ft.1261 Plum Street, Prattville, AL 36066
MLS# 580351Listed by: REAL BROKER, LLC. - New
 $615,000Active4 beds 3 baths3,645 sq. ft.
$615,000Active4 beds 3 baths3,645 sq. ft.1565 Rolling Hills Drive, Prattville, AL 36067
MLS# 580356Listed by: EXIT ROYAL REALTY - New
 $278,665Active4 beds 2 baths1,745 sq. ft.
$278,665Active4 beds 2 baths1,745 sq. ft.782 Park Lane, Prattville, AL 36067
MLS# 580251Listed by: GOODWYN BUILDING CO., INC. - New
 $240,000Active3 beds 2 baths1,509 sq. ft.
$240,000Active3 beds 2 baths1,509 sq. ft.1684 Hawthorne Lane, Prattville, AL 36066
MLS# 580289Listed by: CAMELOT PROPERTIES LLC. - New
 $519,999Active5 beds 4 baths3,853 sq. ft.
$519,999Active5 beds 4 baths3,853 sq. ft.938 Silver Creek Circle, Prattville, AL 36066
MLS# 580358Listed by: EXP REALTY, LLC. - SOUTHERN BR - New
 $192,500Active3 beds 2 baths1,294 sq. ft.
$192,500Active3 beds 2 baths1,294 sq. ft.519 Mt Airy Drive, Prattville, AL 36067
MLS# 580335Listed by: KW MONTGOMERY - New
 Listed by ERA$425,000Active5 beds 3 baths2,754 sq. ft.
Listed by ERA$425,000Active5 beds 3 baths2,754 sq. ft.119 Herman Drive, Prattville, AL 36066
MLS# 580299Listed by: ERA WEEKS & BROWNING REALTY - New
 $199,900Active3 beds 2 baths1,344 sq. ft.
$199,900Active3 beds 2 baths1,344 sq. ft.131 Leigh Drive, Prattville, AL 36067
MLS# 580271Listed by: BLOCTON REALTY SOLUTIONS, LLC. - New
 $133,355Active7.45 Acres
$133,355Active7.45 Acres651 Merritt Lane, Prattville, AL 36067
MLS# 580242Listed by: THOMAS & LAND REAL EST GRP LLC - Open Sun, 2 to 4pmNew
 $699,000Active4 beds 4 baths3,592 sq. ft.
$699,000Active4 beds 4 baths3,592 sq. ft.962 Fireside Drive, Prattville, AL 36067
MLS# 580132Listed by: KW MONTGOMERY
