130 Dawson's Mill Drive, Prattville, AL 36067
Local realty services provided by:ERA Enterprise Realty Associates
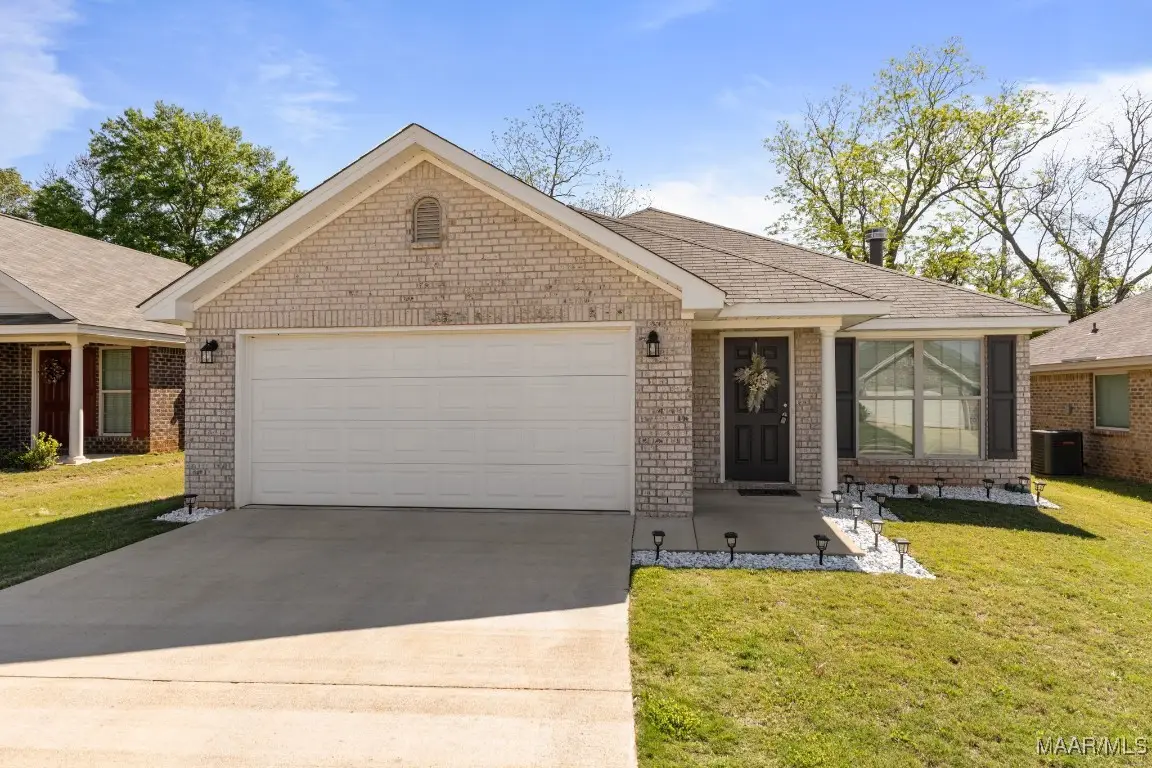
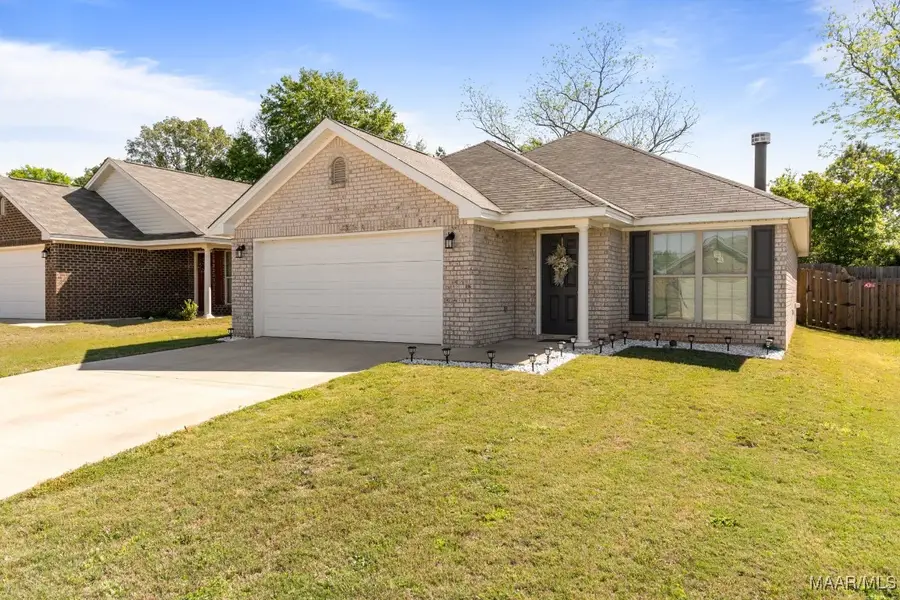
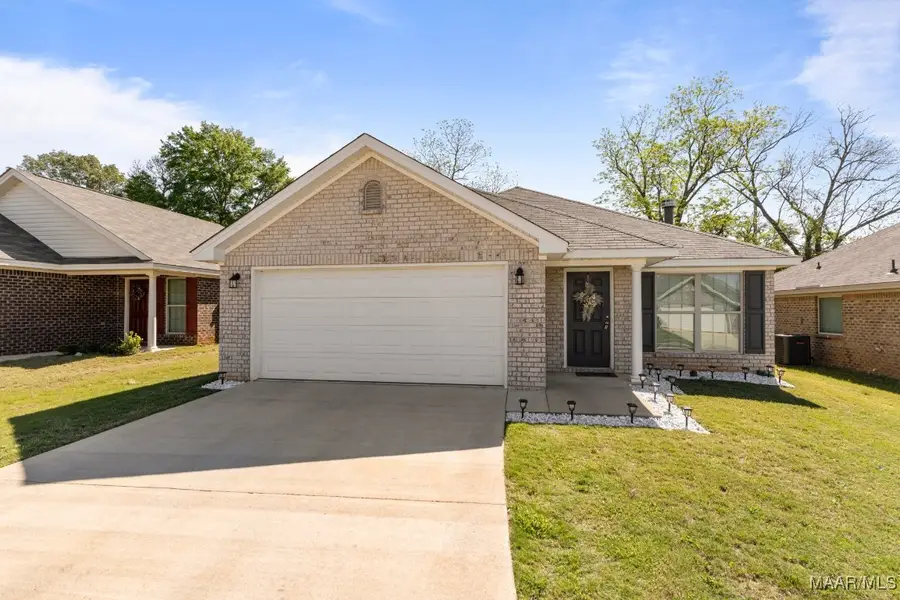
130 Dawson's Mill Drive,Prattville, AL 36067
$259,900
- 3 Beds
- 2 Baths
- 1,402 sq. ft.
- Single family
- Active
Listed by:alyson d. calhoon
Office:kw montgomery
MLS#:577356
Source:AL_MLSM
Price summary
- Price:$259,900
- Price per sq. ft.:$185.38
- Monthly HOA dues:$12.5
About this home
LIKE NEW Lily floorplan from Goodwyn Home Builders. This home features a spacious, open-concept floor plan. A lofty living room perfect for entertaining with tasteful LVP flooring, a cozy fireplace, and large windows that fill the room with natural light. The kitchen features ample counter space, a modern island for hosting, and space for a breakfast or formal dining table. Just beyond the kitchen, you can test your grilling skills on the covered patio in a large, fully fenced backyard that faces the wood line. Featuring tray ceilings, the grand primary bedroom is complimented by an expansive-sized en-suite bathroom with an oversized closet. Relax in a luxurious garden tub or scrub off the day in a walk-in shower. Just down the hall, two additional full-sized bedrooms await, adjacent to another full bathroom. So come home, pull into your two-car garage, and forget the day in this true retreat. 130 Dawsons Mill Dr. is pride of ownership at its finest! This home has been immaculately maintained and is completely move-in ready.
Contact an agent
Home facts
- Year built:2023
- Listing Id #:577356
- Added:119 day(s) ago
- Updated:August 02, 2025 at 09:40 PM
Rooms and interior
- Bedrooms:3
- Total bathrooms:2
- Full bathrooms:2
- Living area:1,402 sq. ft.
Heating and cooling
- Cooling:Central Air, Electric
- Heating:Heat Pump
Structure and exterior
- Year built:2023
- Building area:1,402 sq. ft.
Schools
- High school:Prattville High School
- Elementary school:Prattville Elementary School
Utilities
- Water:Public
- Sewer:Public Sewer
Finances and disclosures
- Price:$259,900
- Price per sq. ft.:$185.38
New listings near 130 Dawson's Mill Drive
- New
 $485,000Active5 beds 4 baths3,410 sq. ft.
$485,000Active5 beds 4 baths3,410 sq. ft.1294 Charleston Drive, Prattville, AL 36066
MLS# 579100Listed by: CENTURY 21 PRESTIGE - New
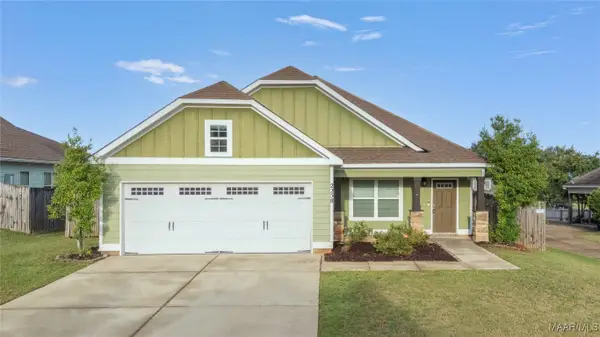 $334,900Active4 beds 2 baths2,084 sq. ft.
$334,900Active4 beds 2 baths2,084 sq. ft.2258 Gathering Way, Prattville, AL 36066
MLS# 578850Listed by: KW MONTGOMERY - New
 $229,000Active3 beds 2 baths1,645 sq. ft.
$229,000Active3 beds 2 baths1,645 sq. ft.311 Walker Street, Prattville, AL 36067
MLS# 579044Listed by: BELL & CORWIN, INC. - New
 $196,875Active15.75 Acres
$196,875Active15.75 Acres2944 Hwy 82 Highway W, Prattville, AL 36067
MLS# 578965Listed by: THE LAND GROUP AT RHA - New
 $465,000Active4 beds 2 baths1,866 sq. ft.
$465,000Active4 beds 2 baths1,866 sq. ft.279 Gardner Road, Prattville, AL 36067
MLS# 578900Listed by: BERRYVILLE REALTY LLC. - New
 $650,000Active5 beds 4 baths4,278 sq. ft.
$650,000Active5 beds 4 baths4,278 sq. ft.1375 Witherspoon Drive S, Prattville, AL 36066
MLS# 578861Listed by: KW MONTGOMERY - New
 $403,234Active5 beds 3 baths2,682 sq. ft.
$403,234Active5 beds 3 baths2,682 sq. ft.125 Wasden Way, Prattville, AL 36066
MLS# 578943Listed by: PORCH LIGHT REAL ESTATE, LLC. - New
 $227,500Active3 beds 2 baths1,395 sq. ft.
$227,500Active3 beds 2 baths1,395 sq. ft.1660 Buena Vista Boulevard, Prattville, AL 36067
MLS# 578928Listed by: CHOSEN REALTY, LLC. - New
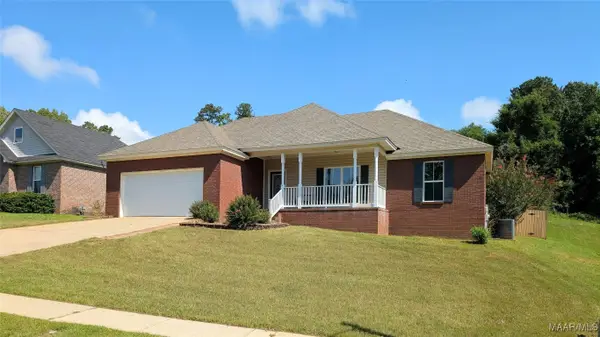 $255,000Active4 beds 2 baths1,834 sq. ft.
$255,000Active4 beds 2 baths1,834 sq. ft.134 Live Oak Drive, Prattville, AL 36067
MLS# 578907Listed by: PARTNERS REALTY - New
 $285,000Active4 beds 3 baths2,288 sq. ft.
$285,000Active4 beds 3 baths2,288 sq. ft.432 Bedford Terrace, Prattville, AL 36066
MLS# 578904Listed by: KW MONTGOMERY
