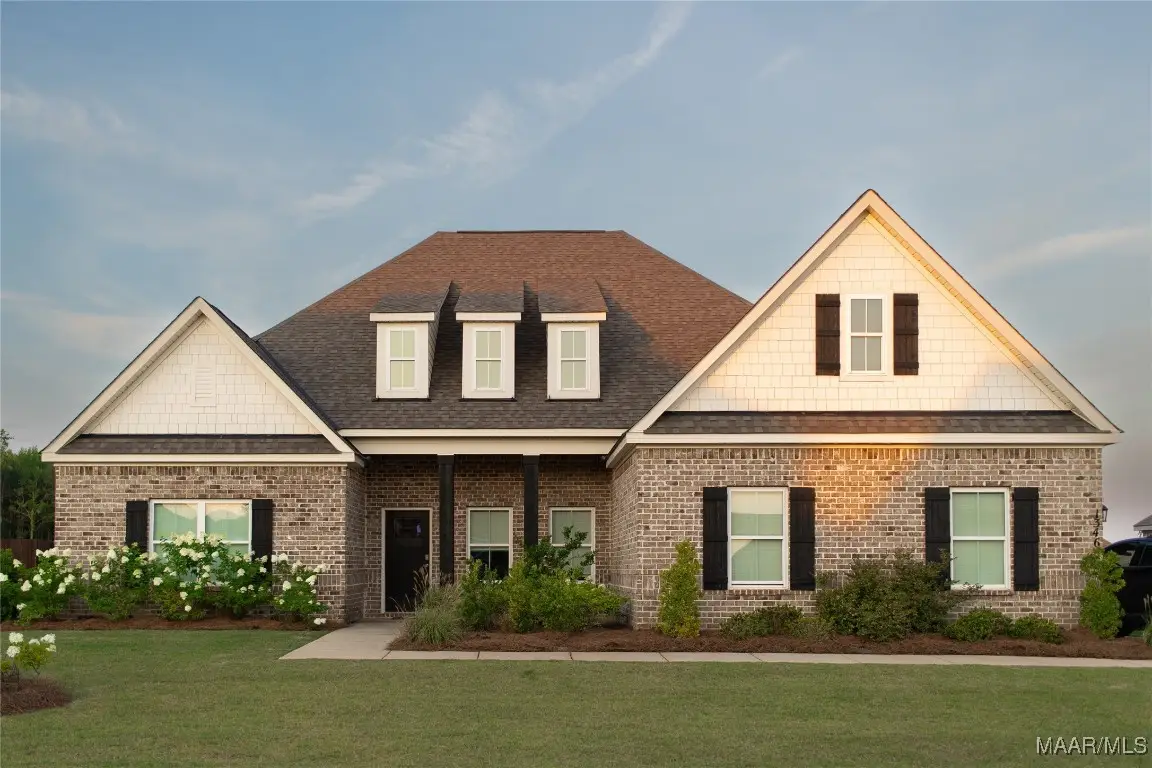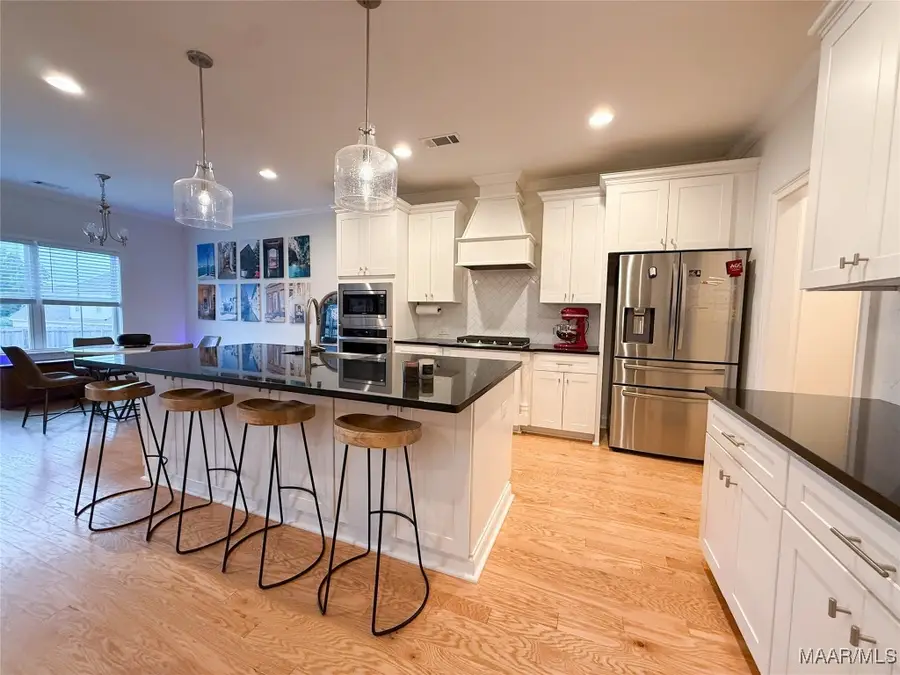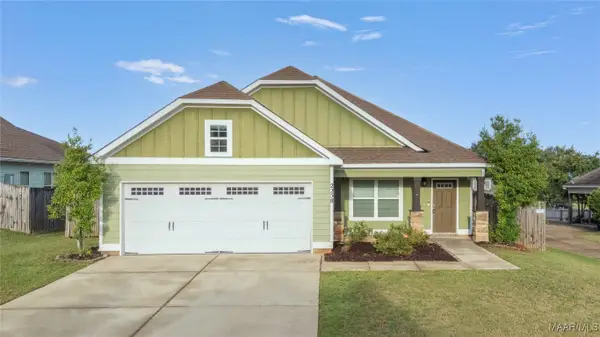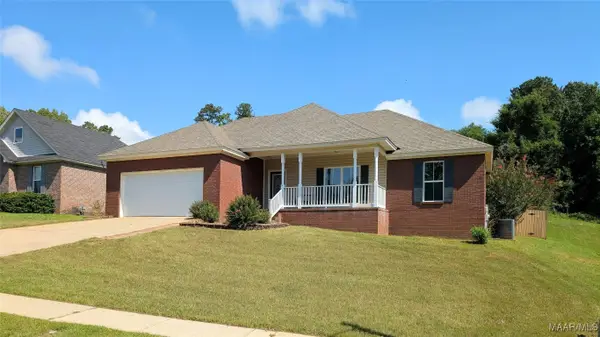1346 Witherspoon Drive, Prattville, AL 36066
Local realty services provided by:ERA Weeks & Browning Realty, Inc.



1346 Witherspoon Drive,Prattville, AL 36066
$424,000
- 4 Beds
- 3 Baths
- 2,568 sq. ft.
- Single family
- Active
Listed by:derek scott
Office:scott champion and company
MLS#:577608
Source:AL_MLSM
Price summary
- Price:$424,000
- Price per sq. ft.:$165.11
- Monthly HOA dues:$41.67
About this home
Welcome to the Lakewood – a beautifully designed one-story home that offers a blend of elegance, comfort, and functionality. From the moment you step through the striking foyer, you’re greeted with architectural charm, including a formal dining room adorned with a coffered ceiling – the perfect space for entertaining or family gatherings. This thoughtfully crafted 4-bedroom layout features an open-concept kitchen and vaulted great room that create a warm, inviting atmosphere. The kitchen is a chef’s dream with granite countertops, built-in appliances, and plenty of prep and storage space to suit all your culinary needs. The private master suite is located just off the foyer and boasts a massive walk-in closet and a luxurious bath with dual granite vanities, a relaxing garden/soaking tub, and a walk-in tiled shower with a sleek glass door.
Enjoy resort-style living in the sought-after community of Glennbrooke, where you’ll have access to incredible amenities like three swimming pools, a splash pad, a community pond, lush green spaces, and a welcoming clubhouse—ideal for relaxing, entertaining, or family fun. Conveniently situated near I-65, Glennbrooke offers easy access to Montgomery, Maxwell AFB, and a variety of local shops and restaurants. Don’t miss the opportunity to make this beautiful home—and vibrant neighborhood—your own!
Additional highlights include:
• Four spacious family-style bedrooms
• A convenient powder room
• A bright, open breakfast area
• A spacious two car garage
Contact an agent
Home facts
- Year built:2021
- Listing Id #:577608
- Added:51 day(s) ago
- Updated:August 12, 2025 at 08:38 PM
Rooms and interior
- Bedrooms:4
- Total bathrooms:3
- Full bathrooms:2
- Half bathrooms:1
- Living area:2,568 sq. ft.
Heating and cooling
- Cooling:Central Air, Electric
- Heating:Central, Gas
Structure and exterior
- Year built:2021
- Building area:2,568 sq. ft.
Schools
- High school:Prattville High School
- Elementary school:Prattville Elementary School
Utilities
- Water:Public
- Sewer:Public Sewer
Finances and disclosures
- Price:$424,000
- Price per sq. ft.:$165.11
New listings near 1346 Witherspoon Drive
- New
 $485,000Active5 beds 4 baths3,410 sq. ft.
$485,000Active5 beds 4 baths3,410 sq. ft.1294 Charleston Drive, Prattville, AL 36066
MLS# 579100Listed by: CENTURY 21 PRESTIGE - New
 $334,900Active4 beds 2 baths2,084 sq. ft.
$334,900Active4 beds 2 baths2,084 sq. ft.2258 Gathering Way, Prattville, AL 36066
MLS# 578850Listed by: KW MONTGOMERY - New
 $229,000Active3 beds 2 baths1,645 sq. ft.
$229,000Active3 beds 2 baths1,645 sq. ft.311 Walker Street, Prattville, AL 36067
MLS# 579044Listed by: BELL & CORWIN, INC. - New
 $196,875Active15.75 Acres
$196,875Active15.75 Acres2944 Hwy 82 Highway W, Prattville, AL 36067
MLS# 578965Listed by: THE LAND GROUP AT RHA - New
 $465,000Active4 beds 2 baths1,866 sq. ft.
$465,000Active4 beds 2 baths1,866 sq. ft.279 Gardner Road, Prattville, AL 36067
MLS# 578900Listed by: BERRYVILLE REALTY LLC. - New
 $650,000Active5 beds 4 baths4,278 sq. ft.
$650,000Active5 beds 4 baths4,278 sq. ft.1375 Witherspoon Drive S, Prattville, AL 36066
MLS# 578861Listed by: KW MONTGOMERY - New
 $403,234Active5 beds 3 baths2,682 sq. ft.
$403,234Active5 beds 3 baths2,682 sq. ft.125 Wasden Way, Prattville, AL 36066
MLS# 578943Listed by: PORCH LIGHT REAL ESTATE, LLC. - New
 $227,500Active3 beds 2 baths1,395 sq. ft.
$227,500Active3 beds 2 baths1,395 sq. ft.1660 Buena Vista Boulevard, Prattville, AL 36067
MLS# 578928Listed by: CHOSEN REALTY, LLC. - New
 $255,000Active4 beds 2 baths1,834 sq. ft.
$255,000Active4 beds 2 baths1,834 sq. ft.134 Live Oak Drive, Prattville, AL 36067
MLS# 578907Listed by: PARTNERS REALTY - New
 $285,000Active4 beds 3 baths2,288 sq. ft.
$285,000Active4 beds 3 baths2,288 sq. ft.432 Bedford Terrace, Prattville, AL 36066
MLS# 578904Listed by: KW MONTGOMERY
