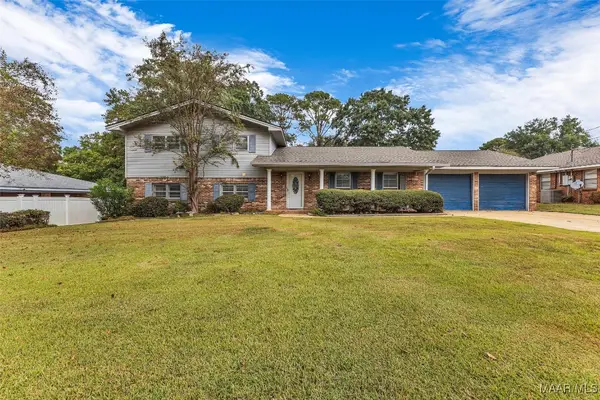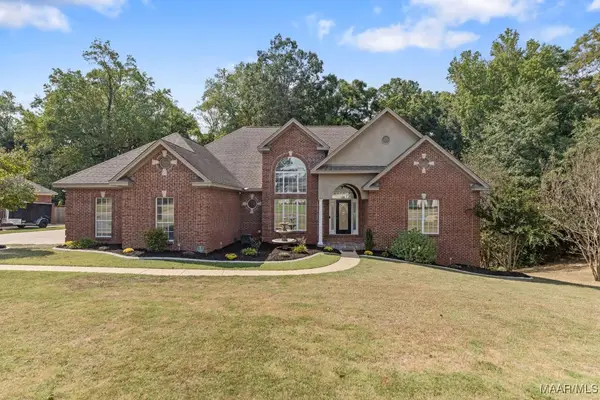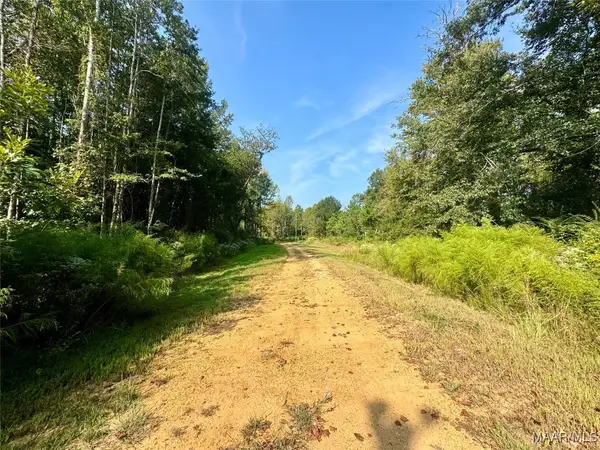1486 Tullahoma Drive, Prattville, AL 36066
Local realty services provided by:ERA Enterprise Realty Associates
1486 Tullahoma Drive,Prattville, AL 36066
$644,900
- 5 Beds
- 4 Baths
- 4,291 sq. ft.
- Single family
- Active
Listed by:rachel haslett
Office:exit realty preferred
MLS#:578658
Source:AL_MLSM
Price summary
- Price:$644,900
- Price per sq. ft.:$150.29
- Monthly HOA dues:$54.17
About this home
Situated on over half an acre premier lot in Glennbrooke, you'll find this spectacularly designed home with the perfect combination of space, elegance, comfort, & tasteful upgrades throughout. The "Kensington" floor plan offers 4291 sq ft of an old world appeal with high end amenities. Luxury vinyl plank flooring flows from the foyer, dining & great room, to meet the impressive staircase at the rear of the home. Ten foot ceilings add to the appealing downstairs area featuring a gourmet kitchen with built in appliances & the best granite island to entertain family or friends. You'll notice the gas stovetop, pot filler, & herringbone tile upgrades really make this space! There is no shortage of countertops or cabinets! Off the kitchen & dining room is a dry bar for extra storage. The large laundry room has a sink & plenty of space for your cleaning supplies. Grand master suite leaves no detail overlooked with it's sitting area or office space, massive closet, & master bath with double granite vanities, separate full tile shower with heavy glass door, & garden tub. Room for all in the upstairs with three huge bedrooms and bonus or 5th bedroom as well. Closet space is unsurpassed & will accommodate the over flow from the bedrooms & living areas. If you're into spending time outside, this is the backyard for you! With the extra large covered back porch overlooking the recently installed pool you may never want to leave home! The backyard is fully fenced & very private. Some other upgrades include garage utility lights, under cabinet lighting in kitchen, the granite anthracite kitchen sink, soft close toilet seats, & upgraded wood shelving in kitchen pantry.
Contact an agent
Home facts
- Year built:2023
- Listing ID #:578658
- Added:57 day(s) ago
- Updated:September 27, 2025 at 02:20 PM
Rooms and interior
- Bedrooms:5
- Total bathrooms:4
- Full bathrooms:3
- Half bathrooms:1
- Living area:4,291 sq. ft.
Heating and cooling
- Cooling:Central Air, Electric
- Heating:Central, Electric
Structure and exterior
- Year built:2023
- Building area:4,291 sq. ft.
- Lot area:0.68 Acres
Schools
- High school:Prattville High School
- Elementary school:Prattville Elementary School
Utilities
- Water:Public
- Sewer:Public Sewer
Finances and disclosures
- Price:$644,900
- Price per sq. ft.:$150.29
New listings near 1486 Tullahoma Drive
- New
 $299,900Active4 beds 2 baths2,652 sq. ft.
$299,900Active4 beds 2 baths2,652 sq. ft.1261 Plum Street, Prattville, AL 36066
MLS# 580351Listed by: REAL BROKER, LLC. - New
 $615,000Active4 beds 3 baths3,645 sq. ft.
$615,000Active4 beds 3 baths3,645 sq. ft.1565 Rolling Hills Drive, Prattville, AL 36067
MLS# 580356Listed by: EXIT ROYAL REALTY - New
 $278,665Active4 beds 2 baths1,745 sq. ft.
$278,665Active4 beds 2 baths1,745 sq. ft.782 Park Lane, Prattville, AL 36067
MLS# 580251Listed by: GOODWYN BUILDING CO., INC. - New
 $240,000Active3 beds 2 baths1,509 sq. ft.
$240,000Active3 beds 2 baths1,509 sq. ft.1684 Hawthorne Lane, Prattville, AL 36066
MLS# 580289Listed by: CAMELOT PROPERTIES LLC. - New
 $519,999Active5 beds 4 baths3,853 sq. ft.
$519,999Active5 beds 4 baths3,853 sq. ft.938 Silver Creek Circle, Prattville, AL 36066
MLS# 580358Listed by: EXP REALTY, LLC. - SOUTHERN BR - New
 $192,500Active3 beds 2 baths1,294 sq. ft.
$192,500Active3 beds 2 baths1,294 sq. ft.519 Mt Airy Drive, Prattville, AL 36067
MLS# 580335Listed by: KW MONTGOMERY - New
 Listed by ERA$425,000Active5 beds 3 baths2,754 sq. ft.
Listed by ERA$425,000Active5 beds 3 baths2,754 sq. ft.119 Herman Drive, Prattville, AL 36066
MLS# 580299Listed by: ERA WEEKS & BROWNING REALTY - New
 $199,900Active3 beds 2 baths1,344 sq. ft.
$199,900Active3 beds 2 baths1,344 sq. ft.131 Leigh Drive, Prattville, AL 36067
MLS# 580271Listed by: BLOCTON REALTY SOLUTIONS, LLC. - New
 $133,355Active7.45 Acres
$133,355Active7.45 Acres651 Merritt Lane, Prattville, AL 36067
MLS# 580242Listed by: THOMAS & LAND REAL EST GRP LLC - Open Sun, 2 to 4pmNew
 $699,000Active4 beds 4 baths3,592 sq. ft.
$699,000Active4 beds 4 baths3,592 sq. ft.962 Fireside Drive, Prattville, AL 36067
MLS# 580132Listed by: KW MONTGOMERY
