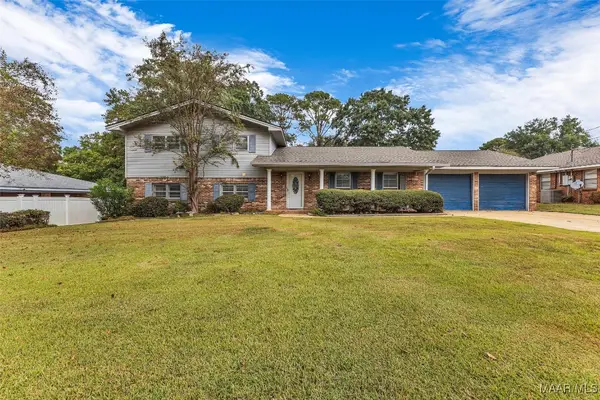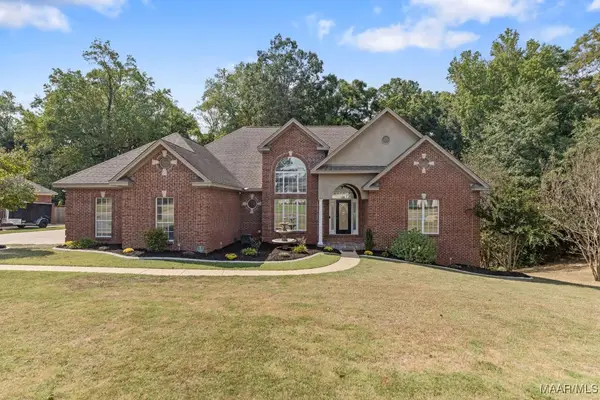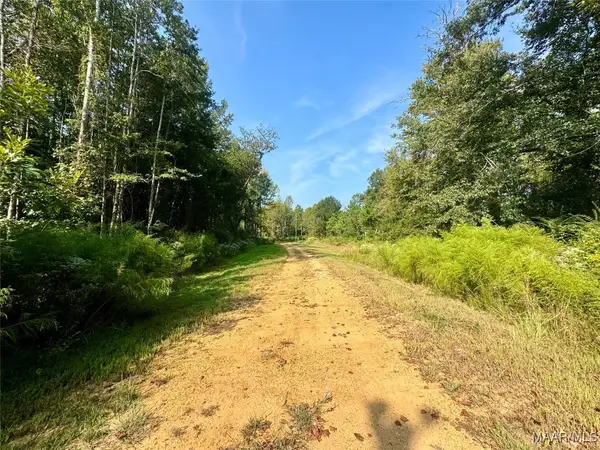1495 Trolley Road, Prattville, AL 36066
Local realty services provided by:ERA Weeks & Browning Realty, Inc.
1495 Trolley Road,Prattville, AL 36066
$399,900
- 3 Beds
- 3 Baths
- 2,468 sq. ft.
- Single family
- Active
Listed by:cathee gipson
Office:century 21 prestige
MLS#:578898
Source:AL_MLSM
Price summary
- Price:$399,900
- Price per sq. ft.:$162.03
- Monthly HOA dues:$54.17
About this home
SELLER OFFERING AN AMAZING OPPORTUNITY TO DRASTICALLY LOWER APPROVED BUYER'S INTEREST RATE FOR FIRST TWO YEARS! CALL YOUR AGENT FOR DETAILS! Immaculate and move-in ready, this stunning home in the desirable Glennbrooke subdivision is loaded with upgrades and thoughtful design details. Gray-toned wood flooring and an exquisite trim package flow through the open-concept living spaces, creating an elegant yet welcoming feel. The spacious family room impresses with a vaulted ceiling, recessed and fan lighting, and a cozy gas log fireplace. The chef's kitchen is a showstopper?featuring granite countertops, a beautiful tile backsplash, custom cabinetry with roll-out organizers, upgraded appliances, a work island with storage on both sides, and a walk-in pantry with a motion sensor light. There is even a gas connection behind the range for future flexibility. The adjacent dining area easily accommodates a large table for gatherings. The luxurious primary suite is your private retreat, complete with a granite-topped double vanity, soaking tub, fully tiled walk-in shower with a bench, separate water closet, linen closet, and an oversized walk-in storage closet. Bedrooms 2 and 3 are both generously sized with excellent closet space and share a stylish guest bath with a granite vanity. Upstairs, the huge bonus room includes a charming dormer space perfect for a home office, plus a convenient attached half bath. Even the laundry room has been upgraded with custom cabinetry, shelving, and a motion sensor light. Additional amenities include a Vivint security system and some smart switches. Step outside to a covered back porch and enjoy the huge, flat backyard that backs up to a peaceful forested area?offering rare privacy. Parking is easy with a side loading double garage. As a Glennbrooke resident, you'll enjoy resort-style amenities including 3 pools, splash pad, 2 playgrounds, walking trail, green space, and a pond. Close to shopping, dining, & schools?this home has it all!
Contact an agent
Home facts
- Year built:2019
- Listing ID #:578898
- Added:50 day(s) ago
- Updated:September 27, 2025 at 02:20 PM
Rooms and interior
- Bedrooms:3
- Total bathrooms:3
- Full bathrooms:2
- Half bathrooms:1
- Living area:2,468 sq. ft.
Heating and cooling
- Cooling:Central Air, Electric
- Heating:Central, Gas
Structure and exterior
- Year built:2019
- Building area:2,468 sq. ft.
- Lot area:0.29 Acres
Schools
- High school:Prattville High School
- Elementary school:Prattville Elementary School
Utilities
- Water:Public
- Sewer:Public Sewer
Finances and disclosures
- Price:$399,900
- Price per sq. ft.:$162.03
New listings near 1495 Trolley Road
- New
 $299,900Active4 beds 2 baths2,652 sq. ft.
$299,900Active4 beds 2 baths2,652 sq. ft.1261 Plum Street, Prattville, AL 36066
MLS# 580351Listed by: REAL BROKER, LLC. - New
 $615,000Active4 beds 3 baths3,645 sq. ft.
$615,000Active4 beds 3 baths3,645 sq. ft.1565 Rolling Hills Drive, Prattville, AL 36067
MLS# 580356Listed by: EXIT ROYAL REALTY - New
 $278,665Active4 beds 2 baths1,745 sq. ft.
$278,665Active4 beds 2 baths1,745 sq. ft.782 Park Lane, Prattville, AL 36067
MLS# 580251Listed by: GOODWYN BUILDING CO., INC. - New
 $240,000Active3 beds 2 baths1,509 sq. ft.
$240,000Active3 beds 2 baths1,509 sq. ft.1684 Hawthorne Lane, Prattville, AL 36066
MLS# 580289Listed by: CAMELOT PROPERTIES LLC. - New
 $519,999Active5 beds 4 baths3,853 sq. ft.
$519,999Active5 beds 4 baths3,853 sq. ft.938 Silver Creek Circle, Prattville, AL 36066
MLS# 580358Listed by: EXP REALTY, LLC. - SOUTHERN BR - New
 $192,500Active3 beds 2 baths1,294 sq. ft.
$192,500Active3 beds 2 baths1,294 sq. ft.519 Mt Airy Drive, Prattville, AL 36067
MLS# 580335Listed by: KW MONTGOMERY - New
 Listed by ERA$425,000Active5 beds 3 baths2,754 sq. ft.
Listed by ERA$425,000Active5 beds 3 baths2,754 sq. ft.119 Herman Drive, Prattville, AL 36066
MLS# 580299Listed by: ERA WEEKS & BROWNING REALTY - New
 $199,900Active3 beds 2 baths1,344 sq. ft.
$199,900Active3 beds 2 baths1,344 sq. ft.131 Leigh Drive, Prattville, AL 36067
MLS# 580271Listed by: BLOCTON REALTY SOLUTIONS, LLC. - New
 $133,355Active7.45 Acres
$133,355Active7.45 Acres651 Merritt Lane, Prattville, AL 36067
MLS# 580242Listed by: THOMAS & LAND REAL EST GRP LLC - Open Sun, 2 to 4pmNew
 $699,000Active4 beds 4 baths3,592 sq. ft.
$699,000Active4 beds 4 baths3,592 sq. ft.962 Fireside Drive, Prattville, AL 36067
MLS# 580132Listed by: KW MONTGOMERY
