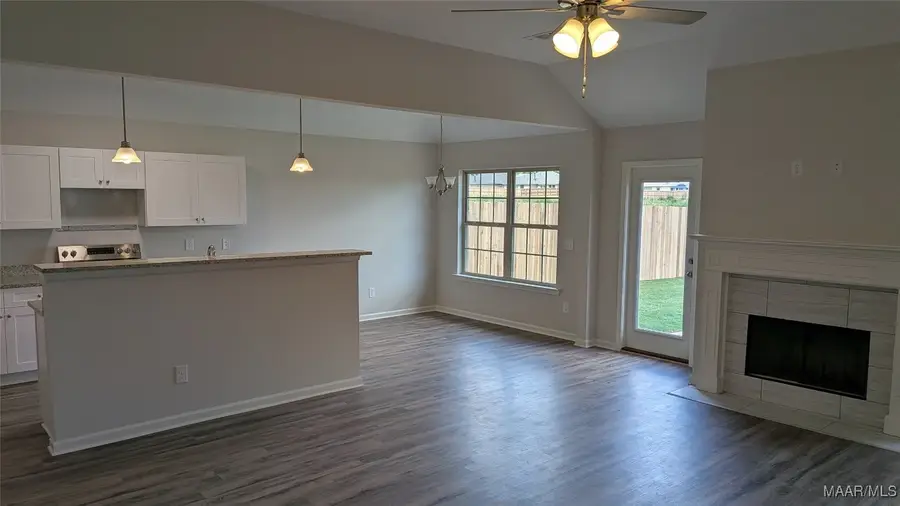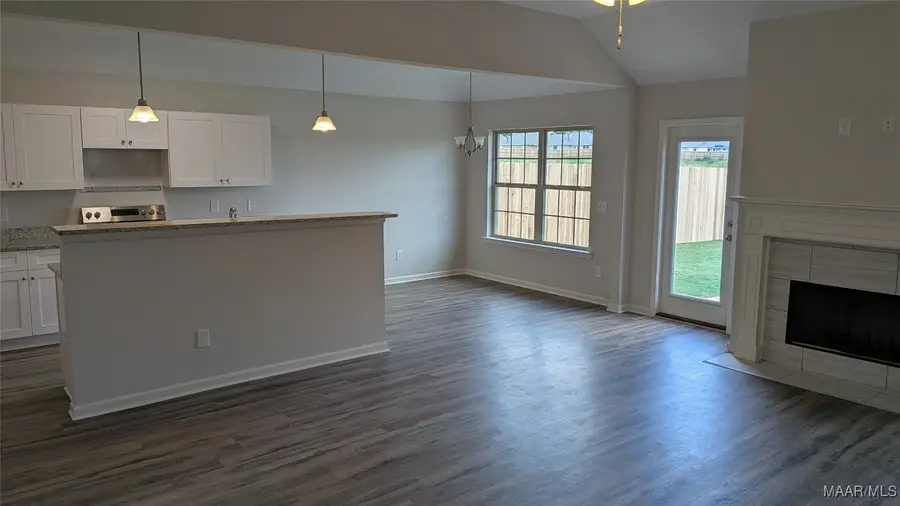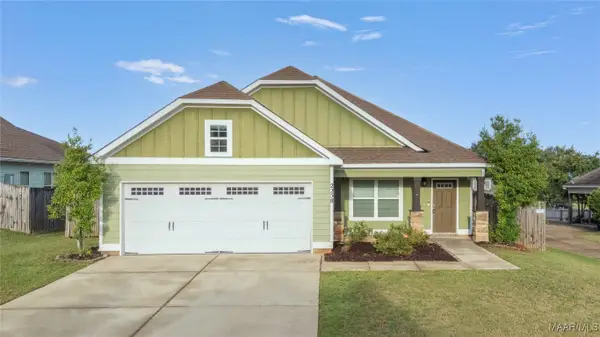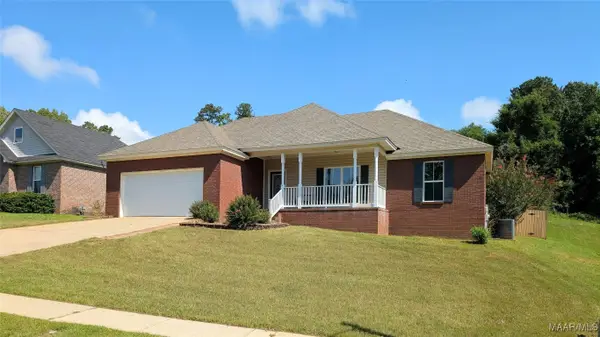2033 Dawson's Mill Lane, Prattville, AL 36067
Local realty services provided by:ERA Weeks & Browning Realty, Inc.



2033 Dawson's Mill Lane,Prattville, AL 36067
$274,779
- 4 Beds
- 2 Baths
- 1,802 sq. ft.
- Single family
- Active
Listed by:philip goodwyn
Office:goodwyn building co., inc.
MLS#:578499
Source:AL_MLSM
Price summary
- Price:$274,779
- Price per sq. ft.:$152.49
- Monthly HOA dues:$9.92
About this home
The Birch floor plan; home to be proud of. This home is bright, light, open and modern -- everything you have been hoping for with the bonus of being low maintenance! Walk in and instantly feel comfortable because the dual pane vinyl Low- e glass windows and Spray Foam insulation are doing their job. All the standard features like the Heat Pump hot water heater will feel like upgrades, but they only add to your peace of mind, as this home was designed to be beautiful AND affordable. The main space which is right of the foyer is open and connected for the perfect living and hosting. The living room houses a wood burning fireplace that is sure to be a focal and gathering point. Every inch of the well laid out eat in kitchen is calling for you to test your baking skills with its ample counter space, or perhaps your food ordering skills so you can kick back at the breakfast bar and enjoy your meal. When you are done with the day step into your own personal oasis. The owner’s suite is perfectly set up with a walk-in closet that can house the wardrobe of fashionista and private bathroom with a lovely separate garden tub and a dual vanity sink. Picture yourself living in the Birch floor plan, which has four exceptionally sized bedrooms, two bathrooms, abundant closet and storage space, and a two-car garage and picture what happiness can be.
Contact an agent
Home facts
- Year built:2025
- Listing Id #:578499
- Added:20 day(s) ago
- Updated:July 30, 2025 at 07:42 PM
Rooms and interior
- Bedrooms:4
- Total bathrooms:2
- Full bathrooms:2
- Living area:1,802 sq. ft.
Heating and cooling
- Cooling:Central Air, Electric
- Heating:Heat Pump
Structure and exterior
- Year built:2025
- Building area:1,802 sq. ft.
- Lot area:0.14 Acres
Schools
- High school:Prattville High School
- Elementary school:Prattville Elementary School
Utilities
- Water:Public
- Sewer:Public Sewer
Finances and disclosures
- Price:$274,779
- Price per sq. ft.:$152.49
New listings near 2033 Dawson's Mill Lane
- New
 $485,000Active5 beds 4 baths3,410 sq. ft.
$485,000Active5 beds 4 baths3,410 sq. ft.1294 Charleston Drive, Prattville, AL 36066
MLS# 579100Listed by: CENTURY 21 PRESTIGE - New
 $334,900Active4 beds 2 baths2,084 sq. ft.
$334,900Active4 beds 2 baths2,084 sq. ft.2258 Gathering Way, Prattville, AL 36066
MLS# 578850Listed by: KW MONTGOMERY - New
 $229,000Active3 beds 2 baths1,645 sq. ft.
$229,000Active3 beds 2 baths1,645 sq. ft.311 Walker Street, Prattville, AL 36067
MLS# 579044Listed by: BELL & CORWIN, INC. - New
 $196,875Active15.75 Acres
$196,875Active15.75 Acres2944 Hwy 82 Highway W, Prattville, AL 36067
MLS# 578965Listed by: THE LAND GROUP AT RHA - New
 $465,000Active4 beds 2 baths1,866 sq. ft.
$465,000Active4 beds 2 baths1,866 sq. ft.279 Gardner Road, Prattville, AL 36067
MLS# 578900Listed by: BERRYVILLE REALTY LLC. - New
 $650,000Active5 beds 4 baths4,278 sq. ft.
$650,000Active5 beds 4 baths4,278 sq. ft.1375 Witherspoon Drive S, Prattville, AL 36066
MLS# 578861Listed by: KW MONTGOMERY - New
 $403,234Active5 beds 3 baths2,682 sq. ft.
$403,234Active5 beds 3 baths2,682 sq. ft.125 Wasden Way, Prattville, AL 36066
MLS# 578943Listed by: PORCH LIGHT REAL ESTATE, LLC. - New
 $227,500Active3 beds 2 baths1,395 sq. ft.
$227,500Active3 beds 2 baths1,395 sq. ft.1660 Buena Vista Boulevard, Prattville, AL 36067
MLS# 578928Listed by: CHOSEN REALTY, LLC. - New
 $255,000Active4 beds 2 baths1,834 sq. ft.
$255,000Active4 beds 2 baths1,834 sq. ft.134 Live Oak Drive, Prattville, AL 36067
MLS# 578907Listed by: PARTNERS REALTY - New
 $285,000Active4 beds 3 baths2,288 sq. ft.
$285,000Active4 beds 3 baths2,288 sq. ft.432 Bedford Terrace, Prattville, AL 36066
MLS# 578904Listed by: KW MONTGOMERY
