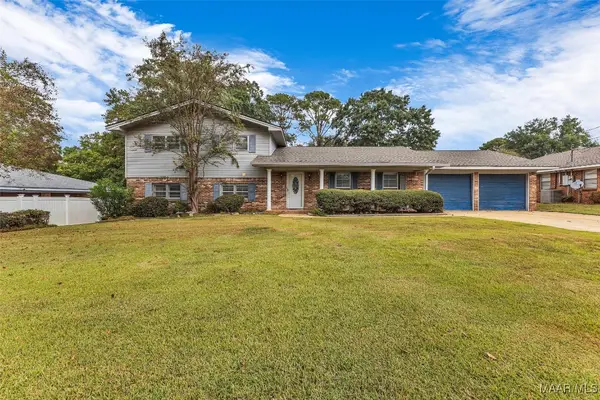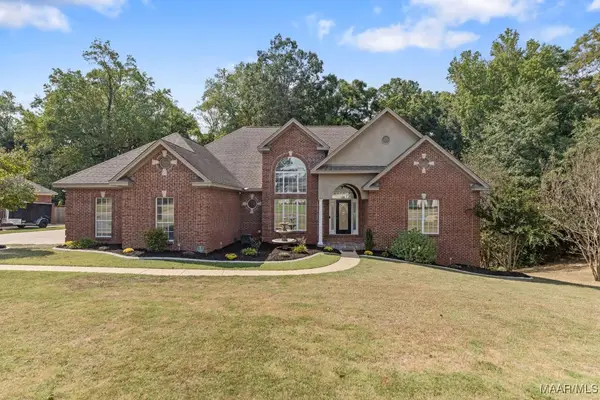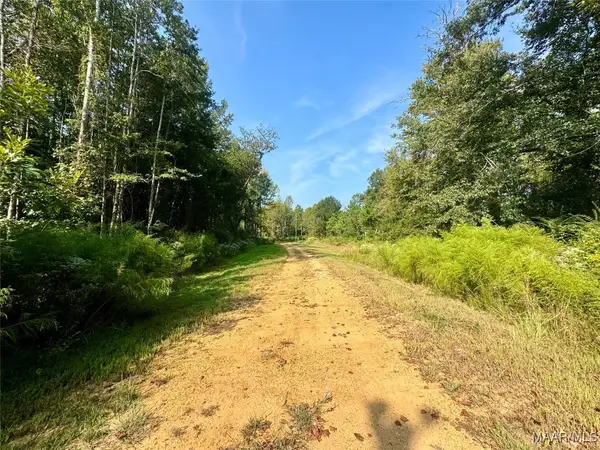2042 Dawson's Mill Lane, Prattville, AL 36067
Local realty services provided by:ERA Weeks & Browning Realty, Inc.
2042 Dawson's Mill Lane,Prattville, AL 36067
$263,152
- 4 Beds
- 2 Baths
- 1,575 sq. ft.
- Single family
- Active
Listed by:philip goodwyn
Office:goodwyn building co., inc.
MLS#:579586
Source:AL_MLSM
Price summary
- Price:$263,152
- Price per sq. ft.:$167.08
- Monthly HOA dues:$9.92
About this home
.Presenting the Windsor floor plan. Step into this oasis and let the modern touches win you over. This newly built home has an open floor plan right off the formal foyer, that gives way to three bedrooms and two bathrooms, and a poured concrete patio that is all low maintenance so you can enjoy your time at home. Whether you spend your time alone, with family, or hosting larger gatherings, this bright eat in kitchen with a breakfast bar has everything you could want or need. The living room is comfortable sophistication with the woodburning fireplace clad in a wraparound mantle. The owner’s suite is designed to not only be beautiful and drenched in natural light that pours in from two large windows but has great flow with a walk-in closet, an ensuite with dual vanities and a separate tub and shower that makes it easy to use and share. This floor plan was built with your needs in mind; this includes the Heat Pump hot water heater, so you save money on your energy bill while never running out of hot water, and double pane Low-E glass windows and spray foam insulation that work to keep this home dry and cool in the summer and pleasant in the winter. Everything about this Windsor is made so that you truly can afford the American dream.
Contact an agent
Home facts
- Year built:2025
- Listing ID #:579586
- Added:27 day(s) ago
- Updated:September 27, 2025 at 02:20 PM
Rooms and interior
- Bedrooms:4
- Total bathrooms:2
- Full bathrooms:2
- Living area:1,575 sq. ft.
Heating and cooling
- Cooling:Central Air, Electric
- Heating:Heat Pump
Structure and exterior
- Year built:2025
- Building area:1,575 sq. ft.
Schools
- High school:Prattville High School
- Elementary school:Prattville Elementary School
Utilities
- Water:Public
- Sewer:Public Sewer
Finances and disclosures
- Price:$263,152
- Price per sq. ft.:$167.08
New listings near 2042 Dawson's Mill Lane
- New
 $299,900Active4 beds 2 baths2,652 sq. ft.
$299,900Active4 beds 2 baths2,652 sq. ft.1261 Plum Street, Prattville, AL 36066
MLS# 580351Listed by: REAL BROKER, LLC. - New
 $615,000Active4 beds 3 baths3,645 sq. ft.
$615,000Active4 beds 3 baths3,645 sq. ft.1565 Rolling Hills Drive, Prattville, AL 36067
MLS# 580356Listed by: EXIT ROYAL REALTY - New
 $278,665Active4 beds 2 baths1,745 sq. ft.
$278,665Active4 beds 2 baths1,745 sq. ft.782 Park Lane, Prattville, AL 36067
MLS# 580251Listed by: GOODWYN BUILDING CO., INC. - New
 $240,000Active3 beds 2 baths1,509 sq. ft.
$240,000Active3 beds 2 baths1,509 sq. ft.1684 Hawthorne Lane, Prattville, AL 36066
MLS# 580289Listed by: CAMELOT PROPERTIES LLC. - New
 $519,999Active5 beds 4 baths3,853 sq. ft.
$519,999Active5 beds 4 baths3,853 sq. ft.938 Silver Creek Circle, Prattville, AL 36066
MLS# 580358Listed by: EXP REALTY, LLC. - SOUTHERN BR - New
 $192,500Active3 beds 2 baths1,294 sq. ft.
$192,500Active3 beds 2 baths1,294 sq. ft.519 Mt Airy Drive, Prattville, AL 36067
MLS# 580335Listed by: KW MONTGOMERY - New
 Listed by ERA$425,000Active5 beds 3 baths2,754 sq. ft.
Listed by ERA$425,000Active5 beds 3 baths2,754 sq. ft.119 Herman Drive, Prattville, AL 36066
MLS# 580299Listed by: ERA WEEKS & BROWNING REALTY - New
 $199,900Active3 beds 2 baths1,344 sq. ft.
$199,900Active3 beds 2 baths1,344 sq. ft.131 Leigh Drive, Prattville, AL 36067
MLS# 580271Listed by: BLOCTON REALTY SOLUTIONS, LLC. - New
 $133,355Active7.45 Acres
$133,355Active7.45 Acres651 Merritt Lane, Prattville, AL 36067
MLS# 580242Listed by: THOMAS & LAND REAL EST GRP LLC - Open Sun, 2 to 4pmNew
 $699,000Active4 beds 4 baths3,592 sq. ft.
$699,000Active4 beds 4 baths3,592 sq. ft.962 Fireside Drive, Prattville, AL 36067
MLS# 580132Listed by: KW MONTGOMERY
