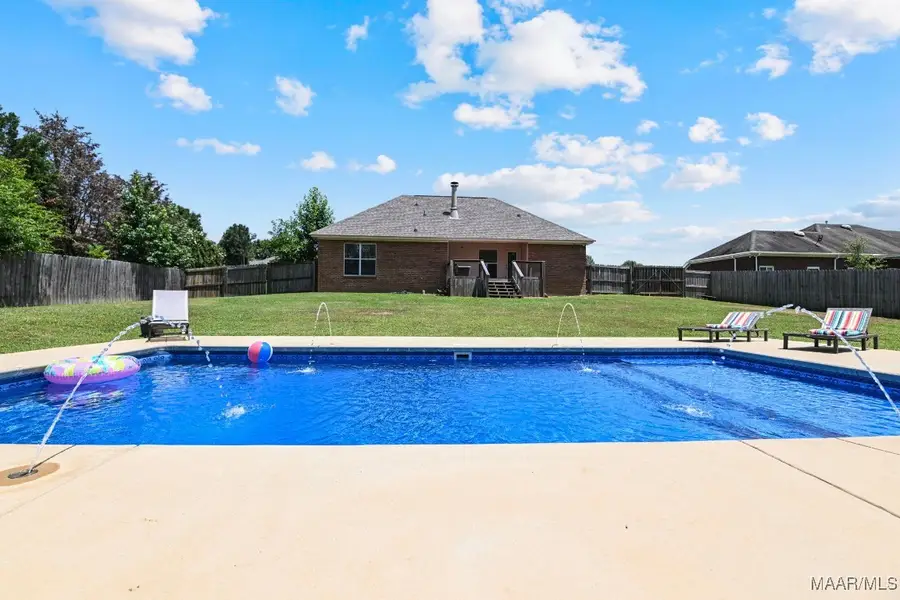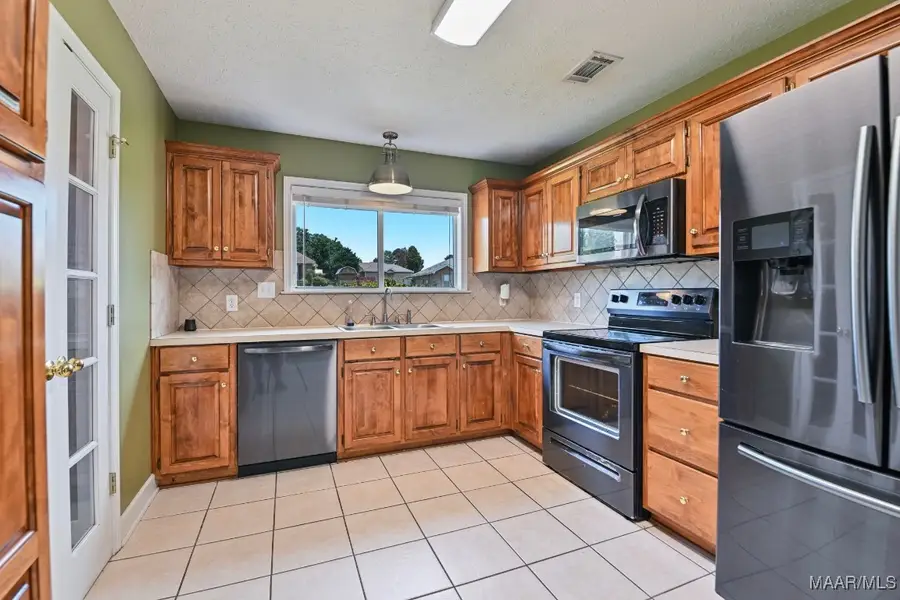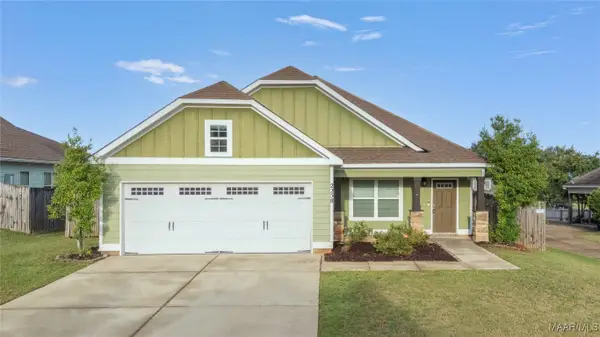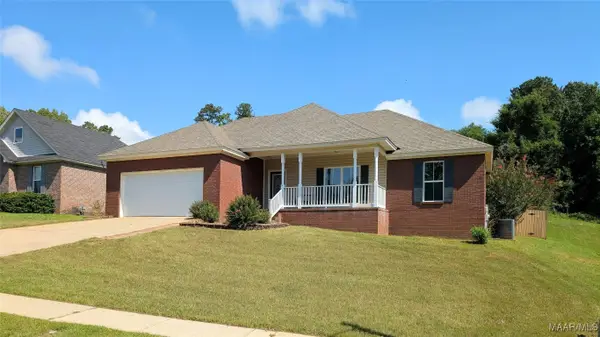2045 Cedar Ridge Loop, Prattville, AL 36067
Local realty services provided by:ERA Enterprise Realty Associates



2045 Cedar Ridge Loop,Prattville, AL 36067
$275,900
- 4 Beds
- 2 Baths
- 1,868 sq. ft.
- Single family
- Active
Listed by:jennifer sexton
Office:first call realty of montg
MLS#:578475
Source:AL_MLSM
Price summary
- Price:$275,900
- Price per sq. ft.:$147.7
About this home
$6,000 in seller concessions available!
Welcome to 2045 Cedar Ridge Loop in beautiful Prattville, AL!
Tucked away in the sought-after Aspen Ridge community, this well-maintained 4-bedroom, 2-bathroom home with a versatile upstairs bonus room offers the perfect mix of comfort, convenience, and outdoor living.
Inside, you’ll love the spacious eat-in kitchen and the cozy wood-burning fireplace that anchors the main living area. The primary suite features dual vanities, a separate shower, and a large soaking tub—your own private escape at the end of the day.
Step outside to a backyard built for fun and relaxation. The expansive back deck overlooks a 14x29 saltwater pool with water jets and color-changing lights—only three years old and ready for summer! A two-story storage building with electricity adds even more flexibility for hobbies, storage, or workshop needs.
This home also features a roof that’s less than five years old, a large privacy-fenced yard, and 1,868 square feet of thoughtfully designed living space. Zoned for Pine Level Elementary, Marbury Middle School, and Marbury High School, and conveniently located just minutes from I-65, you’ll enjoy quick access to Montgomery, downtown Prattville, and everything in between.
Don't miss the chance to make this gem yours—schedule your private showing today!
Includes refrigerator at no added value.
Contact an agent
Home facts
- Year built:2004
- Listing Id #:578475
- Added:14 day(s) ago
- Updated:August 12, 2025 at 03:43 PM
Rooms and interior
- Bedrooms:4
- Total bathrooms:2
- Full bathrooms:2
- Living area:1,868 sq. ft.
Heating and cooling
- Cooling:Heat Pump
- Heating:Heat Pump
Structure and exterior
- Roof:Vented
- Year built:2004
- Building area:1,868 sq. ft.
- Lot area:0.4 Acres
Schools
- High school:Marbury High School
- Elementary school:Pine Level Elementary School
Utilities
- Water:Public
- Sewer:Septic Tank
Finances and disclosures
- Price:$275,900
- Price per sq. ft.:$147.7
New listings near 2045 Cedar Ridge Loop
- New
 $485,000Active5 beds 4 baths3,410 sq. ft.
$485,000Active5 beds 4 baths3,410 sq. ft.1294 Charleston Drive, Prattville, AL 36066
MLS# 579100Listed by: CENTURY 21 PRESTIGE - New
 $334,900Active4 beds 2 baths2,084 sq. ft.
$334,900Active4 beds 2 baths2,084 sq. ft.2258 Gathering Way, Prattville, AL 36066
MLS# 578850Listed by: KW MONTGOMERY - New
 $229,000Active3 beds 2 baths1,645 sq. ft.
$229,000Active3 beds 2 baths1,645 sq. ft.311 Walker Street, Prattville, AL 36067
MLS# 579044Listed by: BELL & CORWIN, INC. - New
 $196,875Active15.75 Acres
$196,875Active15.75 Acres2944 Hwy 82 Highway W, Prattville, AL 36067
MLS# 578965Listed by: THE LAND GROUP AT RHA - New
 $465,000Active4 beds 2 baths1,866 sq. ft.
$465,000Active4 beds 2 baths1,866 sq. ft.279 Gardner Road, Prattville, AL 36067
MLS# 578900Listed by: BERRYVILLE REALTY LLC. - New
 $650,000Active5 beds 4 baths4,278 sq. ft.
$650,000Active5 beds 4 baths4,278 sq. ft.1375 Witherspoon Drive S, Prattville, AL 36066
MLS# 578861Listed by: KW MONTGOMERY - New
 $403,234Active5 beds 3 baths2,682 sq. ft.
$403,234Active5 beds 3 baths2,682 sq. ft.125 Wasden Way, Prattville, AL 36066
MLS# 578943Listed by: PORCH LIGHT REAL ESTATE, LLC. - New
 $227,500Active3 beds 2 baths1,395 sq. ft.
$227,500Active3 beds 2 baths1,395 sq. ft.1660 Buena Vista Boulevard, Prattville, AL 36067
MLS# 578928Listed by: CHOSEN REALTY, LLC. - New
 $255,000Active4 beds 2 baths1,834 sq. ft.
$255,000Active4 beds 2 baths1,834 sq. ft.134 Live Oak Drive, Prattville, AL 36067
MLS# 578907Listed by: PARTNERS REALTY - New
 $285,000Active4 beds 3 baths2,288 sq. ft.
$285,000Active4 beds 3 baths2,288 sq. ft.432 Bedford Terrace, Prattville, AL 36066
MLS# 578904Listed by: KW MONTGOMERY
