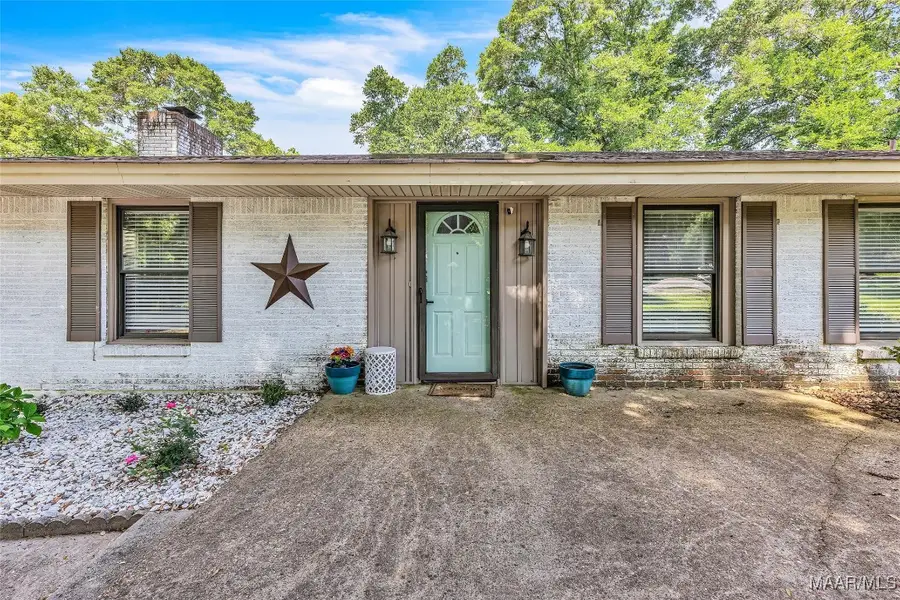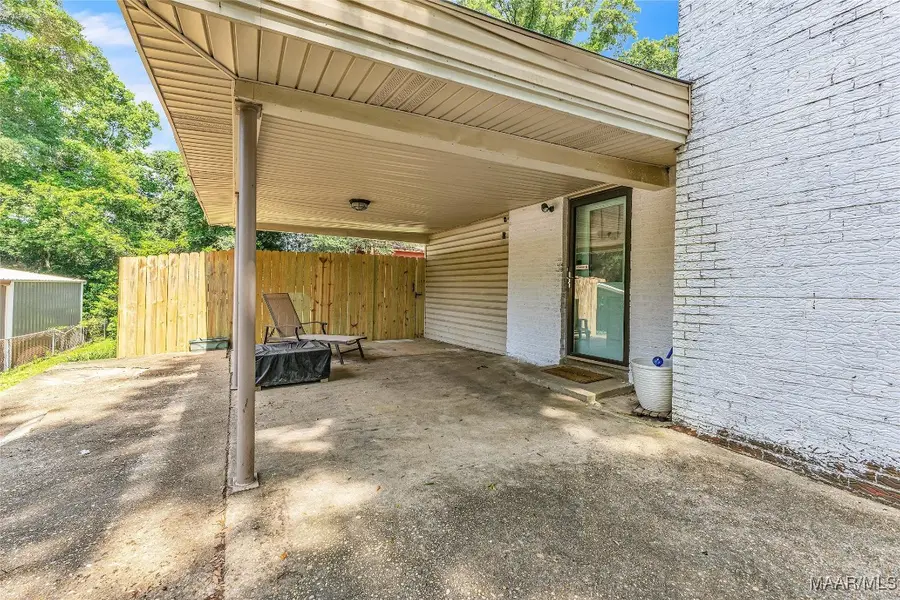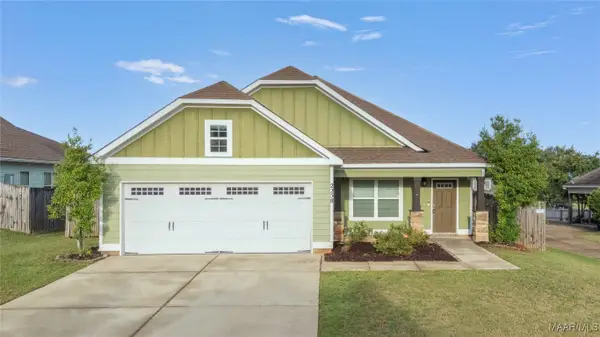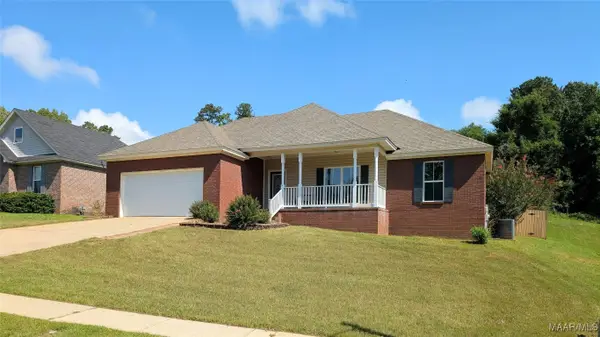211 Murfee Drive, Prattville, AL 36066
Local realty services provided by:ERA Enterprise Realty Associates



211 Murfee Drive,Prattville, AL 36066
$205,000
- 3 Beds
- 2 Baths
- 1,581 sq. ft.
- Single family
- Active
Listed by:bethany hicks
Office:re/max cornerstone plus
MLS#:577115
Source:AL_MLSM
Price summary
- Price:$205,000
- Price per sq. ft.:$129.66
About this home
**Spacious 3-Bedroom Home with Open Floor Plan and Private Backyard**
Welcome to this charming 3-bedroom, 2-bathroom home located in an established neighborhood and offering a comfortable open floor plan with great flow between living spaces, making it ideal for everyday living and entertaining.
Step inside to find a warm and inviting great room featuring a cozy wood-burning fireplace and space for two separate seating areas. The open kitchen is the heart of the home, complete with an L-shaped bar—perfect for prepping meals while staying connected with family or guests. A separate dining room provides flexibility and opens directly to the spacious backyard, ideal for playtime, backyard barbecues, or just a morning coffee.
The recently installed privacy fence offers a peaceful outdoor retreat, and the patio area is perfect for enjoying the outdoors. The large backyard also includes a large detached workshop/storage building.
Additional features include:
* A large master bedroom with a walk-in closet and private bath featuring a rounded shower
* Two additional bedrooms with great closet space
* A hall bath that connects conveniently to the guest rooms
* A separate laundry room with space for a freezer and direct access to the backyard
* A carport with side door entry for easy, dry access
* Glass storm doors at the front and side entries bringing in abundant natural light
* A covered front porch shaded by mature trees
This home is located just minutes from Montgomery, Prattville, Maxwell AFB, and the Robert Trent Jones Golf Trail. You'll love the convenience of city access with the feel of country living.
Schedule your showing today!
Contact an agent
Home facts
- Year built:1965
- Listing Id #:577115
- Added:65 day(s) ago
- Updated:August 08, 2025 at 03:39 PM
Rooms and interior
- Bedrooms:3
- Total bathrooms:2
- Full bathrooms:2
- Living area:1,581 sq. ft.
Heating and cooling
- Cooling:Central Air, Electric, Heat Pump
- Heating:Central, Electric, Heat Pump
Structure and exterior
- Year built:1965
- Building area:1,581 sq. ft.
- Lot area:0.34 Acres
Schools
- High school:Stanhope Elmore High School
- Elementary school:Coosada Elementary School
Utilities
- Water:Public
- Sewer:Septic Tank
Finances and disclosures
- Price:$205,000
- Price per sq. ft.:$129.66
New listings near 211 Murfee Drive
- New
 $449,900Active4 beds 3 baths3,259 sq. ft.
$449,900Active4 beds 3 baths3,259 sq. ft.1287 Tallant Drive, Prattville, AL 36067
MLS# 579124Listed by: REALTY CENTRAL - New
 $485,000Active5 beds 4 baths3,410 sq. ft.
$485,000Active5 beds 4 baths3,410 sq. ft.1294 Charleston Drive, Prattville, AL 36066
MLS# 579100Listed by: CENTURY 21 PRESTIGE - New
 $334,900Active4 beds 2 baths2,084 sq. ft.
$334,900Active4 beds 2 baths2,084 sq. ft.2258 Gathering Way, Prattville, AL 36066
MLS# 578850Listed by: KW MONTGOMERY - New
 $229,000Active3 beds 2 baths1,645 sq. ft.
$229,000Active3 beds 2 baths1,645 sq. ft.311 Walker Street, Prattville, AL 36067
MLS# 579044Listed by: BELL & CORWIN, INC. - New
 $196,875Active15.75 Acres
$196,875Active15.75 Acres2944 Hwy 82 Highway W, Prattville, AL 36067
MLS# 578965Listed by: THE LAND GROUP AT RHA - New
 $465,000Active4 beds 2 baths1,866 sq. ft.
$465,000Active4 beds 2 baths1,866 sq. ft.279 Gardner Road, Prattville, AL 36067
MLS# 578900Listed by: BERRYVILLE REALTY LLC. - New
 $650,000Active5 beds 4 baths4,278 sq. ft.
$650,000Active5 beds 4 baths4,278 sq. ft.1375 Witherspoon Drive S, Prattville, AL 36066
MLS# 578861Listed by: KW MONTGOMERY - New
 $403,234Active5 beds 3 baths2,682 sq. ft.
$403,234Active5 beds 3 baths2,682 sq. ft.125 Wasden Way, Prattville, AL 36066
MLS# 578943Listed by: PORCH LIGHT REAL ESTATE, LLC. - New
 $227,500Active3 beds 2 baths1,395 sq. ft.
$227,500Active3 beds 2 baths1,395 sq. ft.1660 Buena Vista Boulevard, Prattville, AL 36067
MLS# 578928Listed by: CHOSEN REALTY, LLC. - New
 $255,000Active4 beds 2 baths1,834 sq. ft.
$255,000Active4 beds 2 baths1,834 sq. ft.134 Live Oak Drive, Prattville, AL 36067
MLS# 578907Listed by: PARTNERS REALTY
