327 Eastgate Drive, Prattville, AL 36066
Local realty services provided by:ERA Enterprise Realty Associates
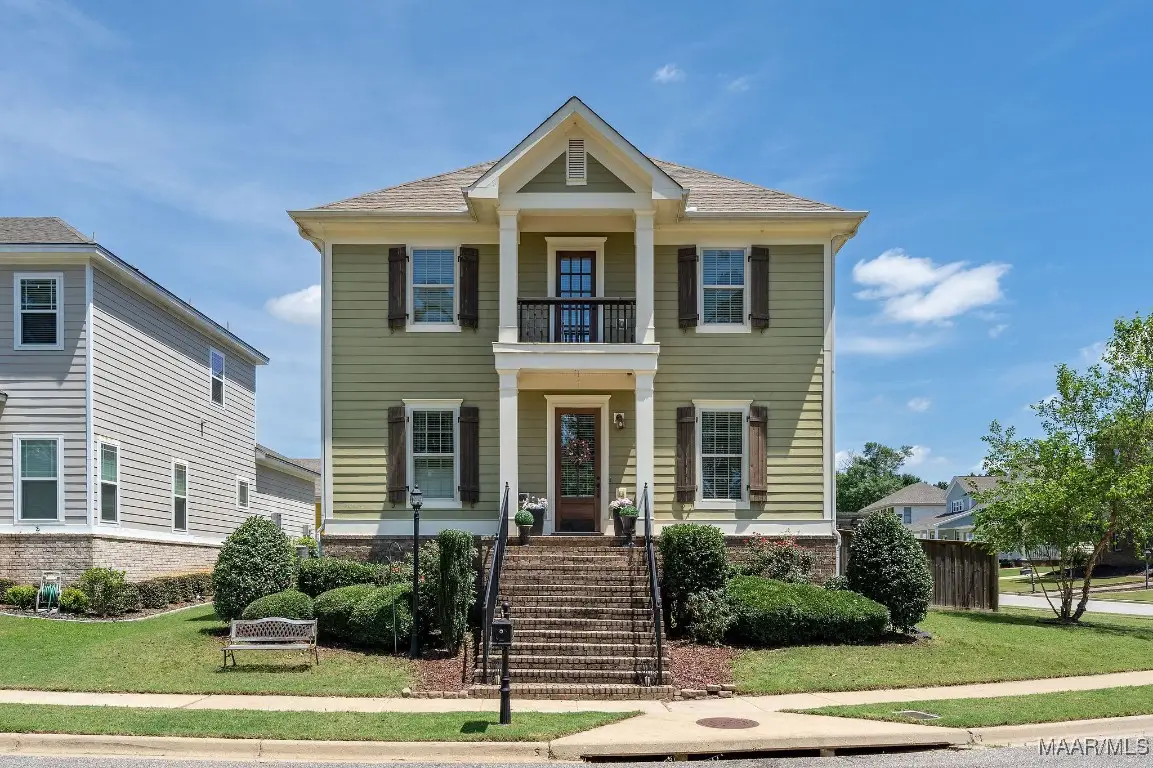
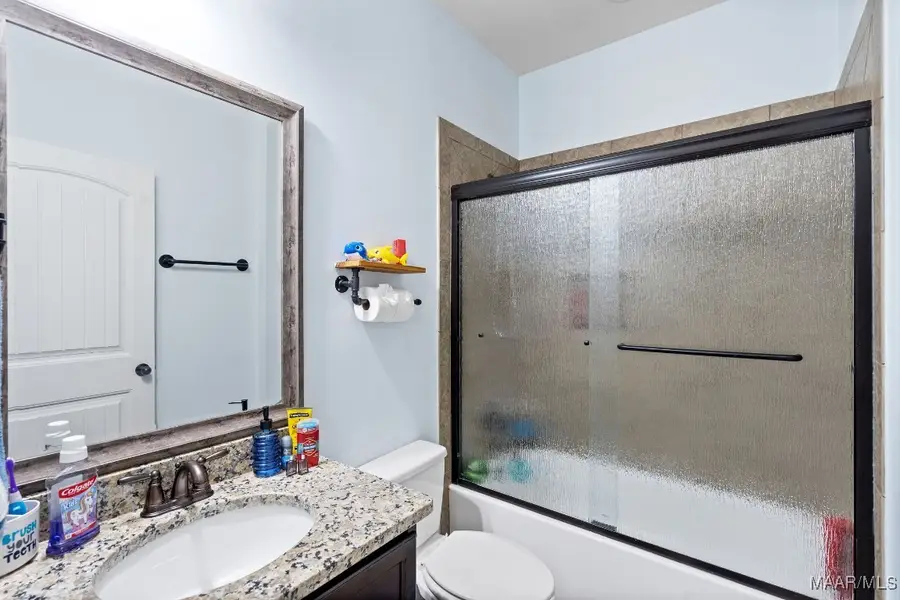
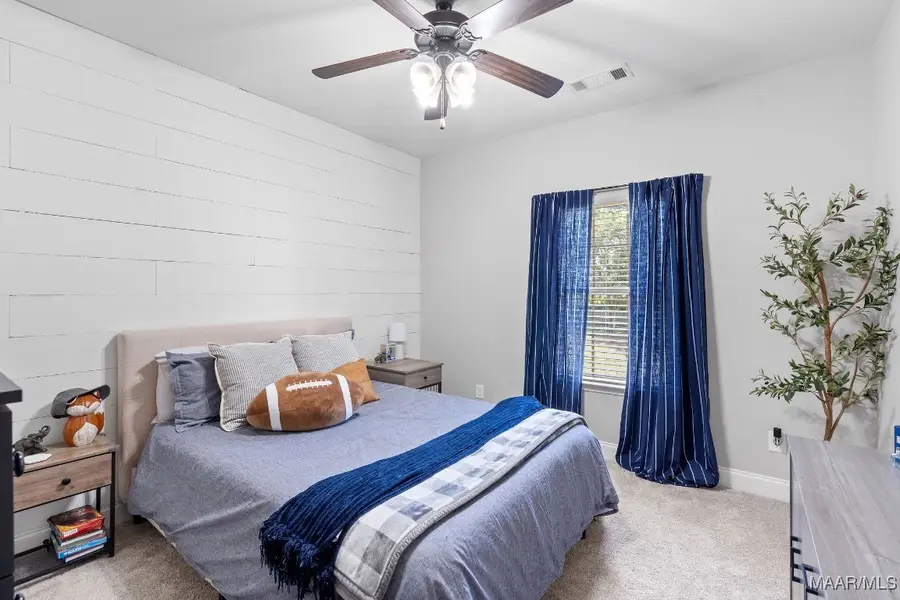
327 Eastgate Drive,Prattville, AL 36066
$389,900
- 4 Beds
- 4 Baths
- 2,441 sq. ft.
- Single family
- Active
Listed by:daniel demers
Office:sell your home services
MLS#:578014
Source:AL_MLSM
Price summary
- Price:$389,900
- Price per sq. ft.:$159.73
- Monthly HOA dues:$25
About this home
Stunning home in the highly desirable Eastwood Subdivision adjacent to Robert Trent Jones Golf Course. Spacious 4 bedroom, 3.5 bath floor plan. This home features an open great room with 9ft ceilings, recently installed hardwood floors, gas fireplace, 8 foot doors, and crown molding throughout the main floor. The kitchen is newly remodeled with all new stainless steel appliances, granite countertops, and a gorgeous backsplash! The oversized primary suite features trey ceilings, and a mounted mini split HVAC system. Also, relax and unwind in the soaker tub, or the oversized shower in the master bathroom! On the second floor you will find a big additional living/recreational room with a homework station, 3 large bedrooms, and 2 full baths featuring granite countertops and tiled tubs. Outdoors you can dine, entertain, and relax on the large patio or under the pergola. The home sits on a spacious corner lot with a back yard that is enclosed with a privacy fence and an iron gate! This home also offers an attached 2 car garage, along with driveway/street parking. This home has so many upgrades and is a must see! Walking distance to Prattville Target shopping center, two minutes to I-65, and ten minutes to Downtown Montgomery, shopping and restaurants.
Contact an agent
Home facts
- Year built:2012
- Listing Id #:578014
- Added:39 day(s) ago
- Updated:July 20, 2025 at 07:36 PM
Rooms and interior
- Bedrooms:4
- Total bathrooms:4
- Full bathrooms:3
- Half bathrooms:1
- Living area:2,441 sq. ft.
Heating and cooling
- Cooling:Central Air, Gas
- Heating:Central, Gas
Structure and exterior
- Year built:2012
- Building area:2,441 sq. ft.
- Lot area:0.09 Acres
Schools
- High school:Elmore County High School
- Elementary school:Coosada Elementary School
Utilities
- Water:Public
- Sewer:Public Sewer
Finances and disclosures
- Price:$389,900
- Price per sq. ft.:$159.73
- Tax amount:$754
New listings near 327 Eastgate Drive
- New
 $200,000Active2 beds 1 baths786 sq. ft.
$200,000Active2 beds 1 baths786 sq. ft.624 Lower Kingston Road #Lot 1, Prattville, AL 36067
MLS# 579176Listed by: CAMELOT PROPERTIES LLC. - New
 $586,000Active4 beds 4 baths3,350 sq. ft.
$586,000Active4 beds 4 baths3,350 sq. ft.105 Chimney Ridge, Prattville, AL 36067
MLS# 578839Listed by: KW MONTGOMERY - New
 $389,900Active4 beds 3 baths2,273 sq. ft.
$389,900Active4 beds 3 baths2,273 sq. ft.1029 Birch Lane, Prattville, AL 36066
MLS# 579211Listed by: CHOSEN REALTY, LLC. - New
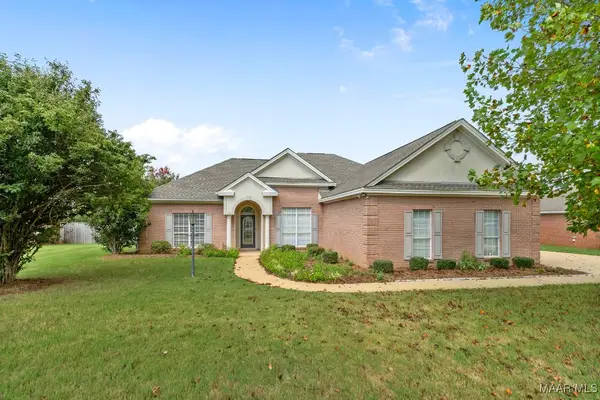 $280,000Active3 beds 2 baths1,971 sq. ft.
$280,000Active3 beds 2 baths1,971 sq. ft.1837 Edinburgh Street, Prattville, AL 36066
MLS# 579202Listed by: RE/MAX CORNERSTONE PLUS - New
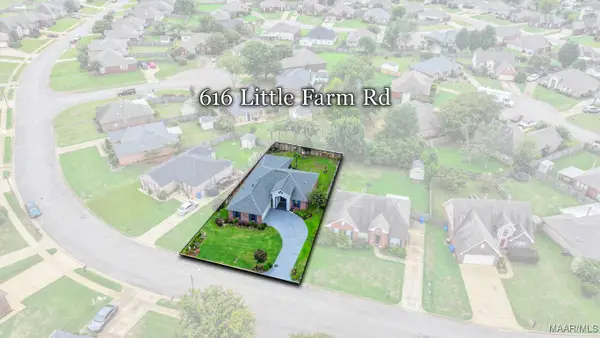 $259,900Active3 beds 2 baths1,683 sq. ft.
$259,900Active3 beds 2 baths1,683 sq. ft.616 Little Farm Road, Prattville, AL 36066
MLS# 579141Listed by: EXIT REALTY PREFERRED - New
 $387,431Active4 beds 3 baths2,383 sq. ft.
$387,431Active4 beds 3 baths2,383 sq. ft.990 Pearl Drive, Prattville, AL 36066
MLS# 579145Listed by: PORCH LIGHT REAL ESTATE, LLC. - New
 $268,000Active3 beds 2 baths1,974 sq. ft.
$268,000Active3 beds 2 baths1,974 sq. ft.813 Carter Road, Prattville, AL 36067
MLS# 579023Listed by: RE/MAX PROPERTIES LLC - New
 $449,900Active4 beds 3 baths3,259 sq. ft.
$449,900Active4 beds 3 baths3,259 sq. ft.1287 Tallant Drive, Prattville, AL 36067
MLS# 579124Listed by: REALTY CENTRAL - New
 $485,000Active5 beds 4 baths3,410 sq. ft.
$485,000Active5 beds 4 baths3,410 sq. ft.1294 Charleston Drive, Prattville, AL 36066
MLS# 579100Listed by: CENTURY 21 PRESTIGE - New
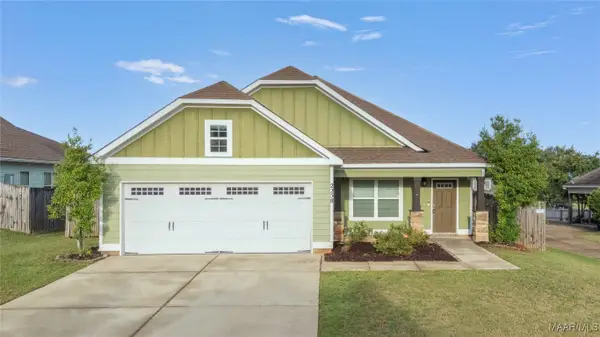 $334,900Active4 beds 2 baths2,084 sq. ft.
$334,900Active4 beds 2 baths2,084 sq. ft.2258 Gathering Way, Prattville, AL 36066
MLS# 578850Listed by: KW MONTGOMERY
