860 Hedgefield Way, Prattville, AL 36066
Local realty services provided by:ERA Weeks & Browning Realty, Inc.
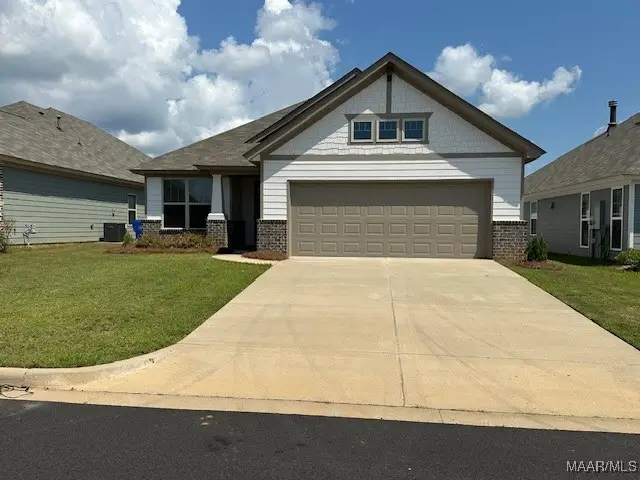
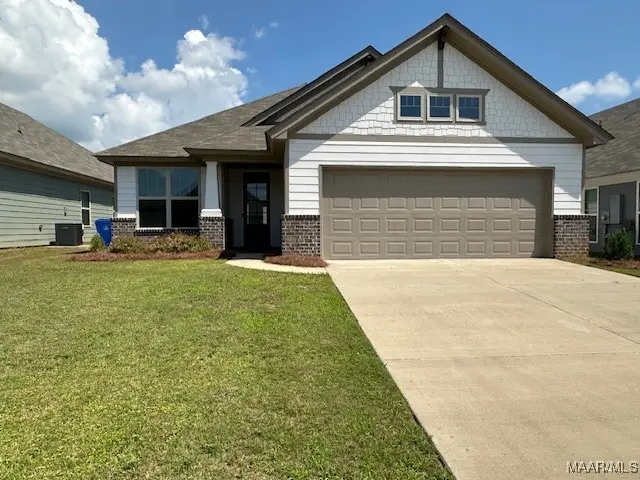
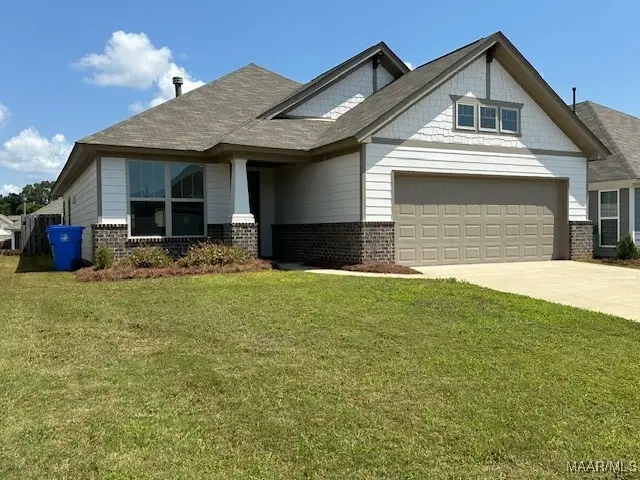
860 Hedgefield Way,Prattville, AL 36066
$309,785
- 3 Beds
- 2 Baths
- 1,670 sq. ft.
- Single family
- Active
Upcoming open houses
- Sun, Aug 2402:00 pm - 04:00 pm
Listed by:heather oates
Office:realty central
MLS#:577466
Source:AL_MLSM
Price summary
- Price:$309,785
- Price per sq. ft.:$185.5
About this home
Charming 3-Bedroom, 2-Bath Home in Hedgefield – Style, Space & Comfort in the Heart of Prattville! Welcome to The Barberry II, a thoughtfully designed home that blends timeless style with modern functionality in the highly desirable Hedgefield neighborhood of Prattville. This beautifully maintained 3-bedroom, 2-bathroom home features a split floor plan, fresh interior paint, and countless high-end touches throughout. Step through the stunning front door and be welcomed by 9’ ceilings, rich hardwood flooring, and an open, airy layout ideal for both everyday living and entertaining. The spacious living room features a cozy wood-burning fireplace and flows seamlessly into the dining area and kitchen. The kitchen is a true showstopper with Designer custom staggered cabinetry, Solid surface countertops, Full tile backsplash, Large island with breakfast bar and super single sink, Pantry for extra storage, GE Energy Star appliances including an fridge, electric stove, microwave hood, dishwasher, and garbage disposal. Just off the kitchen is a practical mudroom complete with a boot bench and closet, making everyday organization a breeze. The laundry room is centrally located for added convenience. The private master suite offers a peaceful retreat with a spacious bedroom, double vanities, large tiled shower, separate water closet, and a generous walk-in closet. Two additional bedrooms share a well-appointed full bath, making this home perfect for families or guests. Enjoy year-round comfort and efficiency with Low-E windows and a tankless water heater. Step outside to your covered patio and fully fenced backyard—ideal for relaxing and entertaining. Additional highlights: Split floor plan for added privacy, Beautiful hardwood floors throughout main living areas, located in the Hedgefield community, don’t miss the opportunity to own this move-in-ready home.
Contact an agent
Home facts
- Year built:2022
- Listing Id #:577466
- Added:51 day(s) ago
- Updated:August 08, 2025 at 05:39 PM
Rooms and interior
- Bedrooms:3
- Total bathrooms:2
- Full bathrooms:2
- Living area:1,670 sq. ft.
Heating and cooling
- Cooling:Ceiling Fans, Central Air, Electric
- Heating:Central, Gas
Structure and exterior
- Year built:2022
- Building area:1,670 sq. ft.
- Lot area:0.15 Acres
Schools
- High school:Stanhope Elmore High School
- Elementary school:Coosada Elementary School
Utilities
- Water:Public
- Sewer:Public Sewer
Finances and disclosures
- Price:$309,785
- Price per sq. ft.:$185.5
New listings near 860 Hedgefield Way
- New
 $485,000Active5 beds 4 baths3,410 sq. ft.
$485,000Active5 beds 4 baths3,410 sq. ft.1294 Charleston Drive, Prattville, AL 36066
MLS# 579100Listed by: CENTURY 21 PRESTIGE - New
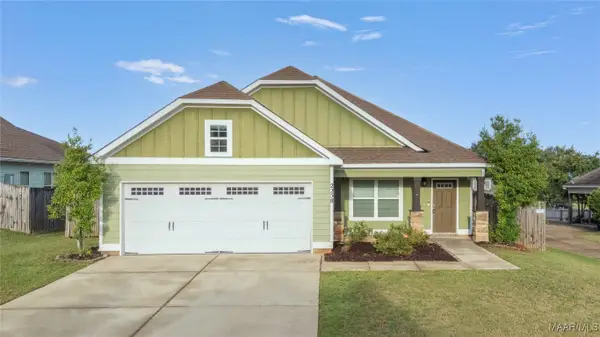 $334,900Active4 beds 2 baths2,084 sq. ft.
$334,900Active4 beds 2 baths2,084 sq. ft.2258 Gathering Way, Prattville, AL 36066
MLS# 578850Listed by: KW MONTGOMERY - New
 $229,000Active3 beds 2 baths1,645 sq. ft.
$229,000Active3 beds 2 baths1,645 sq. ft.311 Walker Street, Prattville, AL 36067
MLS# 579044Listed by: BELL & CORWIN, INC. - New
 $196,875Active15.75 Acres
$196,875Active15.75 Acres2944 Hwy 82 Highway W, Prattville, AL 36067
MLS# 578965Listed by: THE LAND GROUP AT RHA - New
 $465,000Active4 beds 2 baths1,866 sq. ft.
$465,000Active4 beds 2 baths1,866 sq. ft.279 Gardner Road, Prattville, AL 36067
MLS# 578900Listed by: BERRYVILLE REALTY LLC. - New
 $650,000Active5 beds 4 baths4,278 sq. ft.
$650,000Active5 beds 4 baths4,278 sq. ft.1375 Witherspoon Drive S, Prattville, AL 36066
MLS# 578861Listed by: KW MONTGOMERY - New
 $403,234Active5 beds 3 baths2,682 sq. ft.
$403,234Active5 beds 3 baths2,682 sq. ft.125 Wasden Way, Prattville, AL 36066
MLS# 578943Listed by: PORCH LIGHT REAL ESTATE, LLC. - New
 $227,500Active3 beds 2 baths1,395 sq. ft.
$227,500Active3 beds 2 baths1,395 sq. ft.1660 Buena Vista Boulevard, Prattville, AL 36067
MLS# 578928Listed by: CHOSEN REALTY, LLC. - New
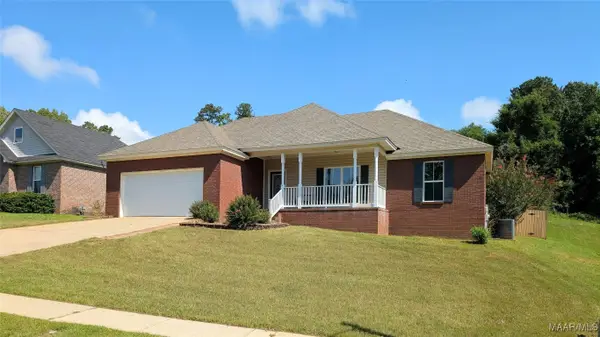 $255,000Active4 beds 2 baths1,834 sq. ft.
$255,000Active4 beds 2 baths1,834 sq. ft.134 Live Oak Drive, Prattville, AL 36067
MLS# 578907Listed by: PARTNERS REALTY - New
 $285,000Active4 beds 3 baths2,288 sq. ft.
$285,000Active4 beds 3 baths2,288 sq. ft.432 Bedford Terrace, Prattville, AL 36066
MLS# 578904Listed by: KW MONTGOMERY
