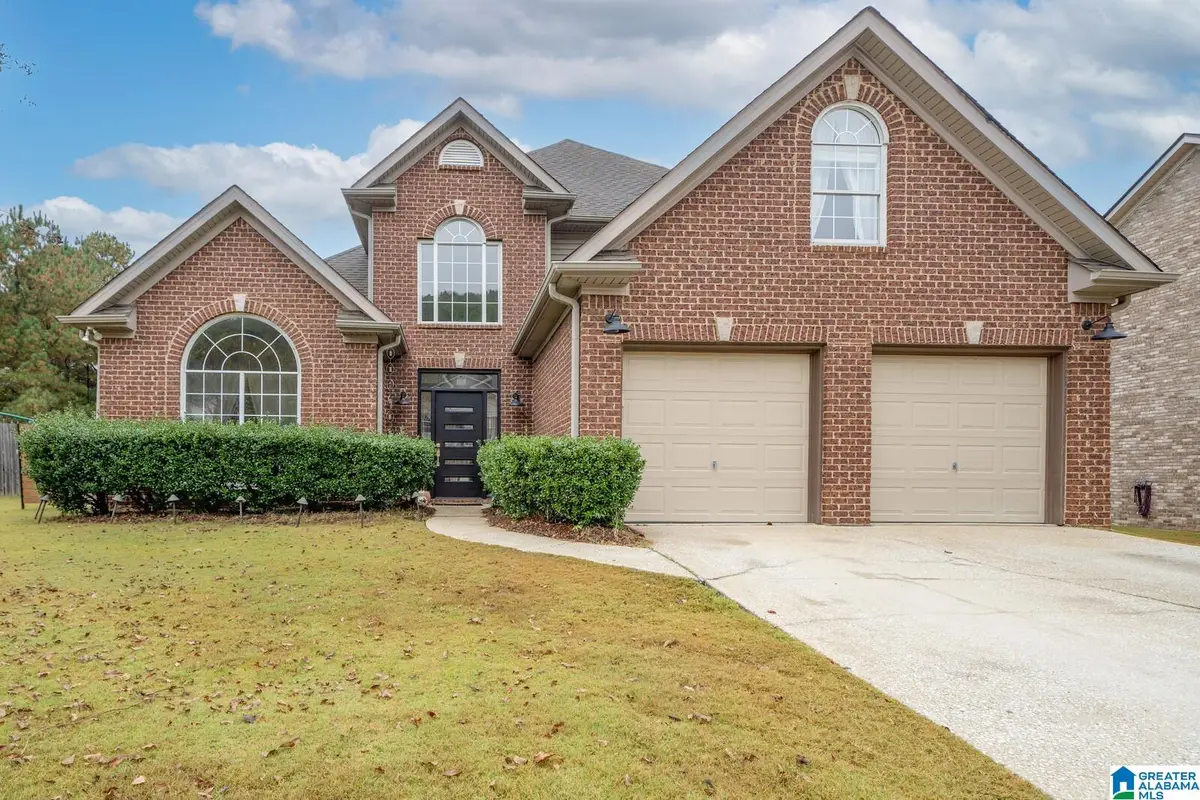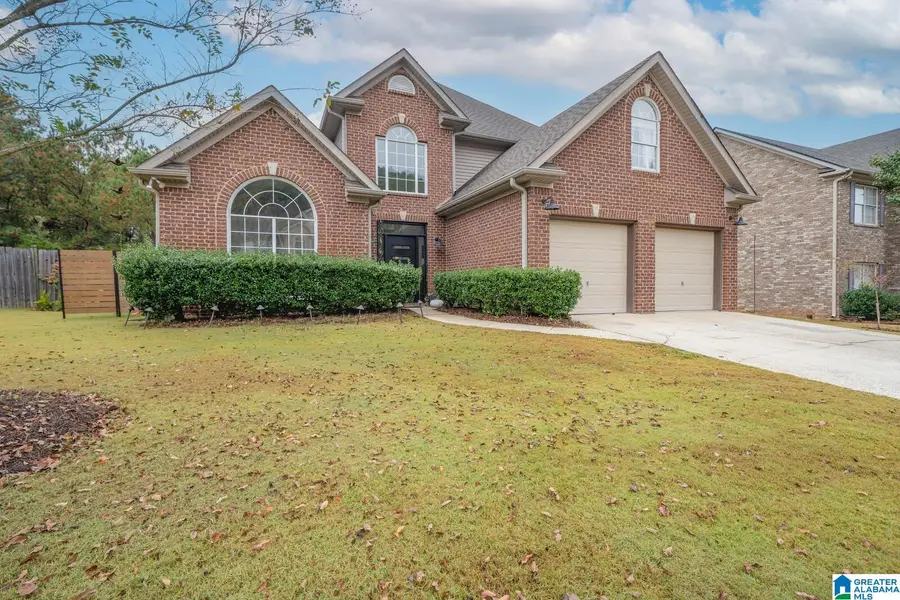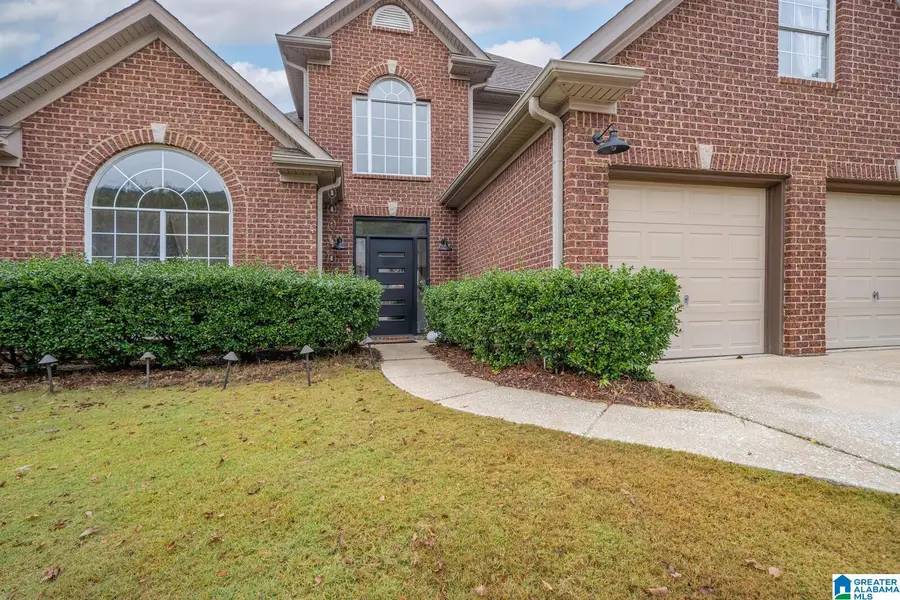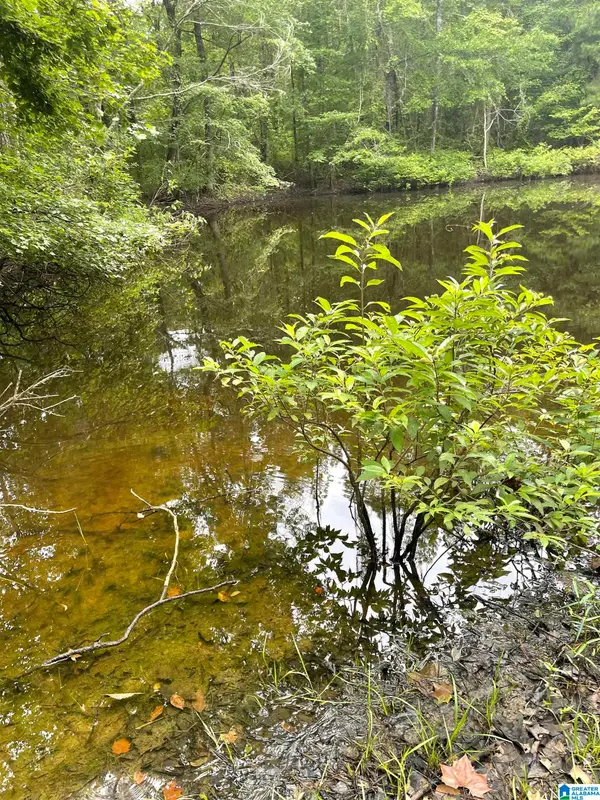502 FOREST LAKES DRIVE, Sterrett, AL 35147
Local realty services provided by:ERA Waldrop Real Estate



Listed by:lizzie thrasher
Office:realtysouth-mb-cahaba rd
MLS#:21412171
Source:AL_BAMLS
Price summary
- Price:$375,000
- Price per sq. ft.:$168.01
About this home
This beautifully updated brick home in the neighborhood of Forest Lakes is one to see! The floor plan is great for entertaining, and the house was designed to impress. The beautiful kitchen has new granite counter tops, brand-new stainless-steel appliances, new sink, new backsplash, and new tile floors. The screened in back patio was designed and built by DSLD showcasing cathedral ceilings, rock and cedar accents, ceiling fans & heaters and remote-controlled shades over the screen. You can enjoy this space year-round. Master bath has been updated with a magnificent tiled double shower. Granite counter tops and sinks. It also features a nice walk-in closet. Upstairs boast 2 spacious bedrooms a large bonus room and an office. Large lot features a new Privacy fence with Aluminum fencing to the woods, as well as a dog run. New HVAC units 2020/2022. New gutters and downspouts and new Garage door openers.
Contact an agent
Home facts
- Year built:2005
- Listing Id #:21412171
- Added:288 day(s) ago
- Updated:August 15, 2025 at 01:45 AM
Rooms and interior
- Bedrooms:3
- Total bathrooms:3
- Full bathrooms:2
- Half bathrooms:1
- Living area:2,232 sq. ft.
Heating and cooling
- Cooling:Central
- Heating:Central
Structure and exterior
- Year built:2005
- Building area:2,232 sq. ft.
- Lot area:0.34 Acres
Schools
- High school:CHELSEA
- Middle school:CHELSEA
- Elementary school:CHELSEA PARK
Utilities
- Water:Public Water
- Sewer:Sewer Connected
Finances and disclosures
- Price:$375,000
- Price per sq. ft.:$168.01
New listings near 502 FOREST LAKES DRIVE
- New
 $520,000Active5 beds 4 baths3,536 sq. ft.
$520,000Active5 beds 4 baths3,536 sq. ft.7727 BEAR CREEK ROAD, Sterrett, AL 35147
MLS# 21427630Listed by: REALTYSOUTH CHELSEA BRANCH - New
 $839,900Active5 beds 3 baths2,474 sq. ft.
$839,900Active5 beds 3 baths2,474 sq. ft.11332 HIGHWAY 55, Sterrett, AL 35147
MLS# 21427156Listed by: KELLER WILLIAMS REALTY VESTAVIA  $112,800Active9.4 Acres
$112,800Active9.4 Acres#1 HIGHWAY 55, Vandiver, AL 35176
MLS# 21425642Listed by: REALTYSOUTH CHELSEA BRANCH $254,900Active3 beds 2 baths1,157 sq. ft.
$254,900Active3 beds 2 baths1,157 sq. ft.318 FOREST LAKES DRIVE, Sterrett, AL 35147
MLS# 21427032Listed by: REALTYSOUTH-OTM-ACTON RD $440,000Active4 beds 3 baths2,236 sq. ft.
$440,000Active4 beds 3 baths2,236 sq. ft.305 WOODBURY DRIVE, Sterrett, AL 35147
MLS# 21426985Listed by: MOVEMENT REALTY LLC $210,000Active2 beds 2 baths1,171 sq. ft.
$210,000Active2 beds 2 baths1,171 sq. ft.2504 FOREST LAKES LANE, Sterrett, AL 35147
MLS# 21426632Listed by: EVERNEST TOO $264,900Active2 beds 2 baths1,138 sq. ft.
$264,900Active2 beds 2 baths1,138 sq. ft.2532 FOREST LAKES DRIVE, Sterrett, AL 35147
MLS# 21426541Listed by: LUCKY REALTY OF ALABAMA LLC $305,000Active3 beds 2 baths1,572 sq. ft.
$305,000Active3 beds 2 baths1,572 sq. ft.2249 FOREST LAKES LANE, Sterrett, AL 35147
MLS# 21426080Listed by: KELLER WILLIAMS REALTY HOOVER $339,000Active4 beds 3 baths2,222 sq. ft.
$339,000Active4 beds 3 baths2,222 sq. ft.473 FOREST LAKES DRIVE, Sterrett, AL 35147
MLS# 21425879Listed by: RE/MAX ADVANTAGE SOUTH $275,000Active2 beds 2 baths1,400 sq. ft.
$275,000Active2 beds 2 baths1,400 sq. ft.115 STERRETT DRIVE, Sterrett, AL 35147
MLS# 21425798Listed by: IRONWOOD REALTY LLC
