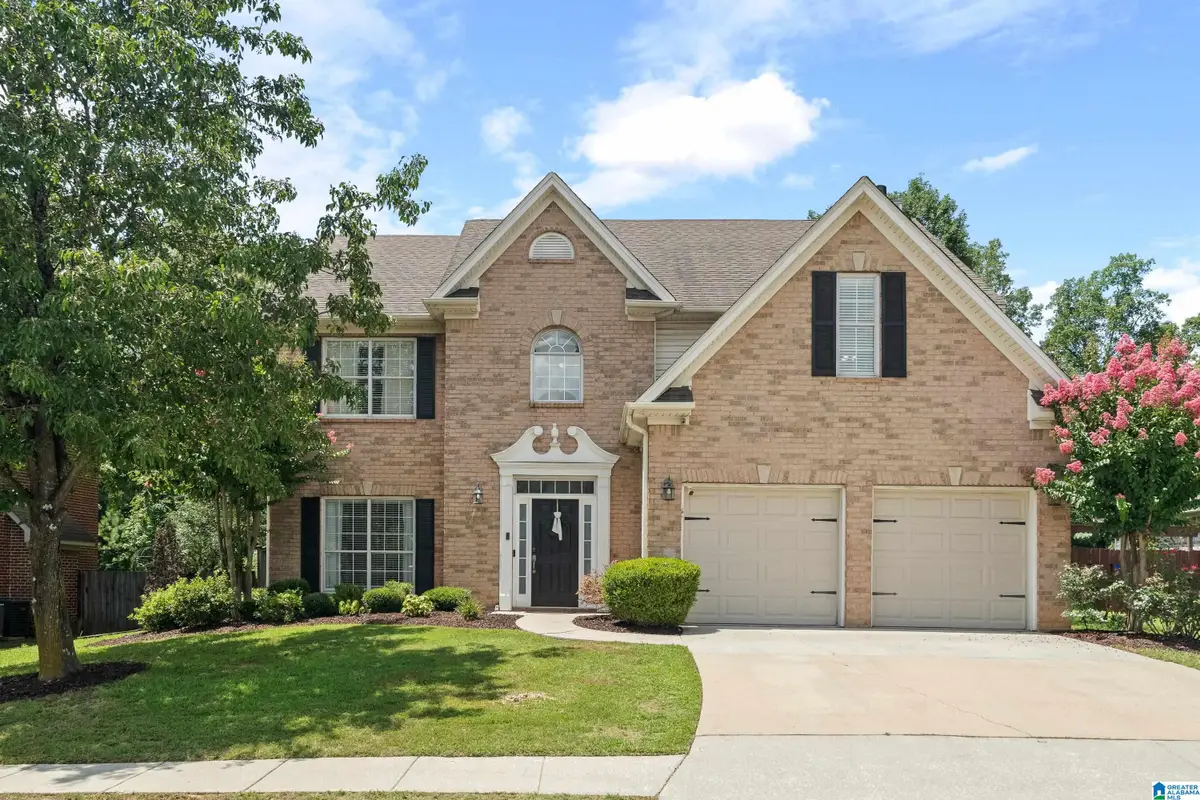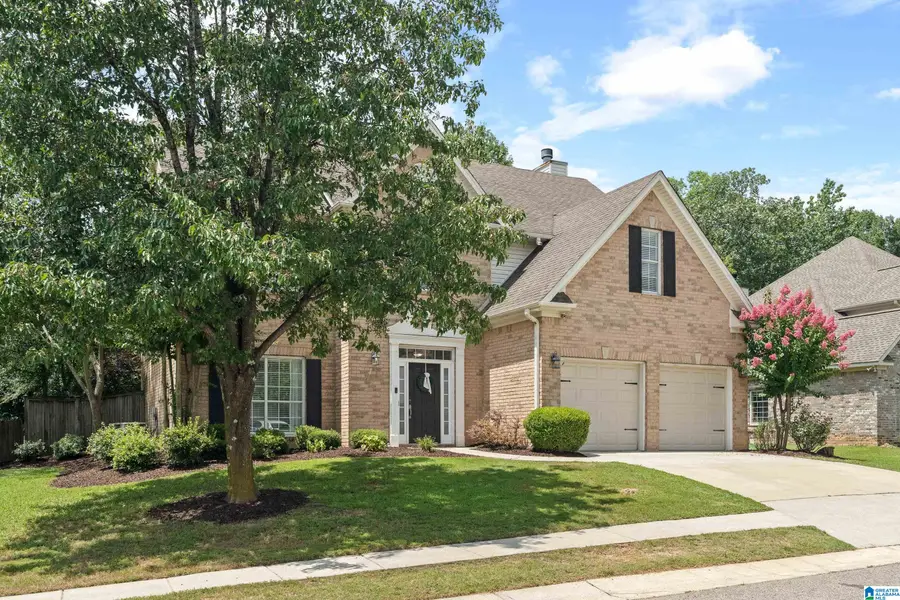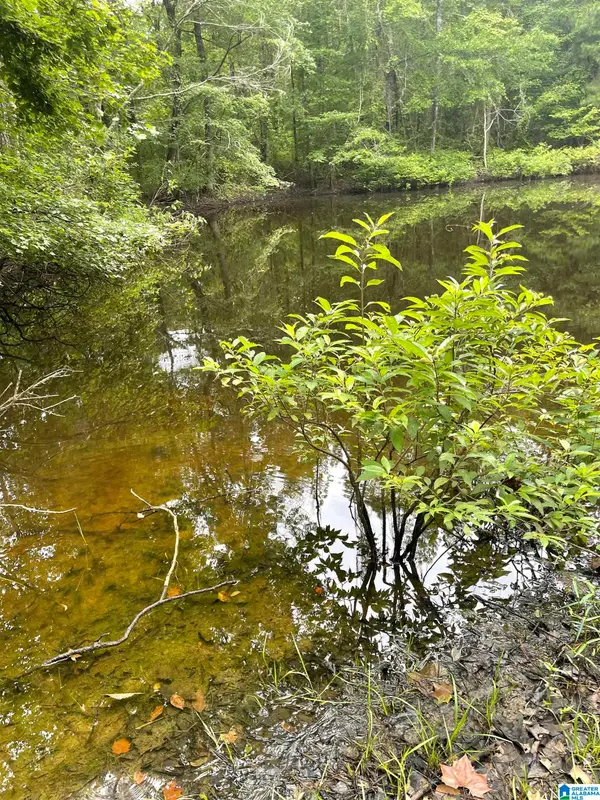560 FOREST LAKES DRIVE, Sterrett, AL 35147
Local realty services provided by:ERA Waldrop Real Estate



Listed by:mary martin brown
Office:keller williams homewood
MLS#:21425355
Source:AL_BAMLS
Price summary
- Price:$349,900
- Price per sq. ft.:$139.74
About this home
Welcome to this completely move-in ready 4 bedroom home on a prime lot in Forest Lakes! Step inside to be greeted by a two-story foyer and luxury vinyl flooring throughout the main level. Off of the foyer, you'll find a tastefully updated half bathroom, along with a bonus room that would make the perfect home office, play room, or keeping room! You will love the large, open concept living room and kitchen. You'll also find a breakfast nook, along with a formal dining room providing ample seating for your hosting needs. Head upstairs to the huge primary suite featuring a stunning bathroom with tile shower, separate tub, double vanity, and multiple closets. There are 3 more bedrooms upstairs, along with another full bathroom AND the laundry room. Don't forget to check out the enormous, private backyard boasting a covered patio and a fire pit area. This is a listing you cannot afford to miss! Zoned Chelsea Park Elementary!
Contact an agent
Home facts
- Year built:2003
- Listing Id #:21425355
- Added:28 day(s) ago
- Updated:August 15, 2025 at 02:40 AM
Rooms and interior
- Bedrooms:4
- Total bathrooms:3
- Full bathrooms:2
- Half bathrooms:1
- Living area:2,504 sq. ft.
Heating and cooling
- Cooling:Central
- Heating:Electric
Structure and exterior
- Year built:2003
- Building area:2,504 sq. ft.
- Lot area:0.31 Acres
Schools
- High school:CHELSEA
- Middle school:CHELSEA
- Elementary school:CHELSEA PARK
Utilities
- Water:Public Water
- Sewer:Sewer Connected
Finances and disclosures
- Price:$349,900
- Price per sq. ft.:$139.74
New listings near 560 FOREST LAKES DRIVE
- New
 $520,000Active5 beds 4 baths3,536 sq. ft.
$520,000Active5 beds 4 baths3,536 sq. ft.7727 BEAR CREEK ROAD, Sterrett, AL 35147
MLS# 21427630Listed by: REALTYSOUTH CHELSEA BRANCH - New
 $839,900Active5 beds 3 baths2,474 sq. ft.
$839,900Active5 beds 3 baths2,474 sq. ft.11332 HIGHWAY 55, Sterrett, AL 35147
MLS# 21427156Listed by: KELLER WILLIAMS REALTY VESTAVIA  $112,800Active9.4 Acres
$112,800Active9.4 Acres#1 HIGHWAY 55, Vandiver, AL 35176
MLS# 21425642Listed by: REALTYSOUTH CHELSEA BRANCH $254,900Active3 beds 2 baths1,157 sq. ft.
$254,900Active3 beds 2 baths1,157 sq. ft.318 FOREST LAKES DRIVE, Sterrett, AL 35147
MLS# 21427032Listed by: REALTYSOUTH-OTM-ACTON RD $440,000Active4 beds 3 baths2,236 sq. ft.
$440,000Active4 beds 3 baths2,236 sq. ft.305 WOODBURY DRIVE, Sterrett, AL 35147
MLS# 21426985Listed by: MOVEMENT REALTY LLC $210,000Active2 beds 2 baths1,171 sq. ft.
$210,000Active2 beds 2 baths1,171 sq. ft.2504 FOREST LAKES LANE, Sterrett, AL 35147
MLS# 21426632Listed by: EVERNEST TOO $264,900Active2 beds 2 baths1,138 sq. ft.
$264,900Active2 beds 2 baths1,138 sq. ft.2532 FOREST LAKES DRIVE, Sterrett, AL 35147
MLS# 21426541Listed by: LUCKY REALTY OF ALABAMA LLC $305,000Active3 beds 2 baths1,572 sq. ft.
$305,000Active3 beds 2 baths1,572 sq. ft.2249 FOREST LAKES LANE, Sterrett, AL 35147
MLS# 21426080Listed by: KELLER WILLIAMS REALTY HOOVER $339,000Active4 beds 3 baths2,222 sq. ft.
$339,000Active4 beds 3 baths2,222 sq. ft.473 FOREST LAKES DRIVE, Sterrett, AL 35147
MLS# 21425879Listed by: RE/MAX ADVANTAGE SOUTH $275,000Active2 beds 2 baths1,400 sq. ft.
$275,000Active2 beds 2 baths1,400 sq. ft.115 STERRETT DRIVE, Sterrett, AL 35147
MLS# 21425798Listed by: IRONWOOD REALTY LLC
