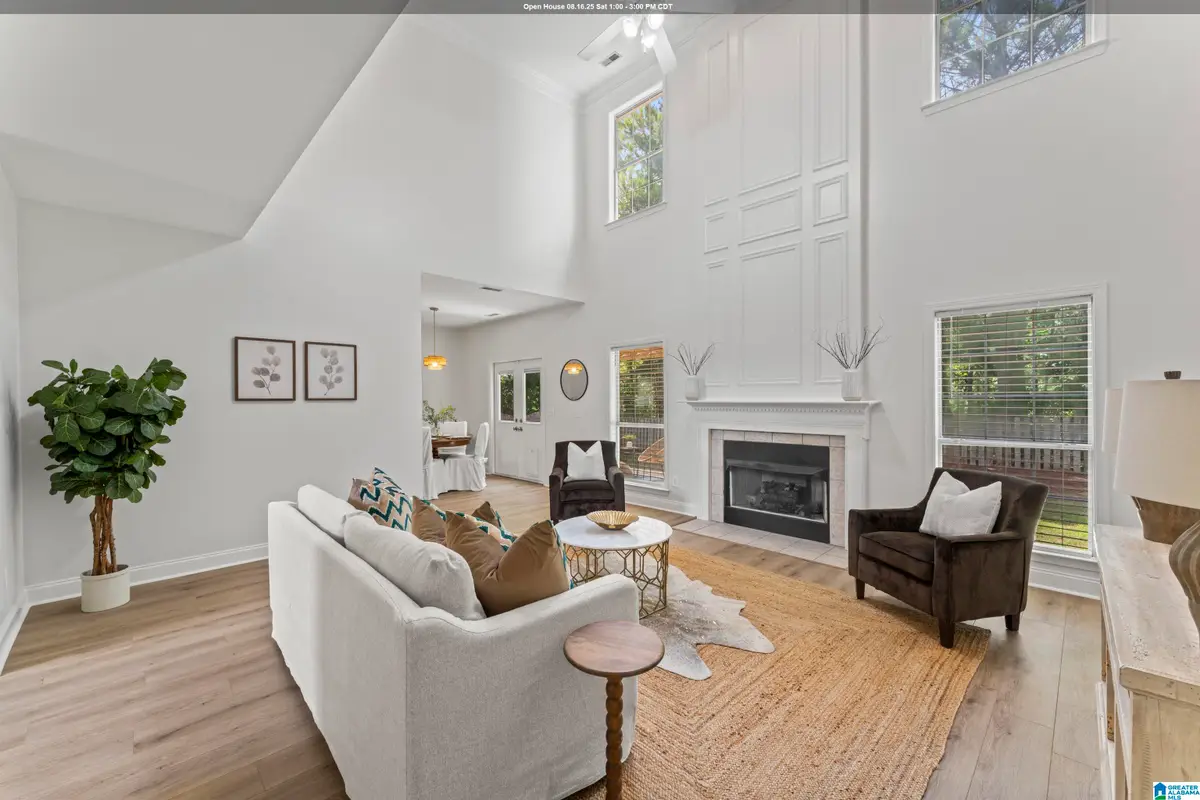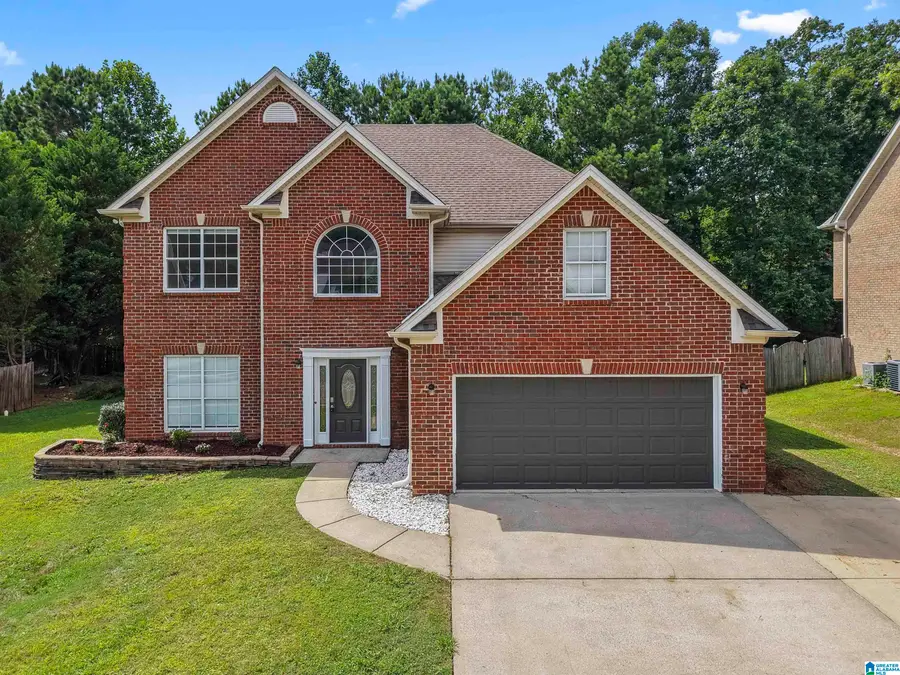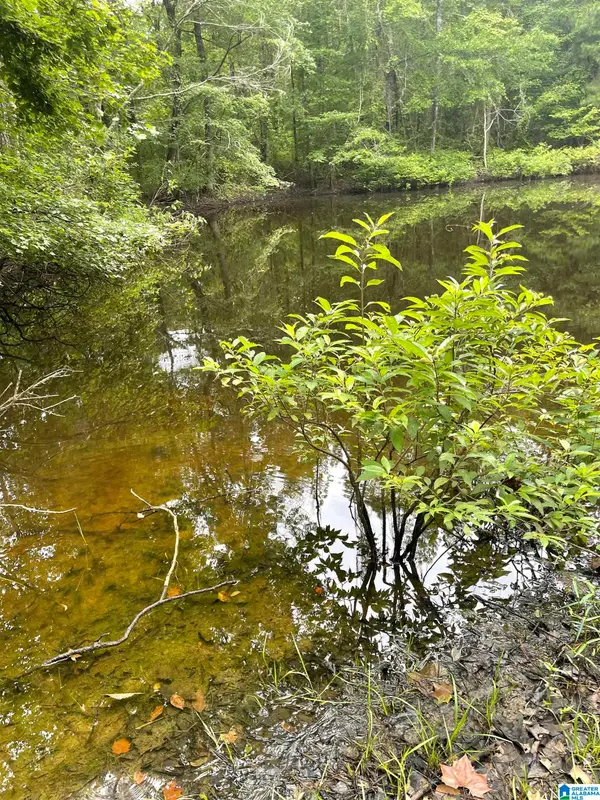580 FOREST LAKES DRIVE, Sterrett, AL 35147
Local realty services provided by:ERA Byars Realty



Listed by:lauren sazera
Office:keller williams realty vestavia
MLS#:21422777
Source:AL_BAMLS
Price summary
- Price:$400,000
- Price per sq. ft.:$136.94
About this home
Welcome home to this fully refreshed & spacious 5 bed, 3.5 bath home in the Forest Lakes community. Modern upgrades throughout include fresh paint, brand new flooring & updated kitchen & baths. Step inside to a grand two-story foyer that opens to a light filled living room & formal dining area. The kitchen features new granite countertops, stainless steel appliances, ample cabinetry, bar seating & breakfast nook. The main level primary suite boasts tray ceilings, dual vanities, a soaking tub, separate shower & a spacious walk-in closet. Also on the main level is a half bath, laundry room & convenient 2 car garage. Upstairs features four additional bedrooms, two full baths & a finished attic space perfect for hobbies or extra storage. Outside, enjoy a fenced backyard with a covered patio for relaxing or entertaining. The neighborhood offers sidewalks & is just steps from a serene pond, walking trail & picnic area. Convenient access to Hwy 280, dining & shopping.
Contact an agent
Home facts
- Year built:2002
- Listing Id #:21422777
- Added:53 day(s) ago
- Updated:August 15, 2025 at 01:45 AM
Rooms and interior
- Bedrooms:5
- Total bathrooms:4
- Full bathrooms:3
- Half bathrooms:1
- Living area:2,921 sq. ft.
Heating and cooling
- Cooling:Central
- Heating:Central
Structure and exterior
- Year built:2002
- Building area:2,921 sq. ft.
- Lot area:0.37 Acres
Schools
- High school:CHELSEA
- Middle school:CHELSEA
- Elementary school:CHELSEA PARK
Utilities
- Water:Public Water
- Sewer:Sewer Connected
Finances and disclosures
- Price:$400,000
- Price per sq. ft.:$136.94
New listings near 580 FOREST LAKES DRIVE
- New
 $520,000Active5 beds 4 baths3,536 sq. ft.
$520,000Active5 beds 4 baths3,536 sq. ft.7727 BEAR CREEK ROAD, Sterrett, AL 35147
MLS# 21427630Listed by: REALTYSOUTH CHELSEA BRANCH - New
 $839,900Active5 beds 3 baths2,474 sq. ft.
$839,900Active5 beds 3 baths2,474 sq. ft.11332 HIGHWAY 55, Sterrett, AL 35147
MLS# 21427156Listed by: KELLER WILLIAMS REALTY VESTAVIA  $112,800Active9.4 Acres
$112,800Active9.4 Acres#1 HIGHWAY 55, Vandiver, AL 35176
MLS# 21425642Listed by: REALTYSOUTH CHELSEA BRANCH $254,900Active3 beds 2 baths1,157 sq. ft.
$254,900Active3 beds 2 baths1,157 sq. ft.318 FOREST LAKES DRIVE, Sterrett, AL 35147
MLS# 21427032Listed by: REALTYSOUTH-OTM-ACTON RD $440,000Active4 beds 3 baths2,236 sq. ft.
$440,000Active4 beds 3 baths2,236 sq. ft.305 WOODBURY DRIVE, Sterrett, AL 35147
MLS# 21426985Listed by: MOVEMENT REALTY LLC $210,000Active2 beds 2 baths1,171 sq. ft.
$210,000Active2 beds 2 baths1,171 sq. ft.2504 FOREST LAKES LANE, Sterrett, AL 35147
MLS# 21426632Listed by: EVERNEST TOO $264,900Active2 beds 2 baths1,138 sq. ft.
$264,900Active2 beds 2 baths1,138 sq. ft.2532 FOREST LAKES DRIVE, Sterrett, AL 35147
MLS# 21426541Listed by: LUCKY REALTY OF ALABAMA LLC $305,000Active3 beds 2 baths1,572 sq. ft.
$305,000Active3 beds 2 baths1,572 sq. ft.2249 FOREST LAKES LANE, Sterrett, AL 35147
MLS# 21426080Listed by: KELLER WILLIAMS REALTY HOOVER $339,000Active4 beds 3 baths2,222 sq. ft.
$339,000Active4 beds 3 baths2,222 sq. ft.473 FOREST LAKES DRIVE, Sterrett, AL 35147
MLS# 21425879Listed by: RE/MAX ADVANTAGE SOUTH $275,000Active2 beds 2 baths1,400 sq. ft.
$275,000Active2 beds 2 baths1,400 sq. ft.115 STERRETT DRIVE, Sterrett, AL 35147
MLS# 21425798Listed by: IRONWOOD REALTY LLC
