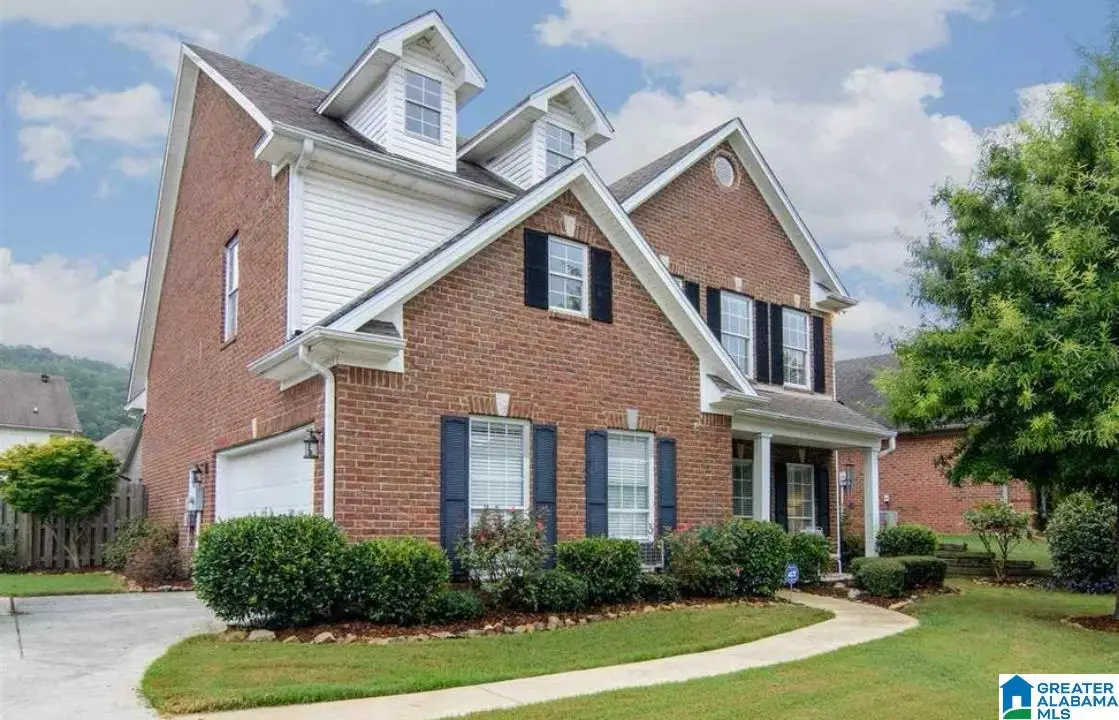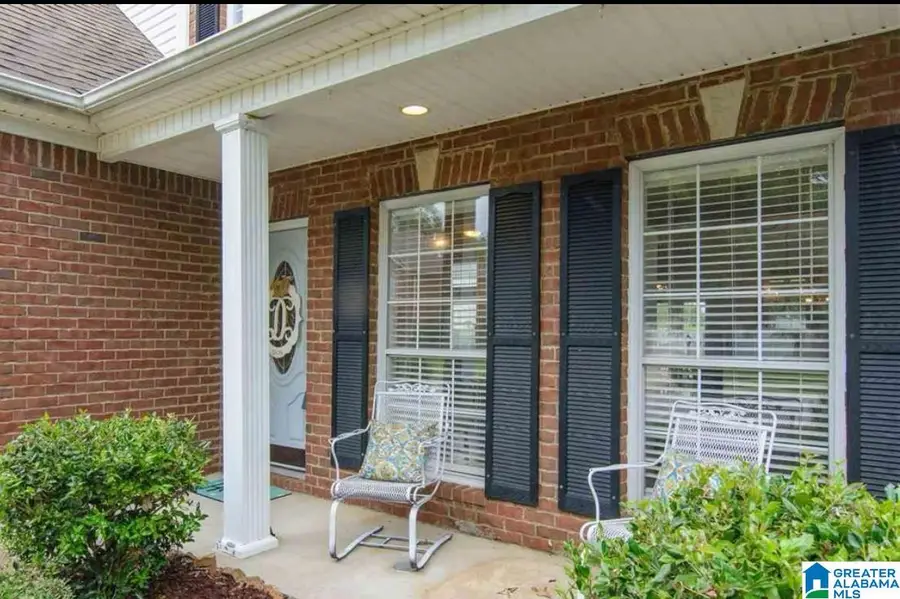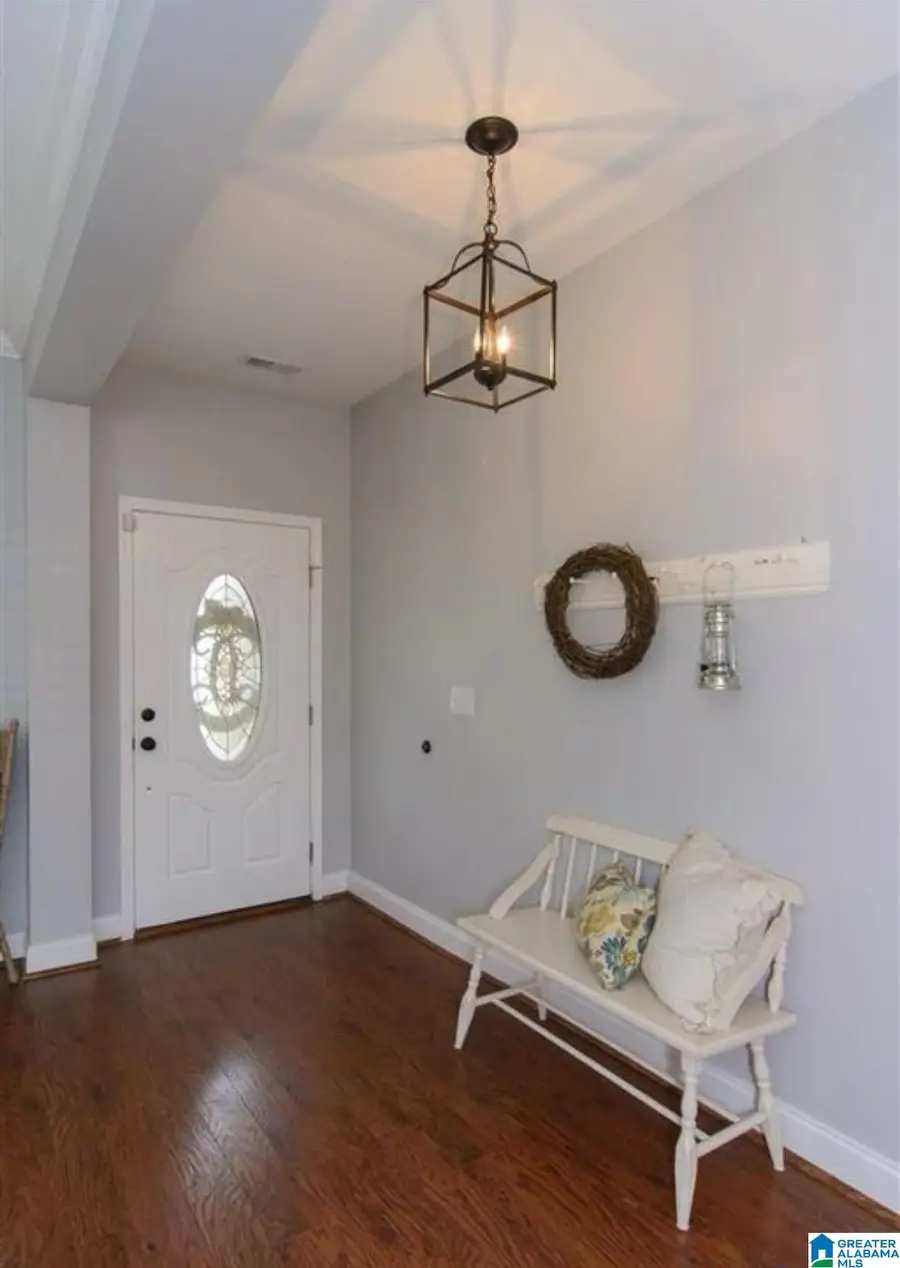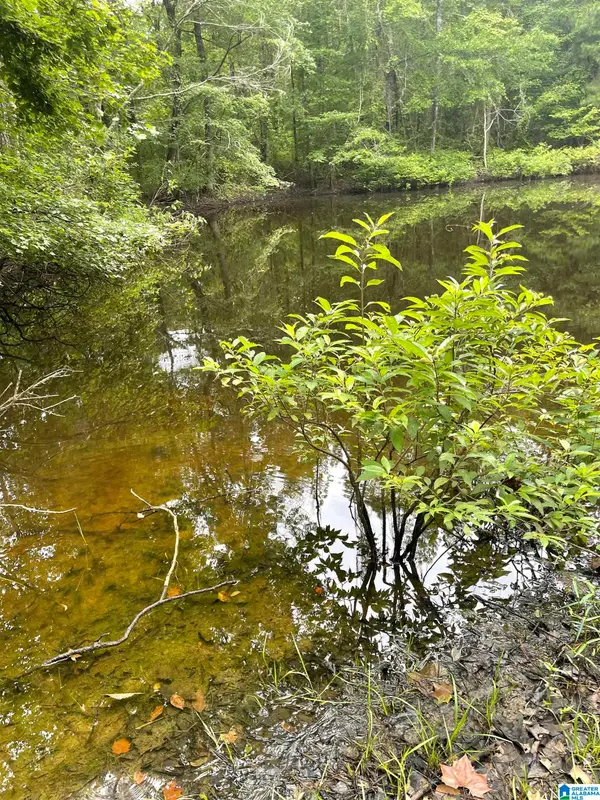585 FOREST LAKES DRIVE, Sterrett, AL 35147
Local realty services provided by:ERA King Real Estate Company, Inc.



Listed by:julie mcdonnell
Office:keller williams metro south
MLS#:21415211
Source:AL_BAMLS
Price summary
- Price:$330,000
- Price per sq. ft.:$150.55
About this home
BACK ON THE MARKET DUE TO NO FAULT OF THE SELLERS! This amazing, three side brick home hosts 3 bedrooms, 2.5 bathrooms, a formal dining room, and a flexible space on the main level, it provides everything a family could want. The soaring ceilings in the family room create a bright, open feel, seamlessly connecting the kitchen, breakfast nook, and living space, perfect for everyday living and entertaining alike. Upstairs, follow the discreet staircase to a spacious primary suite. The bathroom featuring a luxurious soaking tub, standalone shower, private toilet, new flooring and a huge walk-in closet. Two more generously sized bedrooms, a full bathroom, and a convenient laundry room complete the second floor. Step outside and enjoy all this vibrant neighborhood has to provide—fish in the peaceful community lakes, enjoy picnics in the open green spaces, or take an evening stroll on the friendly, sidewalk-lined streets. This is more than just a house—it’s the perfect place to call HOME!
Contact an agent
Home facts
- Year built:2002
- Listing Id #:21415211
- Added:131 day(s) ago
- Updated:August 15, 2025 at 02:32 PM
Rooms and interior
- Bedrooms:3
- Total bathrooms:3
- Full bathrooms:2
- Half bathrooms:1
- Living area:2,192 sq. ft.
Heating and cooling
- Cooling:Central
- Heating:Central
Structure and exterior
- Year built:2002
- Building area:2,192 sq. ft.
- Lot area:0.25 Acres
Schools
- High school:CHELSEA
- Middle school:CHELSEA
- Elementary school:CHELSEA PARK
Utilities
- Water:Public Water
- Sewer:Sewer Connected
Finances and disclosures
- Price:$330,000
- Price per sq. ft.:$150.55
New listings near 585 FOREST LAKES DRIVE
- New
 $520,000Active5 beds 4 baths3,536 sq. ft.
$520,000Active5 beds 4 baths3,536 sq. ft.7727 BEAR CREEK ROAD, Sterrett, AL 35147
MLS# 21427630Listed by: REALTYSOUTH CHELSEA BRANCH  $839,900Active5 beds 3 baths2,474 sq. ft.
$839,900Active5 beds 3 baths2,474 sq. ft.11332 HIGHWAY 55, Sterrett, AL 35147
MLS# 21427156Listed by: KELLER WILLIAMS REALTY VESTAVIA $112,800Active9.4 Acres
$112,800Active9.4 Acres#1 HIGHWAY 55, Vandiver, AL 35176
MLS# 21425642Listed by: REALTYSOUTH CHELSEA BRANCH- Open Sun, 2 to 4pm
 $254,900Active3 beds 2 baths1,157 sq. ft.
$254,900Active3 beds 2 baths1,157 sq. ft.318 FOREST LAKES DRIVE, Sterrett, AL 35147
MLS# 21427032Listed by: REALTYSOUTH-OTM-ACTON RD  $440,000Active4 beds 3 baths2,236 sq. ft.
$440,000Active4 beds 3 baths2,236 sq. ft.305 WOODBURY DRIVE, Sterrett, AL 35147
MLS# 21426985Listed by: MOVEMENT REALTY LLC $210,000Active2 beds 2 baths1,171 sq. ft.
$210,000Active2 beds 2 baths1,171 sq. ft.2504 FOREST LAKES LANE, Sterrett, AL 35147
MLS# 21426632Listed by: EVERNEST TOO $264,900Active2 beds 2 baths1,138 sq. ft.
$264,900Active2 beds 2 baths1,138 sq. ft.2532 FOREST LAKES DRIVE, Sterrett, AL 35147
MLS# 21426541Listed by: LUCKY REALTY OF ALABAMA LLC $305,000Active3 beds 2 baths1,572 sq. ft.
$305,000Active3 beds 2 baths1,572 sq. ft.2249 FOREST LAKES LANE, Sterrett, AL 35147
MLS# 21426080Listed by: KELLER WILLIAMS REALTY HOOVER $339,000Active4 beds 3 baths2,222 sq. ft.
$339,000Active4 beds 3 baths2,222 sq. ft.473 FOREST LAKES DRIVE, Sterrett, AL 35147
MLS# 21425879Listed by: RE/MAX ADVANTAGE SOUTH $275,000Active2 beds 2 baths1,400 sq. ft.
$275,000Active2 beds 2 baths1,400 sq. ft.115 STERRETT DRIVE, Sterrett, AL 35147
MLS# 21425798Listed by: IRONWOOD REALTY LLC
