375 LAKERIDGE DRIVE, Trussville, AL 35173
Local realty services provided by:ERA Byars Realty
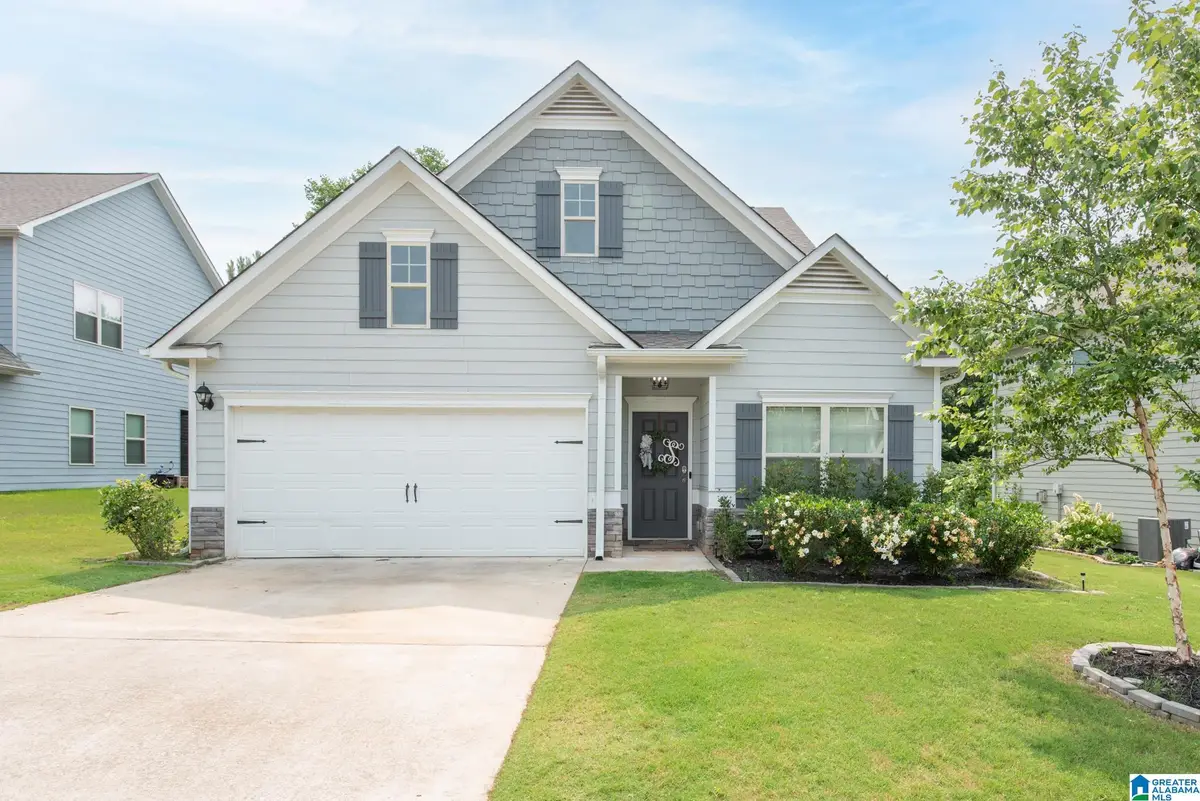
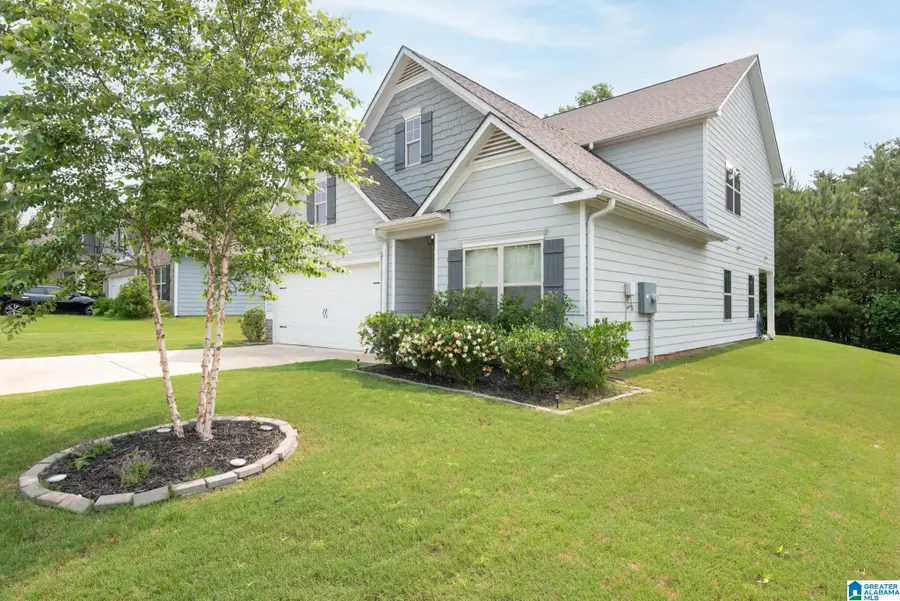

Listed by:celeste hagler
Office:1st class real estate south ho
MLS#:21420924
Source:AL_BAMLS
Price summary
- Price:$380,000
- Price per sq. ft.:$177.24
- Monthly HOA dues:$113
About this home
Welcome to this wonderful move-in ready 3 bedroom, 2 and 1/2 bath home featuring the primary suite on the main level with 2 bedrooms upstairs and large media room. The home is maintenance friendly and attractive with hardiplank siding, landscaped lawn, and inviting covered back patio overlooking the woods. The laundry room is conveniently located on the main level. Entertain friends and family in the formal dining area or the open kitchen and living area. The kitchen includes a breakfast bar, granite countertops, built-in microwave, dishwasher, pantry, and a Smart Refrigerator. Enjoy the convenience of remote controlled blinds located in the living room and primary suite. Also enjoy ALL the amenities of Carrington Lakes living, featuring a guarded gated entrance, community pool/tennis courts, amazing clubhouse, 5 stocked lakes, one of which is in walking distance to this home, and walking/biking paths. Schedule your tour soon!
Contact an agent
Home facts
- Year built:2020
- Listing Id #:21420924
- Added:71 day(s) ago
- Updated:August 15, 2025 at 01:45 AM
Rooms and interior
- Bedrooms:3
- Total bathrooms:3
- Full bathrooms:2
- Half bathrooms:1
- Living area:2,144 sq. ft.
Heating and cooling
- Cooling:Central, Electric
- Heating:Central, Gas Heat
Structure and exterior
- Year built:2020
- Building area:2,144 sq. ft.
- Lot area:0.25 Acres
Schools
- High school:HEWITT-TRUSSVILLE
- Middle school:HEWITT-TRUSSVILLE
- Elementary school:PAINE
Utilities
- Water:Public Water
- Sewer:Sewer Connected
Finances and disclosures
- Price:$380,000
- Price per sq. ft.:$177.24
New listings near 375 LAKERIDGE DRIVE
- New
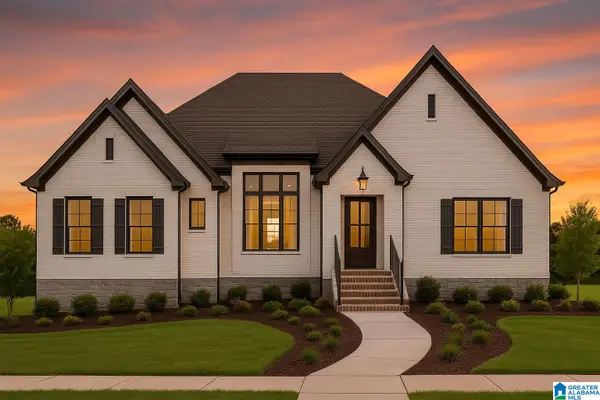 $685,000Active4 beds 4 baths3,250 sq. ft.
$685,000Active4 beds 4 baths3,250 sq. ft.7200 ZANDER WAY, Trussville, AL 35173
MLS# 21428234Listed by: PRO HOME TEAM REALTY - New
 $250,000Active4 beds 3 baths1,672 sq. ft.
$250,000Active4 beds 3 baths1,672 sq. ft.6779 MARKHAM DRIVE, Trussville, AL 35173
MLS# 21428035Listed by: REALTYSOUTH CHELSEA BRANCH - New
 $274,900Active3 beds 2 baths1,690 sq. ft.
$274,900Active3 beds 2 baths1,690 sq. ft.706 SAGE CIRCLE, Trussville, AL 35173
MLS# 21427955Listed by: KELLER WILLIAMS TRUSSVILLE - New
 $579,900Active6 beds 4 baths3,307 sq. ft.
$579,900Active6 beds 4 baths3,307 sq. ft.7727 JAYDEN DRIVE, Trussville, AL 35173
MLS# 21427578Listed by: KELLER WILLIAMS HOMEWOOD - New
 $52,900Active0.4 Acres
$52,900Active0.4 Acres6719 MOSSY OAK COVE, Trussville, AL 35173
MLS# 21427492Listed by: INGRAM & ASSOCIATES, LLC - New
 $619,900Active6 beds 4 baths3,162 sq. ft.
$619,900Active6 beds 4 baths3,162 sq. ft.7588 PAINE DRIVE, Trussville, AL 35173
MLS# 21427440Listed by: ARC REALTY MOUNTAIN BROOK - New
 $379,900Active3 beds 3 baths2,130 sq. ft.
$379,900Active3 beds 3 baths2,130 sq. ft.8738 HIGHLANDS DRIVE, Trussville, AL 35173
MLS# 21427343Listed by: ARC REALTY VESTAVIA - New
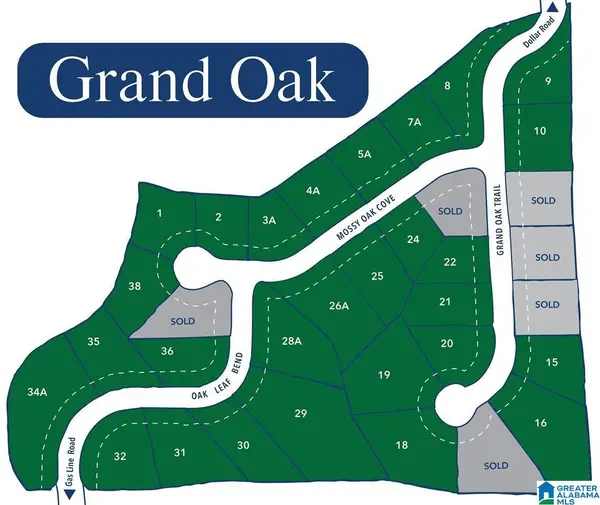 $52,900Active0.59 Acres
$52,900Active0.59 Acres6701 MOSSY OAK COVE, Trussville, AL 35173
MLS# 21427168Listed by: INGRAM & ASSOCIATES, LLC - New
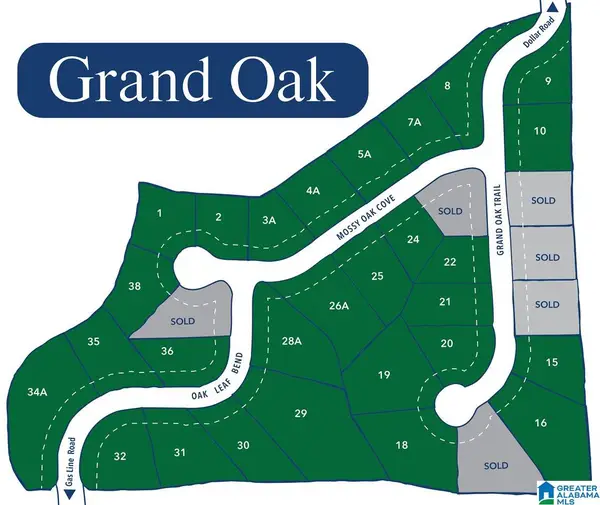 $49,900Active0.44 Acres
$49,900Active0.44 Acres2538 OAK LEAF BEND, Trussville, AL 35173
MLS# 21427169Listed by: INGRAM & ASSOCIATES, LLC - New
 $429,900Active4 beds 3 baths2,805 sq. ft.
$429,900Active4 beds 3 baths2,805 sq. ft.3328 HIDDEN BROOK CIRCLE, Trussville, AL 35173
MLS# 21427131Listed by: KELLER WILLIAMS HOMEWOOD
