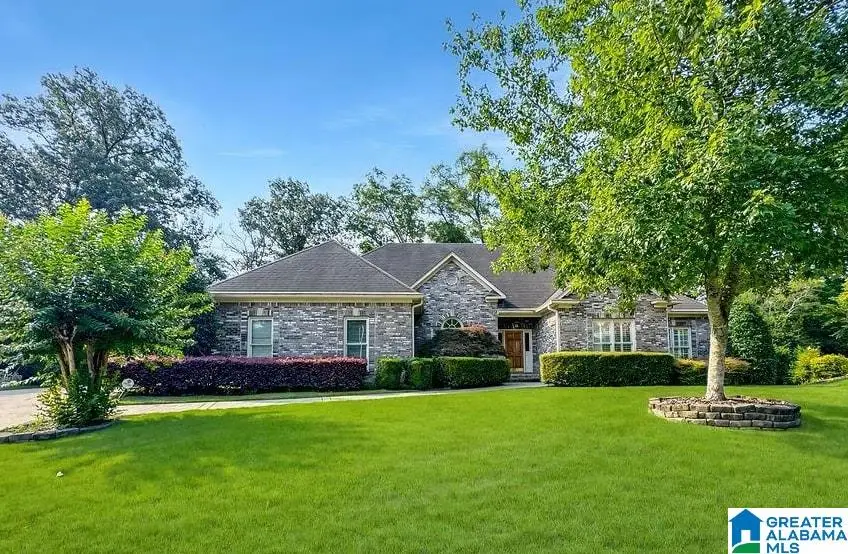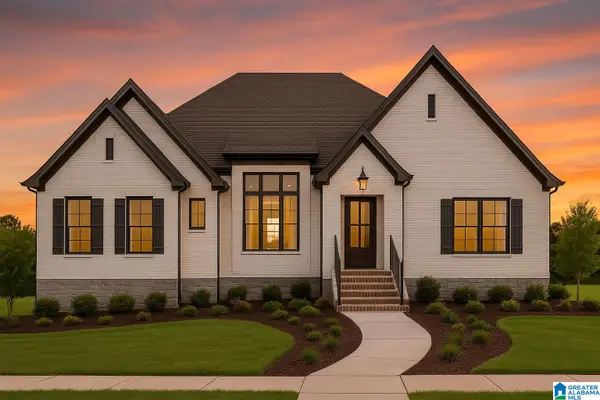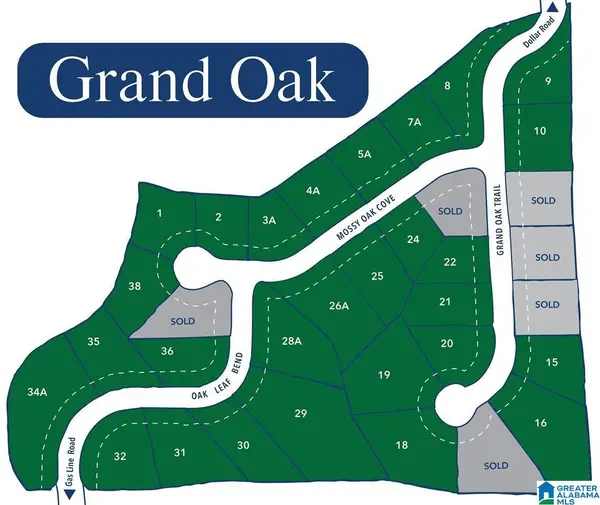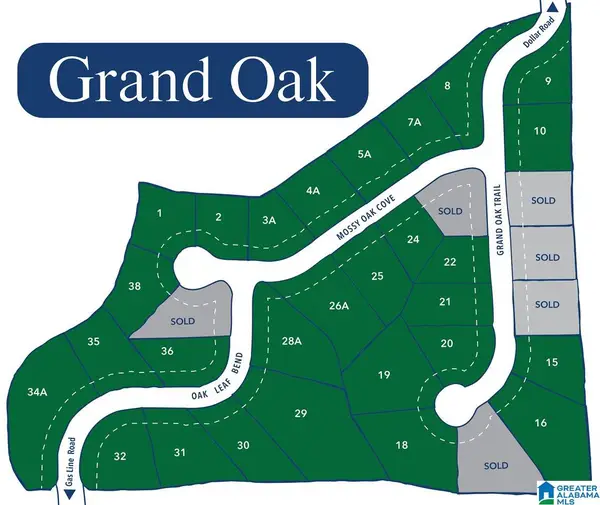4205 WATERFORD LANE, Trussville, AL 35173
Local realty services provided by:ERA Waldrop Real Estate



Listed by:mary jo west
Office:keller williams realty vestavia
MLS#:21423445
Source:AL_BAMLS
Price summary
- Price:$525,000
- Price per sq. ft.:$132.81
About this home
Looking for both main level living and parking in a great Trussville neighborhood? Major refresh just finished in this 5-bed, 3.5-bath home with 2706 sq ft on the main level (3 beds, 2.5 baths). Stamp your own style in this bright, interior with new pro-level paint throughout. Kitchen, the heart of the home, is open to a spacious den with fireplace, A large separate living room with its own fireplace opens to a generous dining room, and a sunroom looks out onto the lush back yard. The finished basement with poured concrete foundation adds 1247 sq ft of versatile living, (2 beds, 1 bath), and a game/flex room. Upgrades include a 2023 5-ton HVAC system, central vac and wiring for a portable generator. Tired of zero lot line homes? This one's in a cul-de-sac on a 0.47a lot off Hwy 11 close to the heart of town. Highly-rated schools, shops, and popular restaurants closeby. Trailhead for the public 4-mile bike trail is only 1-street over. Live and Love your life in Trussville's Maplewood!
Contact an agent
Home facts
- Year built:1999
- Listing Id #:21423445
- Added:47 day(s) ago
- Updated:August 15, 2025 at 01:45 AM
Rooms and interior
- Bedrooms:5
- Total bathrooms:4
- Full bathrooms:3
- Half bathrooms:1
- Living area:3,953 sq. ft.
Heating and cooling
- Cooling:Central
- Heating:Central
Structure and exterior
- Year built:1999
- Building area:3,953 sq. ft.
- Lot area:0.47 Acres
Schools
- High school:HEWITT-TRUSSVILLE
- Middle school:HEWITT-TRUSSVILLE
- Elementary school:CAHABA - TRUSSVILLE
Utilities
- Water:Public Water
- Sewer:Sewer Connected
Finances and disclosures
- Price:$525,000
- Price per sq. ft.:$132.81
New listings near 4205 WATERFORD LANE
- New
 $685,000Active4 beds 4 baths3,250 sq. ft.
$685,000Active4 beds 4 baths3,250 sq. ft.7200 ZANDER WAY, Trussville, AL 35173
MLS# 21428234Listed by: PRO HOME TEAM REALTY - New
 $250,000Active4 beds 3 baths1,672 sq. ft.
$250,000Active4 beds 3 baths1,672 sq. ft.6779 MARKHAM DRIVE, Trussville, AL 35173
MLS# 21428035Listed by: REALTYSOUTH CHELSEA BRANCH - New
 $274,900Active3 beds 2 baths1,690 sq. ft.
$274,900Active3 beds 2 baths1,690 sq. ft.706 SAGE CIRCLE, Trussville, AL 35173
MLS# 21427955Listed by: KELLER WILLIAMS TRUSSVILLE - New
 $579,900Active6 beds 4 baths3,307 sq. ft.
$579,900Active6 beds 4 baths3,307 sq. ft.7727 JAYDEN DRIVE, Trussville, AL 35173
MLS# 21427578Listed by: KELLER WILLIAMS HOMEWOOD - New
 $52,900Active0.4 Acres
$52,900Active0.4 Acres6719 MOSSY OAK COVE, Trussville, AL 35173
MLS# 21427492Listed by: INGRAM & ASSOCIATES, LLC - New
 $619,900Active6 beds 4 baths3,162 sq. ft.
$619,900Active6 beds 4 baths3,162 sq. ft.7588 PAINE DRIVE, Trussville, AL 35173
MLS# 21427440Listed by: ARC REALTY MOUNTAIN BROOK - New
 $379,900Active3 beds 3 baths2,130 sq. ft.
$379,900Active3 beds 3 baths2,130 sq. ft.8738 HIGHLANDS DRIVE, Trussville, AL 35173
MLS# 21427343Listed by: ARC REALTY VESTAVIA - New
 $52,900Active0.59 Acres
$52,900Active0.59 Acres6701 MOSSY OAK COVE, Trussville, AL 35173
MLS# 21427168Listed by: INGRAM & ASSOCIATES, LLC - New
 $49,900Active0.44 Acres
$49,900Active0.44 Acres2538 OAK LEAF BEND, Trussville, AL 35173
MLS# 21427169Listed by: INGRAM & ASSOCIATES, LLC - New
 $429,900Active4 beds 3 baths2,805 sq. ft.
$429,900Active4 beds 3 baths2,805 sq. ft.3328 HIDDEN BROOK CIRCLE, Trussville, AL 35173
MLS# 21427131Listed by: KELLER WILLIAMS HOMEWOOD
