5273 STOCKTON PASS, Trussville, AL 35173
Local realty services provided by:ERA King Real Estate Company, Inc.
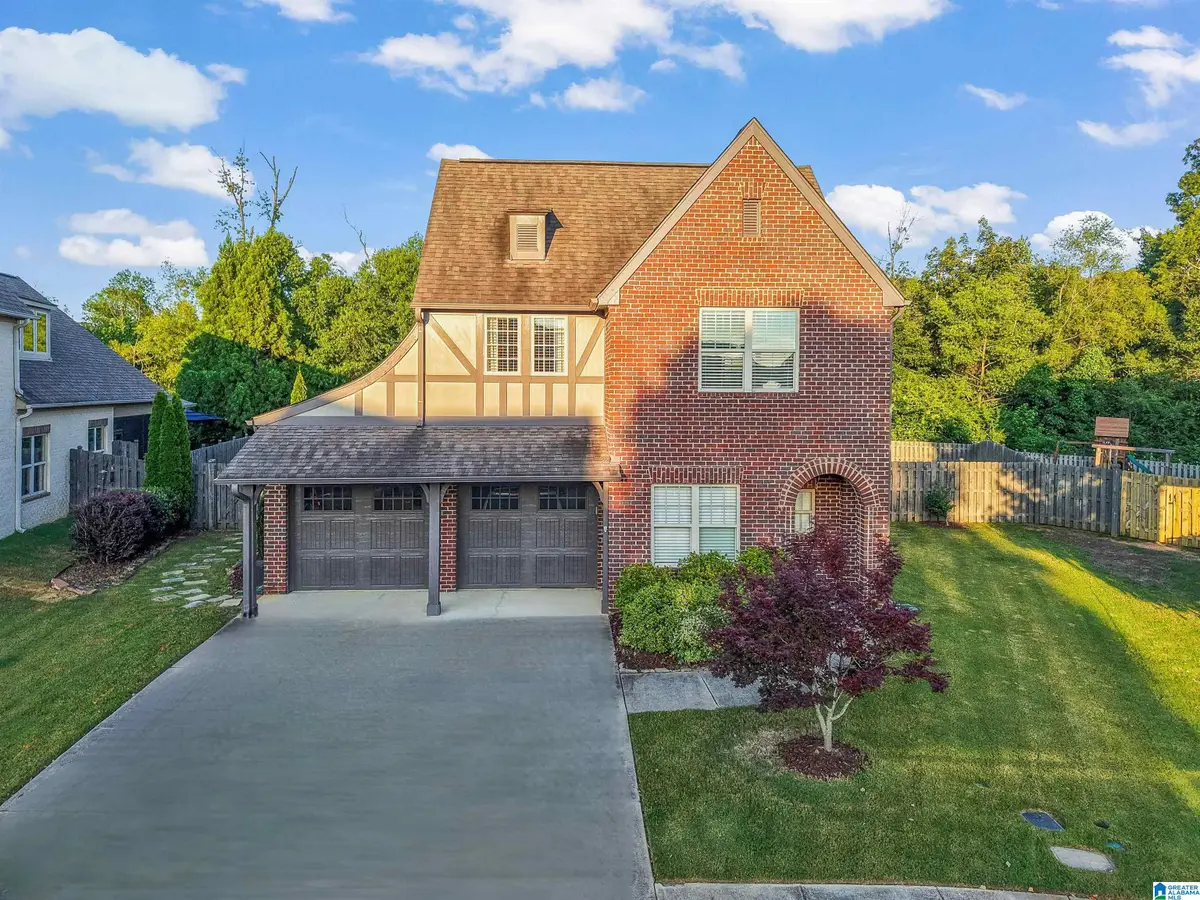
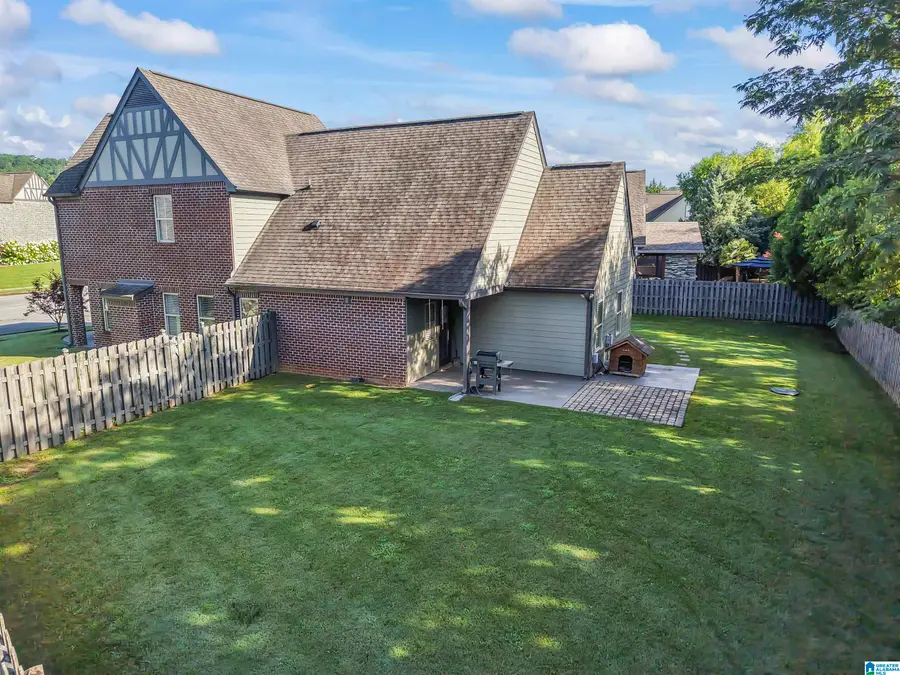
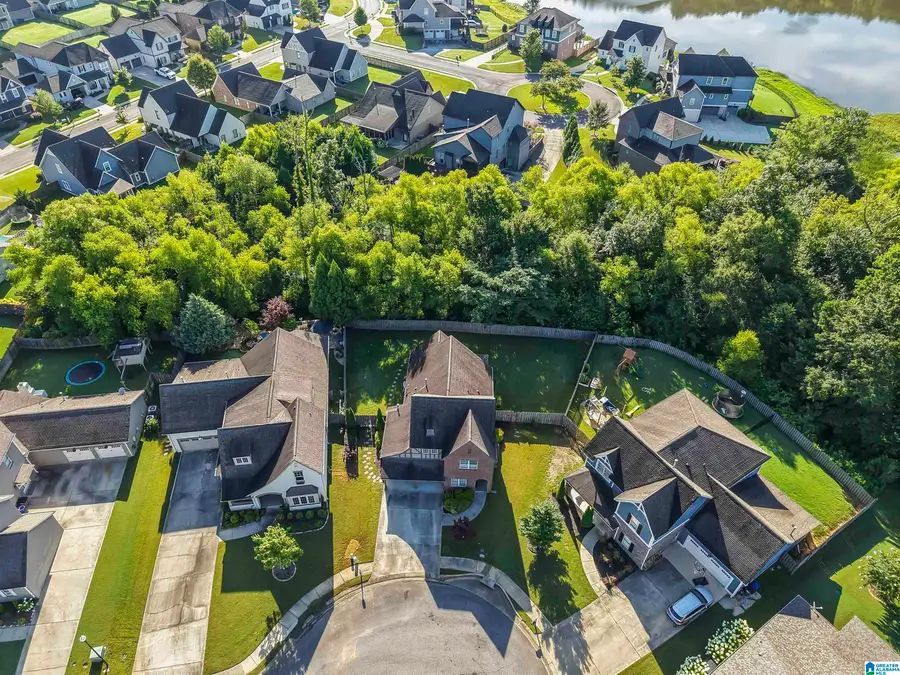
Listed by:bret rogers
Office:keller williams trussville
MLS#:21425100
Source:AL_BAMLS
Price summary
- Price:$429,900
- Price per sq. ft.:$199.4
About this home
Seller offering $5000 towards closing costs for limited time to close in AUGUST!!! Welcome to this stunning Craftsman-style home in the original STOCKTON—one of Trussville’s most desirable communities! This open-concept floorplan offers hardwood floors, vaulted ceilings, craftsman-style molding, and energy-efficient features. The kitchen is a showstopper with quartz countertops, stainless appliances, freestanding island, undermount sink, ample cabinetry, pantry, and spacious eat-in area. The main-level master suite includes a luxurious walk-in shower and double vanity. Also on the main level: dining room, laundry room, half bath, and a 2-car garage. Upstairs features two bedrooms, a full bath, and a versatile loft. Outside you'll find a flat, fenced backyard perfect for kids, dogs and playsets. Enjoy top-notch amenities including multiple pools (one zero-entry), multiple clubhouses, playgrounds, whiffle ball field, sidewalks a sports den, pickleball courts, community garden, and more!
Contact an agent
Home facts
- Year built:2014
- Listing Id #:21425100
- Added:30 day(s) ago
- Updated:August 15, 2025 at 02:40 AM
Rooms and interior
- Bedrooms:3
- Total bathrooms:3
- Full bathrooms:2
- Half bathrooms:1
- Living area:2,156 sq. ft.
Heating and cooling
- Cooling:Central
- Heating:Central
Structure and exterior
- Year built:2014
- Building area:2,156 sq. ft.
- Lot area:0.39 Acres
Schools
- High school:HEWITT-TRUSSVILLE
- Middle school:HEWITT-TRUSSVILLE
- Elementary school:PAINE
Utilities
- Water:Public Water
- Sewer:Sewer Connected
Finances and disclosures
- Price:$429,900
- Price per sq. ft.:$199.4
New listings near 5273 STOCKTON PASS
- New
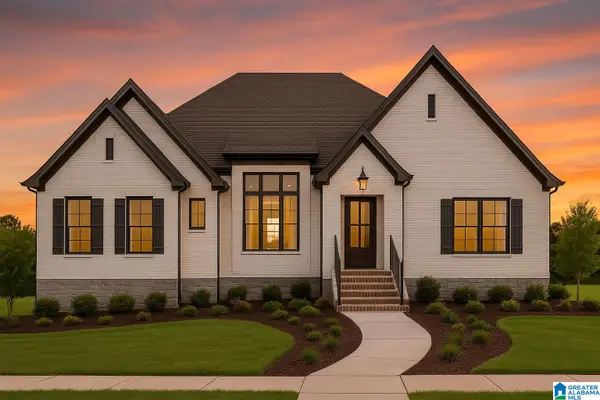 $685,000Active4 beds 4 baths3,250 sq. ft.
$685,000Active4 beds 4 baths3,250 sq. ft.7200 ZANDER WAY, Trussville, AL 35173
MLS# 21428234Listed by: PRO HOME TEAM REALTY - New
 $250,000Active4 beds 3 baths1,672 sq. ft.
$250,000Active4 beds 3 baths1,672 sq. ft.6779 MARKHAM DRIVE, Trussville, AL 35173
MLS# 21428035Listed by: REALTYSOUTH CHELSEA BRANCH - New
 $274,900Active3 beds 2 baths1,690 sq. ft.
$274,900Active3 beds 2 baths1,690 sq. ft.706 SAGE CIRCLE, Trussville, AL 35173
MLS# 21427955Listed by: KELLER WILLIAMS TRUSSVILLE - New
 $579,900Active6 beds 4 baths3,307 sq. ft.
$579,900Active6 beds 4 baths3,307 sq. ft.7727 JAYDEN DRIVE, Trussville, AL 35173
MLS# 21427578Listed by: KELLER WILLIAMS HOMEWOOD - New
 $52,900Active0.4 Acres
$52,900Active0.4 Acres6719 MOSSY OAK COVE, Trussville, AL 35173
MLS# 21427492Listed by: INGRAM & ASSOCIATES, LLC - New
 $619,900Active6 beds 4 baths3,162 sq. ft.
$619,900Active6 beds 4 baths3,162 sq. ft.7588 PAINE DRIVE, Trussville, AL 35173
MLS# 21427440Listed by: ARC REALTY MOUNTAIN BROOK - New
 $379,900Active3 beds 3 baths2,130 sq. ft.
$379,900Active3 beds 3 baths2,130 sq. ft.8738 HIGHLANDS DRIVE, Trussville, AL 35173
MLS# 21427343Listed by: ARC REALTY VESTAVIA - New
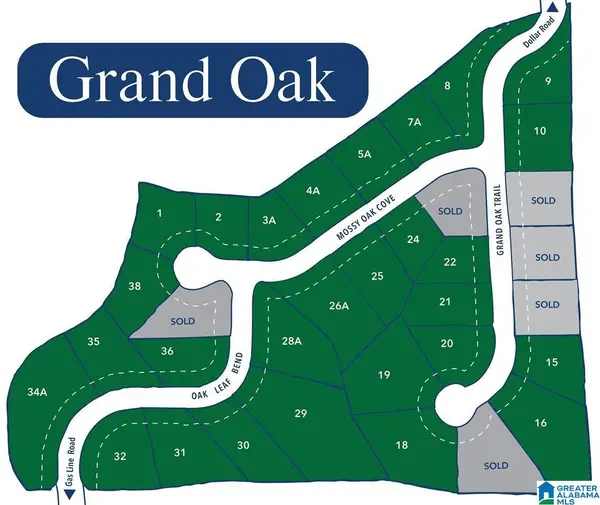 $52,900Active0.59 Acres
$52,900Active0.59 Acres6701 MOSSY OAK COVE, Trussville, AL 35173
MLS# 21427168Listed by: INGRAM & ASSOCIATES, LLC - New
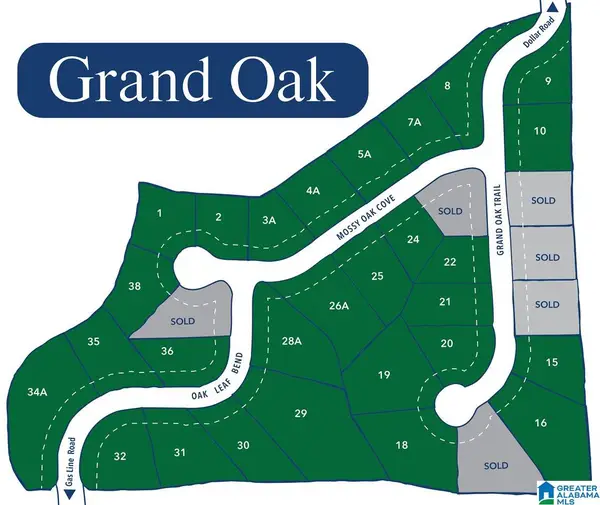 $49,900Active0.44 Acres
$49,900Active0.44 Acres2538 OAK LEAF BEND, Trussville, AL 35173
MLS# 21427169Listed by: INGRAM & ASSOCIATES, LLC - New
 $429,900Active4 beds 3 baths2,805 sq. ft.
$429,900Active4 beds 3 baths2,805 sq. ft.3328 HIDDEN BROOK CIRCLE, Trussville, AL 35173
MLS# 21427131Listed by: KELLER WILLIAMS HOMEWOOD
