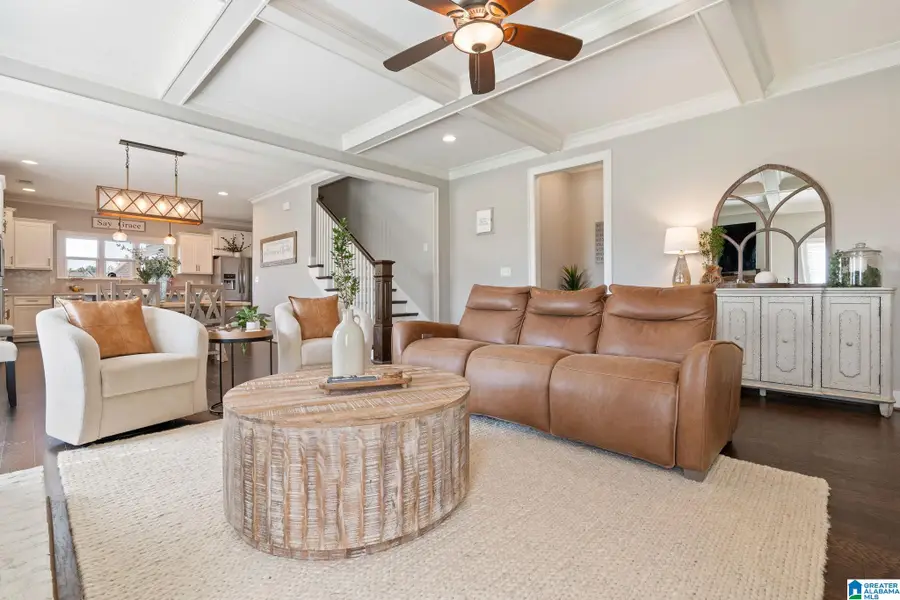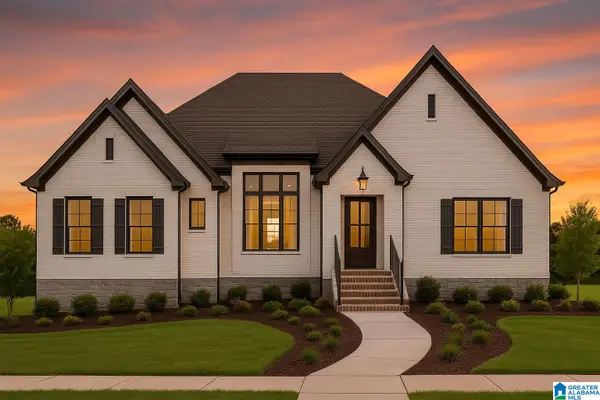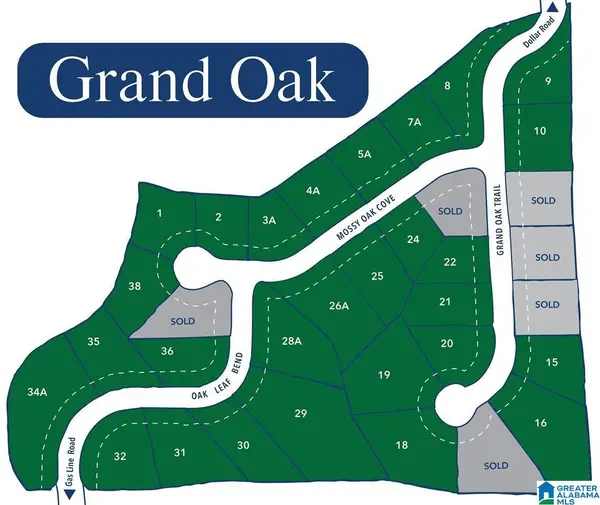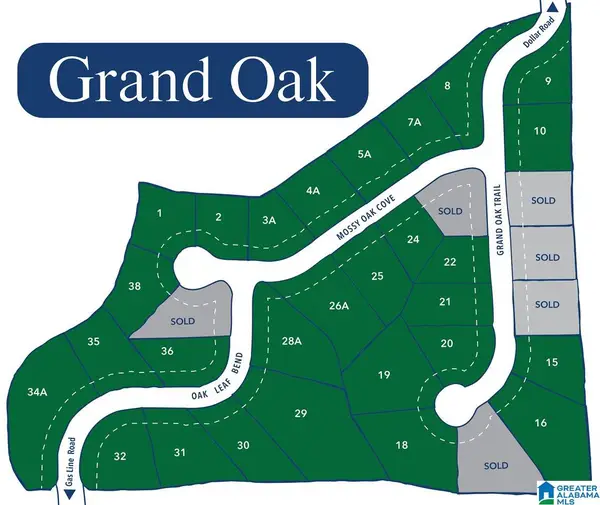6037 CLUBHOUSE DRIVE, Trussville, AL 35173
Local realty services provided by:ERA King Real Estate Company, Inc.



Listed by:paul golden
Office:signature realty
MLS#:21415751
Source:AL_BAMLS
Price summary
- Price:$599,900
- Price per sq. ft.:$175.92
About this home
Welcome to the lovely home nestled in the amazing subdivision of Longmeadow on a large corner lot. This gorgeous home invites you in w/ its rich warm hardwood floors & the open flow thru the main living & entertaining area. Design for hosting celebrations, tailgate parties, movie nights with family & friends, as well as the warmth of home. The spacious great room draws you in w/ the coffered ceiling & brick fireplace. The kitchen is the true heart of the home, where one can envision themself cooking & creating those wonderful meals you've been longing to prepare. The huge island is perfect for prepping & serving. The home boast a main level owner's suite w/ sitting area. An add'l main level bedroom & bath are perfect for guest. Upstairs you'll find a 2nd owner's suite, two add'l bedrooms, large den, office, & full bath. Relax out back by the fire, on your covered patio, or take an evening stroll down the walking trails or to 1 of the 2 community pools or the clubhouse. Great location.
Contact an agent
Home facts
- Year built:2017
- Listing Id #:21415751
- Added:123 day(s) ago
- Updated:August 15, 2025 at 01:45 AM
Rooms and interior
- Bedrooms:5
- Total bathrooms:4
- Full bathrooms:4
- Living area:3,410 sq. ft.
Heating and cooling
- Cooling:Central, Electric
- Heating:Forced Air, Gas Heat
Structure and exterior
- Year built:2017
- Building area:3,410 sq. ft.
- Lot area:0.3 Acres
Schools
- High school:HEWITT-TRUSSVILLE
- Middle school:HEWITT-TRUSSVILLE
- Elementary school:PAINE
Utilities
- Water:Public Water
- Sewer:Sewer Connected
Finances and disclosures
- Price:$599,900
- Price per sq. ft.:$175.92
New listings near 6037 CLUBHOUSE DRIVE
- New
 $685,000Active4 beds 4 baths3,250 sq. ft.
$685,000Active4 beds 4 baths3,250 sq. ft.7200 ZANDER WAY, Trussville, AL 35173
MLS# 21428234Listed by: PRO HOME TEAM REALTY - New
 $250,000Active4 beds 3 baths1,672 sq. ft.
$250,000Active4 beds 3 baths1,672 sq. ft.6779 MARKHAM DRIVE, Trussville, AL 35173
MLS# 21428035Listed by: REALTYSOUTH CHELSEA BRANCH - New
 $274,900Active3 beds 2 baths1,690 sq. ft.
$274,900Active3 beds 2 baths1,690 sq. ft.706 SAGE CIRCLE, Trussville, AL 35173
MLS# 21427955Listed by: KELLER WILLIAMS TRUSSVILLE - New
 $579,900Active6 beds 4 baths3,307 sq. ft.
$579,900Active6 beds 4 baths3,307 sq. ft.7727 JAYDEN DRIVE, Trussville, AL 35173
MLS# 21427578Listed by: KELLER WILLIAMS HOMEWOOD - New
 $52,900Active0.4 Acres
$52,900Active0.4 Acres6719 MOSSY OAK COVE, Trussville, AL 35173
MLS# 21427492Listed by: INGRAM & ASSOCIATES, LLC - New
 $619,900Active6 beds 4 baths3,162 sq. ft.
$619,900Active6 beds 4 baths3,162 sq. ft.7588 PAINE DRIVE, Trussville, AL 35173
MLS# 21427440Listed by: ARC REALTY MOUNTAIN BROOK - New
 $379,900Active3 beds 3 baths2,130 sq. ft.
$379,900Active3 beds 3 baths2,130 sq. ft.8738 HIGHLANDS DRIVE, Trussville, AL 35173
MLS# 21427343Listed by: ARC REALTY VESTAVIA - New
 $52,900Active0.59 Acres
$52,900Active0.59 Acres6701 MOSSY OAK COVE, Trussville, AL 35173
MLS# 21427168Listed by: INGRAM & ASSOCIATES, LLC - New
 $49,900Active0.44 Acres
$49,900Active0.44 Acres2538 OAK LEAF BEND, Trussville, AL 35173
MLS# 21427169Listed by: INGRAM & ASSOCIATES, LLC - New
 $429,900Active4 beds 3 baths2,805 sq. ft.
$429,900Active4 beds 3 baths2,805 sq. ft.3328 HIDDEN BROOK CIRCLE, Trussville, AL 35173
MLS# 21427131Listed by: KELLER WILLIAMS HOMEWOOD
