8164 CALDWELL DRIVE, Trussville, AL 35173
Local realty services provided by:ERA Waldrop Real Estate
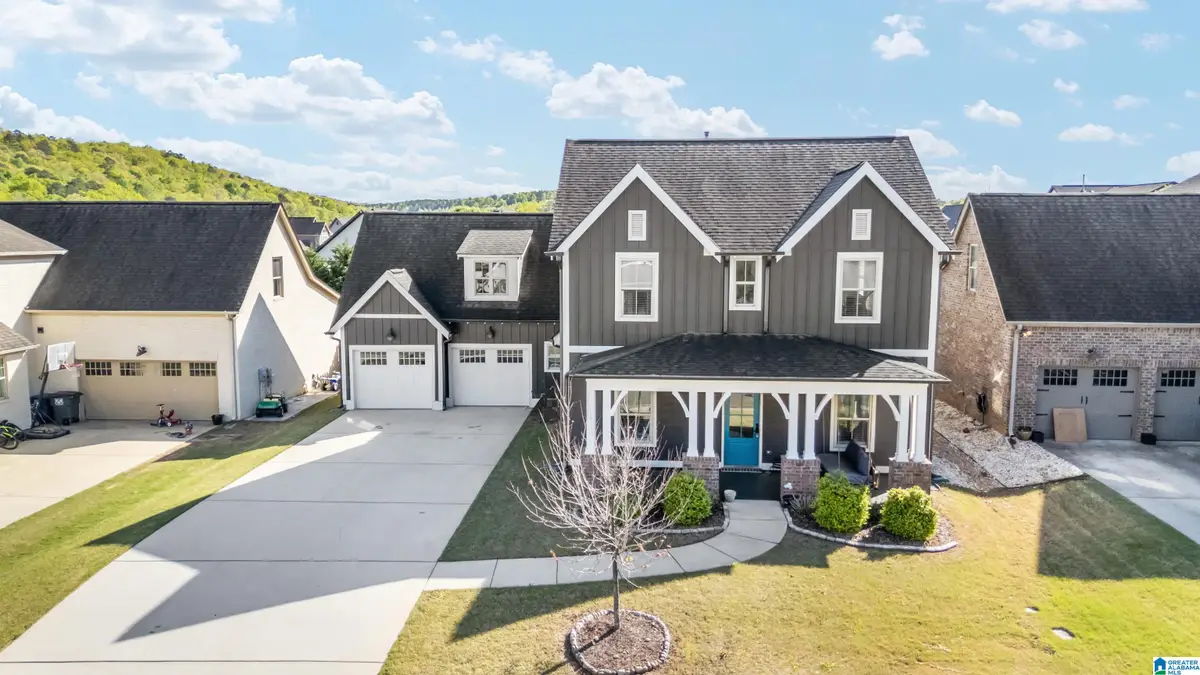
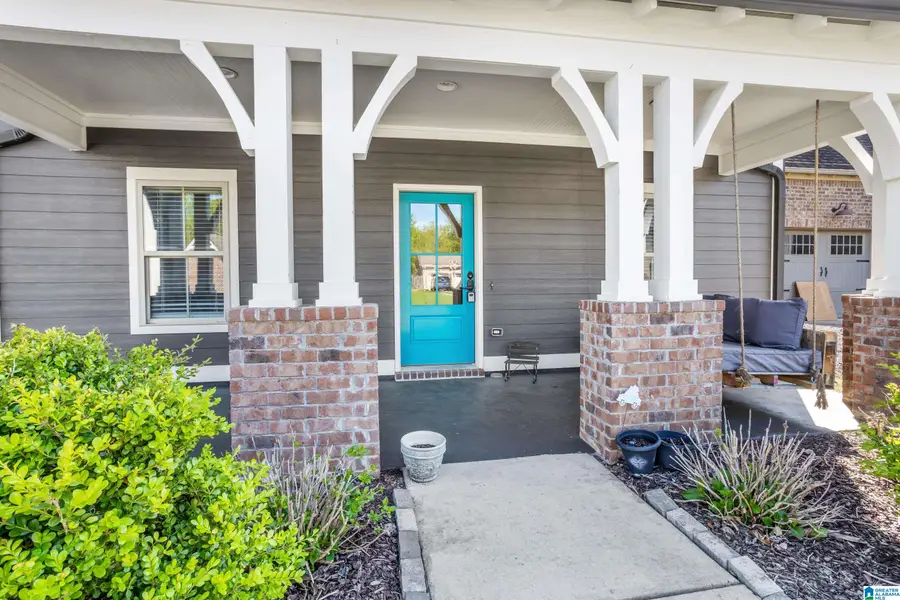
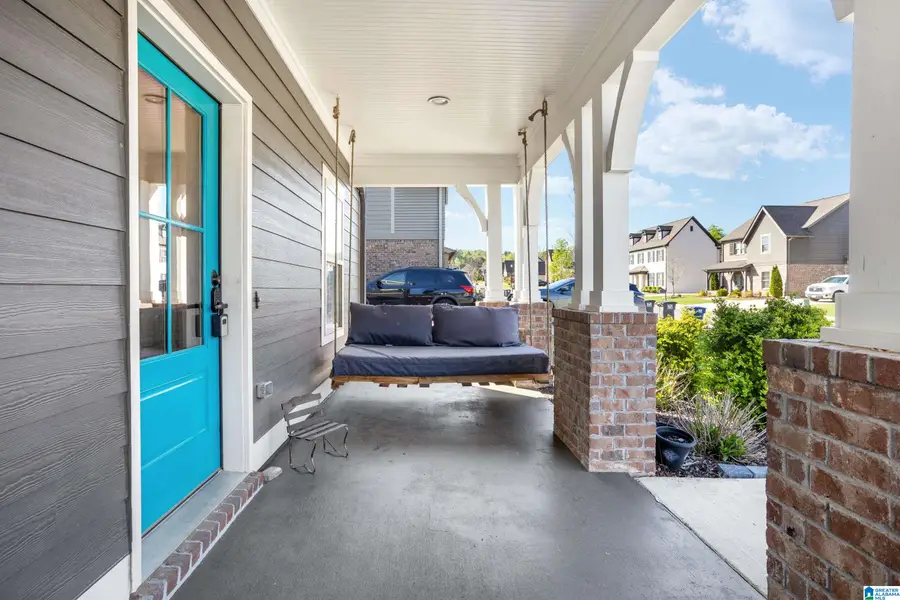
8164 CALDWELL DRIVE,Trussville, AL 35173
$539,000
- 5 Beds
- 3 Baths
- 3,257 sq. ft.
- Single family
- Pending
Listed by:dana belcher
Office:re/max on main
MLS#:21414868
Source:AL_BAMLS
Price summary
- Price:$539,000
- Price per sq. ft.:$165.49
About this home
In one of the most loved communities of Trussville in Stockton this home is a deal at just 174 per sf and over 3200 finished sf with two story entry way, two story great room with tall windows for lots of light and catwalk to upstairs overlooking it. FIVE bedrooms plus bonus spaces and LOFT. TWO BR on MAIN LEVEL with two full baths. 3 more bedrooms upstairs with loft and a SECRET room behind the built-in bookshelves in the playroom. First cul-de-sac neighborhood in Stockton with its own pool within walking distance plus clubhouse, and green spaces. Stockton has numerous pools, green space, clubhouses, courts for community firepit, pickleball, tennis and basketball plus indoor game room with fitness equipment, golf simulator. Located only minutes from the Trussville schools, grocery stores, downtown Trussville Entertainment District, the iconic Trussville Mall greenspace where many events are held. Stockton is a well planned lifestyle development and not your typical subdivision.
Contact an agent
Home facts
- Year built:2015
- Listing Id #:21414868
- Added:131 day(s) ago
- Updated:August 15, 2025 at 01:45 AM
Rooms and interior
- Bedrooms:5
- Total bathrooms:3
- Full bathrooms:3
- Living area:3,257 sq. ft.
Heating and cooling
- Cooling:Central
- Heating:Central
Structure and exterior
- Year built:2015
- Building area:3,257 sq. ft.
Schools
- High school:HEWITT-TRUSSVILLE
- Middle school:HEWITT-TRUSSVILLE
- Elementary school:PAINE
Utilities
- Water:Public Water
- Sewer:Sewer Connected
Finances and disclosures
- Price:$539,000
- Price per sq. ft.:$165.49
New listings near 8164 CALDWELL DRIVE
- New
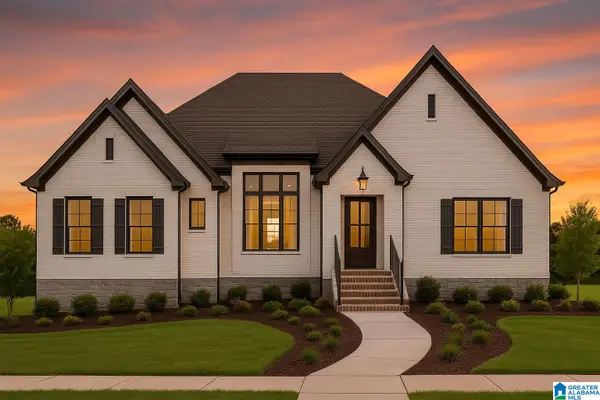 $685,000Active4 beds 4 baths3,250 sq. ft.
$685,000Active4 beds 4 baths3,250 sq. ft.7200 ZANDER WAY, Trussville, AL 35173
MLS# 21428234Listed by: PRO HOME TEAM REALTY - New
 $250,000Active4 beds 3 baths1,672 sq. ft.
$250,000Active4 beds 3 baths1,672 sq. ft.6779 MARKHAM DRIVE, Trussville, AL 35173
MLS# 21428035Listed by: REALTYSOUTH CHELSEA BRANCH - New
 $274,900Active3 beds 2 baths1,690 sq. ft.
$274,900Active3 beds 2 baths1,690 sq. ft.706 SAGE CIRCLE, Trussville, AL 35173
MLS# 21427955Listed by: KELLER WILLIAMS TRUSSVILLE - New
 $579,900Active6 beds 4 baths3,307 sq. ft.
$579,900Active6 beds 4 baths3,307 sq. ft.7727 JAYDEN DRIVE, Trussville, AL 35173
MLS# 21427578Listed by: KELLER WILLIAMS HOMEWOOD - New
 $52,900Active0.4 Acres
$52,900Active0.4 Acres6719 MOSSY OAK COVE, Trussville, AL 35173
MLS# 21427492Listed by: INGRAM & ASSOCIATES, LLC - New
 $619,900Active6 beds 4 baths3,162 sq. ft.
$619,900Active6 beds 4 baths3,162 sq. ft.7588 PAINE DRIVE, Trussville, AL 35173
MLS# 21427440Listed by: ARC REALTY MOUNTAIN BROOK - New
 $379,900Active3 beds 3 baths2,130 sq. ft.
$379,900Active3 beds 3 baths2,130 sq. ft.8738 HIGHLANDS DRIVE, Trussville, AL 35173
MLS# 21427343Listed by: ARC REALTY VESTAVIA - New
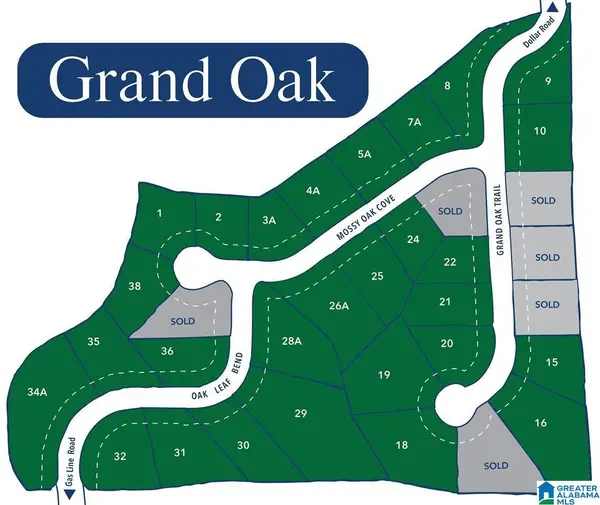 $52,900Active0.59 Acres
$52,900Active0.59 Acres6701 MOSSY OAK COVE, Trussville, AL 35173
MLS# 21427168Listed by: INGRAM & ASSOCIATES, LLC - New
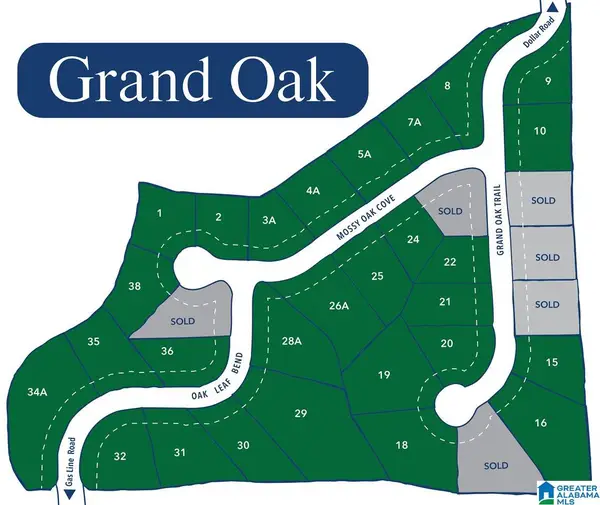 $49,900Active0.44 Acres
$49,900Active0.44 Acres2538 OAK LEAF BEND, Trussville, AL 35173
MLS# 21427169Listed by: INGRAM & ASSOCIATES, LLC - New
 $429,900Active4 beds 3 baths2,805 sq. ft.
$429,900Active4 beds 3 baths2,805 sq. ft.3328 HIDDEN BROOK CIRCLE, Trussville, AL 35173
MLS# 21427131Listed by: KELLER WILLIAMS HOMEWOOD
