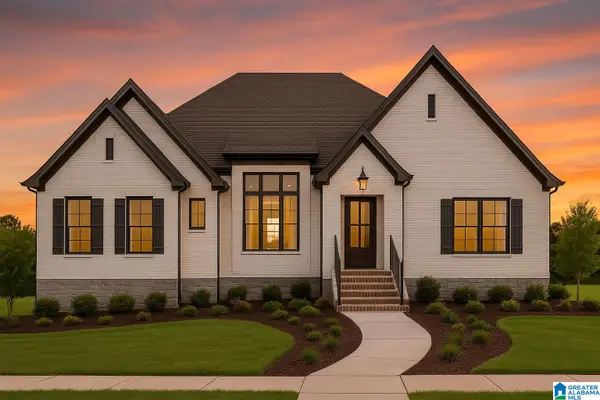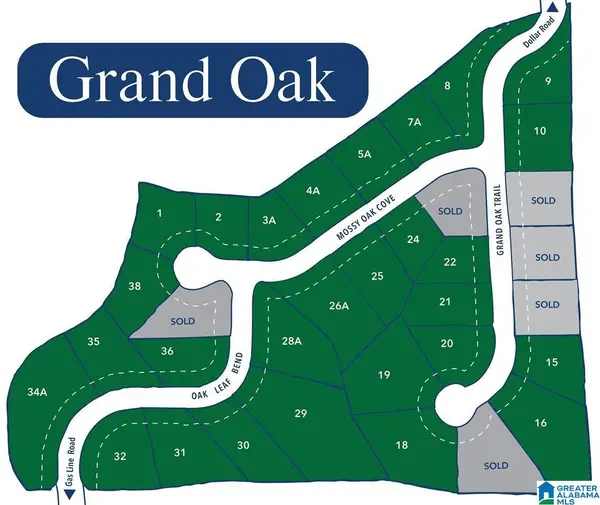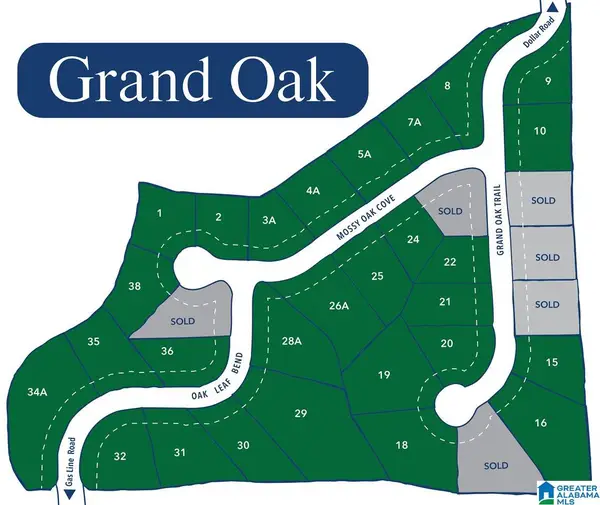8165 CARRINGTON DRIVE, Trussville, AL 35173
Local realty services provided by:ERA Waldrop Real Estate



Listed by:susette clark-walker
Office:realtysouth-otm-acton rd
MLS#:21421386
Source:AL_BAMLS
Price summary
- Price:$575,000
- Price per sq. ft.:$157.84
About this home
Located in the Carrington Estates community, this beautifully maintained home offers space, style, and function with 4 bedrooms, 4.5 baths, and a thoughtfully designed layout perfect for everyday living and entertaining. The main level features a formal living room, a cozy keeping room, and a formal dining room with elegant coffered ceilings. The spacious kitchen is a chef’s dream with granite countertops, gas range, pantry, and a generous eating area. Hardwood floors run throughout the main living areas, adding warmth & sophistication.The large back deck and screened-in porch provide ideal outdoor spaces for relaxing. The Master suite includes a spa-like bath with dual vanities, jetted tub, separate shower, and his & hers walk-in closets. Upstairs, you'll find 3 additional bedrooms and 2 full baths.The finished basement with 2 bonus rooms & a full bath. Additional highlights include a 3-car garage & circular driveway. SELLER OFFERING $10,000 CREDIT FOR BUYER CC'S WITH ACCEPTABLE OFFER
Contact an agent
Home facts
- Year built:2006
- Listing Id #:21421386
- Added:68 day(s) ago
- Updated:August 15, 2025 at 01:45 AM
Rooms and interior
- Bedrooms:4
- Total bathrooms:5
- Full bathrooms:4
- Half bathrooms:1
- Living area:3,643 sq. ft.
Heating and cooling
- Cooling:Central, Dual Systems
- Heating:Central, Dual Systems, Gas Heat
Structure and exterior
- Year built:2006
- Building area:3,643 sq. ft.
- Lot area:0.7 Acres
Schools
- High school:HEWITT-TRUSSVILLE
- Middle school:HEWITT-TRUSSVILLE
- Elementary school:PAINE
Utilities
- Water:Public Water
- Sewer:Septic
Finances and disclosures
- Price:$575,000
- Price per sq. ft.:$157.84
New listings near 8165 CARRINGTON DRIVE
- New
 $685,000Active4 beds 4 baths3,250 sq. ft.
$685,000Active4 beds 4 baths3,250 sq. ft.7200 ZANDER WAY, Trussville, AL 35173
MLS# 21428234Listed by: PRO HOME TEAM REALTY - New
 $250,000Active4 beds 3 baths1,672 sq. ft.
$250,000Active4 beds 3 baths1,672 sq. ft.6779 MARKHAM DRIVE, Trussville, AL 35173
MLS# 21428035Listed by: REALTYSOUTH CHELSEA BRANCH - New
 $274,900Active3 beds 2 baths1,690 sq. ft.
$274,900Active3 beds 2 baths1,690 sq. ft.706 SAGE CIRCLE, Trussville, AL 35173
MLS# 21427955Listed by: KELLER WILLIAMS TRUSSVILLE - New
 $579,900Active6 beds 4 baths3,307 sq. ft.
$579,900Active6 beds 4 baths3,307 sq. ft.7727 JAYDEN DRIVE, Trussville, AL 35173
MLS# 21427578Listed by: KELLER WILLIAMS HOMEWOOD - New
 $52,900Active0.4 Acres
$52,900Active0.4 Acres6719 MOSSY OAK COVE, Trussville, AL 35173
MLS# 21427492Listed by: INGRAM & ASSOCIATES, LLC - New
 $619,900Active6 beds 4 baths3,162 sq. ft.
$619,900Active6 beds 4 baths3,162 sq. ft.7588 PAINE DRIVE, Trussville, AL 35173
MLS# 21427440Listed by: ARC REALTY MOUNTAIN BROOK - New
 $379,900Active3 beds 3 baths2,130 sq. ft.
$379,900Active3 beds 3 baths2,130 sq. ft.8738 HIGHLANDS DRIVE, Trussville, AL 35173
MLS# 21427343Listed by: ARC REALTY VESTAVIA - New
 $52,900Active0.59 Acres
$52,900Active0.59 Acres6701 MOSSY OAK COVE, Trussville, AL 35173
MLS# 21427168Listed by: INGRAM & ASSOCIATES, LLC - New
 $49,900Active0.44 Acres
$49,900Active0.44 Acres2538 OAK LEAF BEND, Trussville, AL 35173
MLS# 21427169Listed by: INGRAM & ASSOCIATES, LLC - New
 $429,900Active4 beds 3 baths2,805 sq. ft.
$429,900Active4 beds 3 baths2,805 sq. ft.3328 HIDDEN BROOK CIRCLE, Trussville, AL 35173
MLS# 21427131Listed by: KELLER WILLIAMS HOMEWOOD
