2719 ACTON ROAD, Vestavia hills, AL 35243
Local realty services provided by:ERA Byars Realty
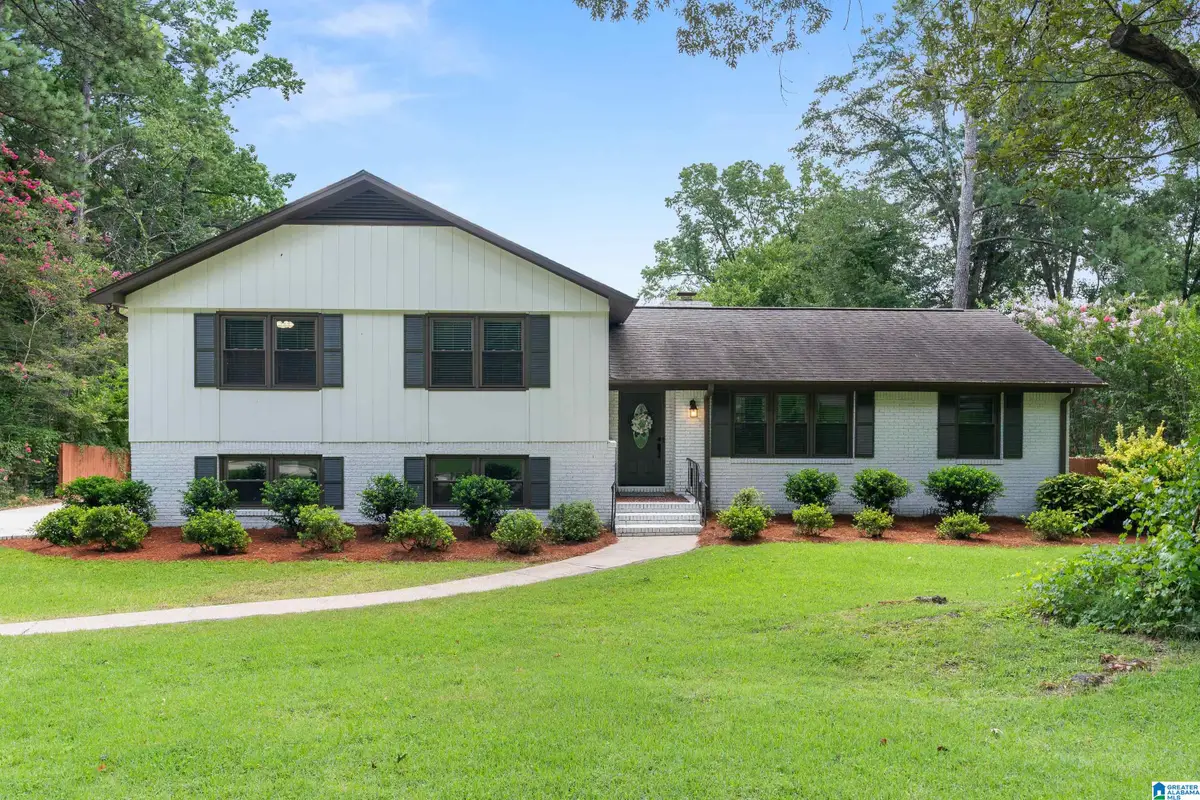

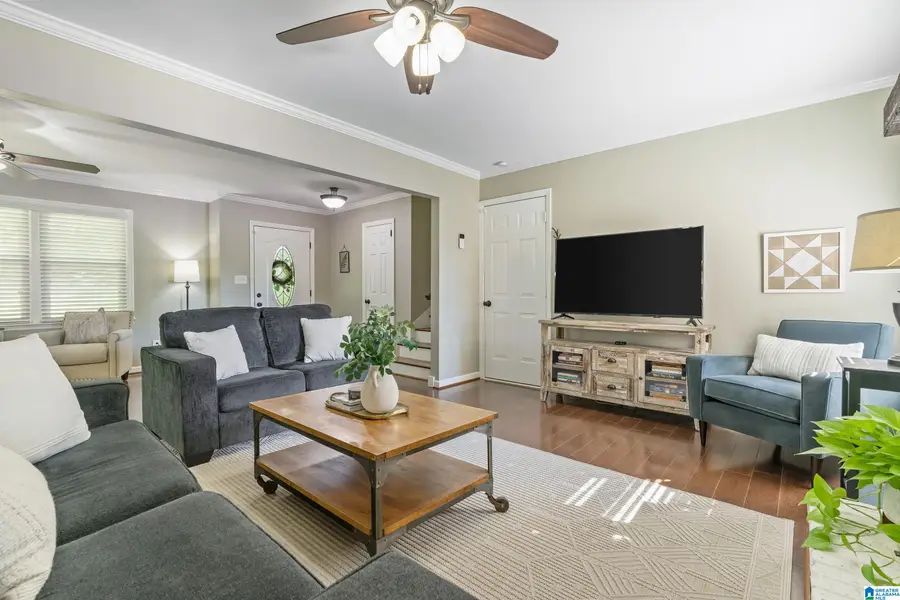
Listed by:ivy stacey
Office:arc realty vestavia
MLS#:21425263
Source:AL_BAMLS
Price summary
- Price:$354,900
- Price per sq. ft.:$216.67
About this home
Welcome to the beautifully maintained 3 BR/2BA brick home that offers comfort, convenience, & thoughtful updates throughout. You'll appreciate the upgrades, modern finishes, and ZERO carpet in the home! The heart of the home features an updated kitchen seamlessly flowing into the cozy living room complete w/ a wood-burning fireplace—perfect for gatherings! A dedicated dining area easily accommodates a large table, ideal for entertaining. Step outside to the newly screened-in deck, an inviting space to enjoy morning coffee or evening relaxation while overlooking the flat, grassy backyard w/ lush landscaping & privacy. Additional features include a fully encapsulated, waterproofed crawlspace w/ a dehumidifier and tornado shelter in the 2-car garage. Located just minutes from shopping, dining, Grandview Hospital, & Altadena Lake, this home also offers quick access to I-459 for easy commuting. The friendly neighborhood includes a park for kids & loads of outdoor fun! Showings start 7/22!
Contact an agent
Home facts
- Year built:1972
- Listing Id #:21425263
- Added:31 day(s) ago
- Updated:August 17, 2025 at 12:37 AM
Rooms and interior
- Bedrooms:3
- Total bathrooms:2
- Full bathrooms:2
- Living area:1,638 sq. ft.
Heating and cooling
- Cooling:Central, Electric
- Heating:Central, Electric
Structure and exterior
- Year built:1972
- Building area:1,638 sq. ft.
- Lot area:0.38 Acres
Schools
- High school:SHADES VALLEY
- Middle school:IRONDALE
- Elementary school:GRANTSWOOD
Utilities
- Water:Public Water
- Sewer:Sewer Connected
Finances and disclosures
- Price:$354,900
- Price per sq. ft.:$216.67
New listings near 2719 ACTON ROAD
- New
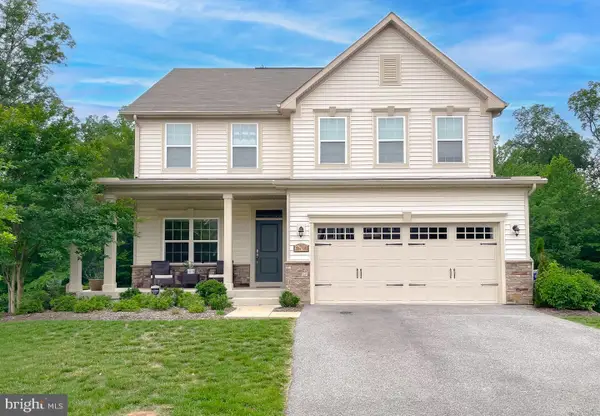 $599,990Active4 beds 4 baths3,235 sq. ft.
$599,990Active4 beds 4 baths3,235 sq. ft.8716 Windon Ct, WALDORF, MD 20603
MLS# MDCH2046204Listed by: EXP REALTY, LLC - New
 $689,900Active4 beds 5 baths4,536 sq. ft.
$689,900Active4 beds 5 baths4,536 sq. ft.11904 Sidd Finch St, WALDORF, MD 20602
MLS# MDCH2045996Listed by: BUY SELL REAL ESTATE, LLC. - New
 $359,999Active3 beds 3 baths1,524 sq. ft.
$359,999Active3 beds 3 baths1,524 sq. ft.6146 Sea Lion Pl, WALDORF, MD 20603
MLS# MDCH2046140Listed by: REAL ESTATE PROFESSIONALS, INC. - Coming Soon
 $449,999Coming Soon4 beds 3 baths
$449,999Coming Soon4 beds 3 baths11174 Sewickley St, WALDORF, MD 20601
MLS# MDCH2044648Listed by: RE/MAX GALAXY - Open Sun, 1 to 4pmNew
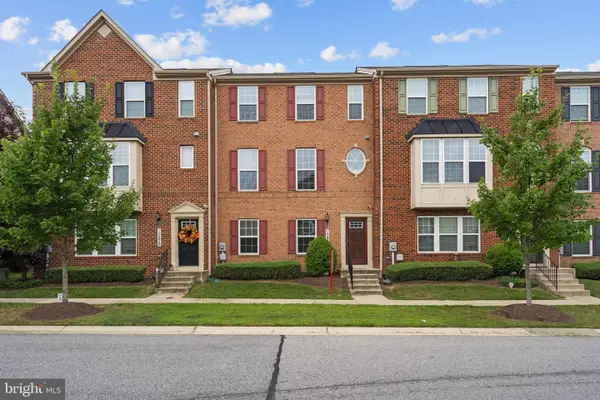 $435,000Active3 beds 3 baths1,936 sq. ft.
$435,000Active3 beds 3 baths1,936 sq. ft.10937 Saint Patricks Park Aly, WALDORF, MD 20603
MLS# MDCH2045946Listed by: KW METRO CENTER - Open Sun, 12 to 2:30pmNew
 $379,990Active3 beds 4 baths2,072 sq. ft.
$379,990Active3 beds 4 baths2,072 sq. ft.10558 Roundstone Ln, WHITE PLAINS, MD 20695
MLS# MDCH2046092Listed by: KELLER WILLIAMS PREFERRED PROPERTIES - New
 $414,990Active3 beds 4 baths2,066 sq. ft.
$414,990Active3 beds 4 baths2,066 sq. ft.4648 Scottsdale Pl, WALDORF, MD 20602
MLS# MDCH2046146Listed by: KELLER WILLIAMS PREFERRED PROPERTIES - New
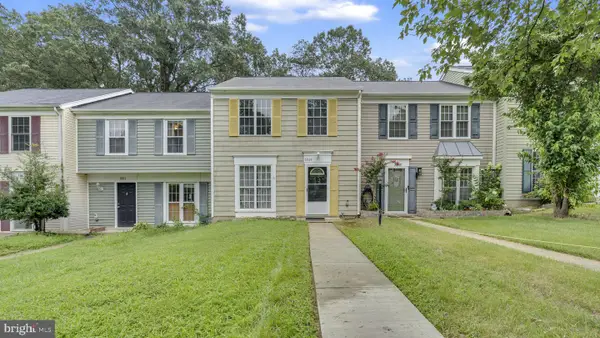 $325,000Active3 beds 2 baths1,200 sq. ft.
$325,000Active3 beds 2 baths1,200 sq. ft.3809 Light Arms Pl, WALDORF, MD 20602
MLS# MDCH2045874Listed by: REDFIN CORP - New
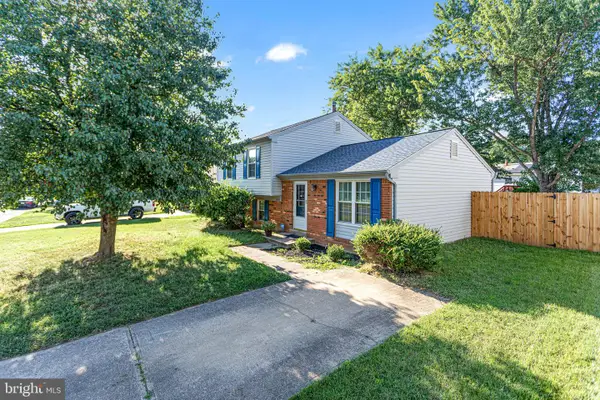 $400,000Active3 beds 2 baths1,506 sq. ft.
$400,000Active3 beds 2 baths1,506 sq. ft.3525 Norwood Ct, WALDORF, MD 20602
MLS# MDCH2046124Listed by: NEXTHOME FORWARD - Open Sat, 1 to 3pmNew
 $625,000Active4 beds 4 baths3,279 sq. ft.
$625,000Active4 beds 4 baths3,279 sq. ft.2404 Berry Thicket Ct, WALDORF, MD 20603
MLS# MDCH2046132Listed by: COLDWELL BANKER REALTY

