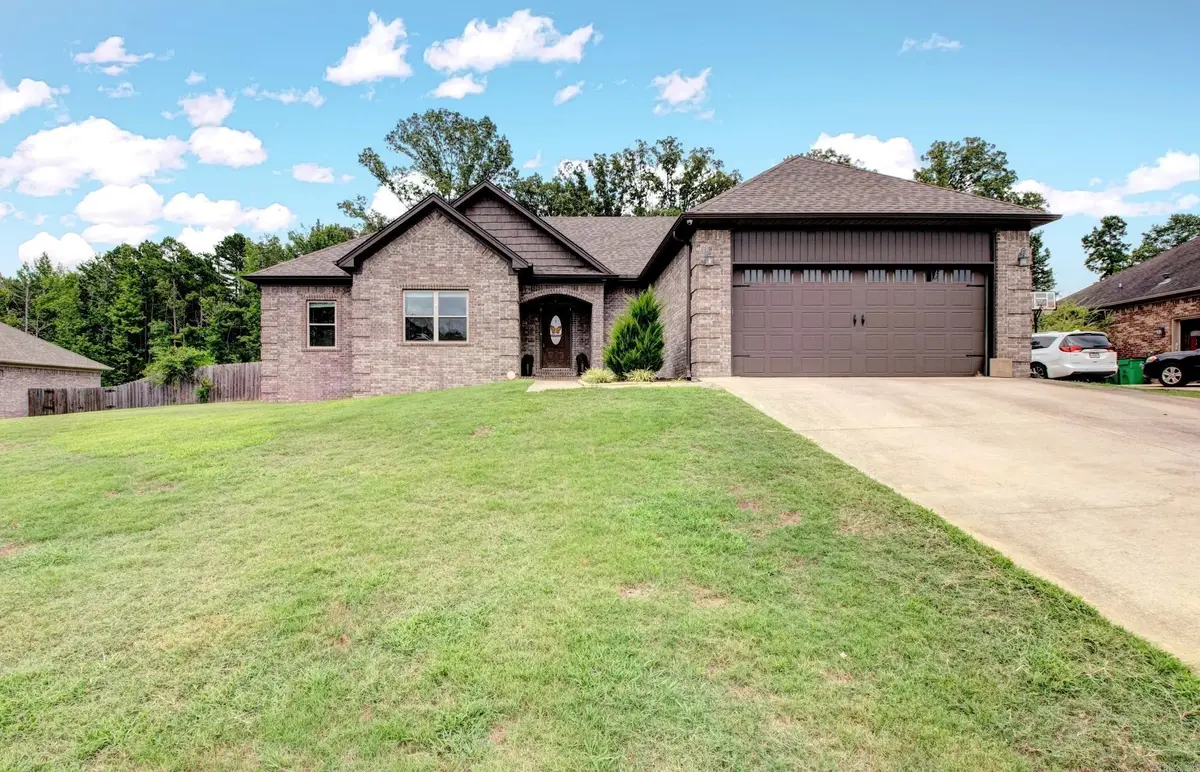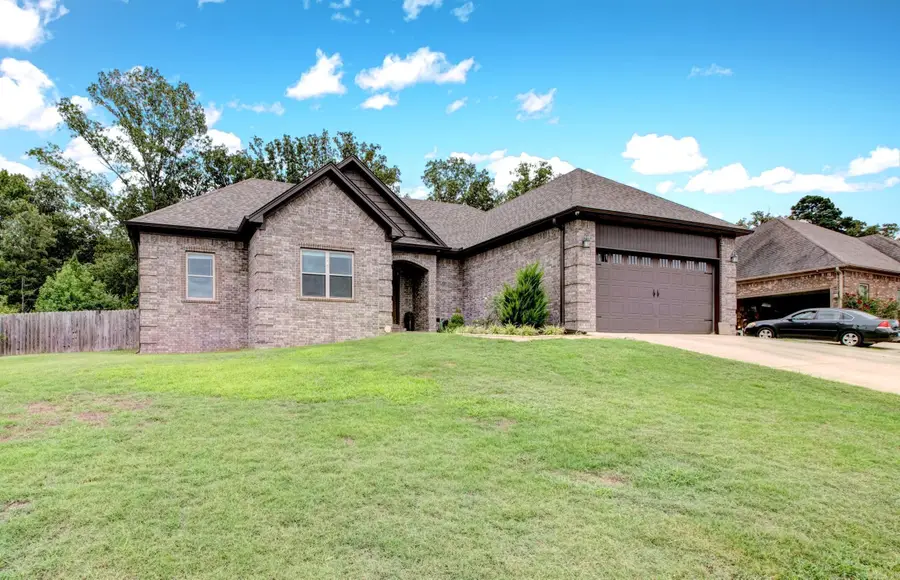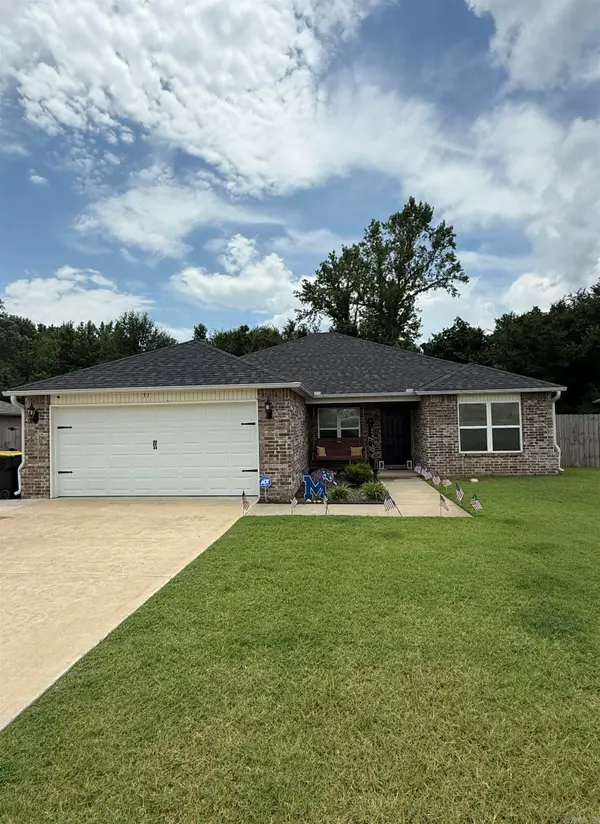131 Hudson Branch Drive, Austin, AR 72007
Local realty services provided by:ERA TEAM Real Estate



131 Hudson Branch Drive,Austin, AR 72007
$284,900
- 3 Beds
- 2 Baths
- 1,781 sq. ft.
- Single family
- Active
Listed by:diana dominguez
Office:signature properties
MLS#:25030738
Source:AR_CARMLS
Price summary
- Price:$284,900
- Price per sq. ft.:$159.97
About this home
Discover comfort, space, and functionality at 131 Hudson Branch! Located at the back of a peaceful subdivision, this charming all-brick home offers privacy and timeless style. Step inside to find a spacious open-concept layout accented by warm hardwood floors, custom stained cabinetry, and a neutral color palette that suits any décor. The heart of the home—the eat-in kitchen—features ample counter space, a breakfast bar, pantry, and plenty of storage, making it perfect for everyday living and hosting guests alike. The generous primary suite offers a quiet escape, complete with a soaking tub, separate shower, private toilet area, and a large walk-in closet. Relax by the cozy fireplace or enjoy the outdoors in your oversized, privacy-fenced backyard with room for pets, play, and more. With sizable secondary bedrooms, a two-car garage, and placement in the highly rated Cabot School District, this home checks all the boxes! AGENTS PLEASE SEE REMARKS.
Contact an agent
Home facts
- Year built:2016
- Listing Id #:25030738
- Added:12 day(s) ago
- Updated:August 15, 2025 at 02:32 PM
Rooms and interior
- Bedrooms:3
- Total bathrooms:2
- Full bathrooms:2
- Living area:1,781 sq. ft.
Heating and cooling
- Cooling:Central Cool-Electric
- Heating:Central Heat-Gas
Structure and exterior
- Roof:Architectural Shingle
- Year built:2016
- Building area:1,781 sq. ft.
Utilities
- Water:Water Heater-Gas, Water-Public
- Sewer:Sewer-Public
Finances and disclosures
- Price:$284,900
- Price per sq. ft.:$159.97
- Tax amount:$2,543
New listings near 131 Hudson Branch Drive
- New
 $140,000Active4 beds 3 baths2,128 sq. ft.
$140,000Active4 beds 3 baths2,128 sq. ft.514 Katie Lane, Austin, AR 72007
MLS# 25031652Listed by: PORCHLIGHT REALTY - NLR - New
 $310,000Active3 beds 2 baths1,703 sq. ft.
$310,000Active3 beds 2 baths1,703 sq. ft.570 Saddle Brook Road, Austin, AR 72007
MLS# 25031437Listed by: KELLER WILLIAMS REALTY  $325,000Active3 beds 2 baths1,965 sq. ft.
$325,000Active3 beds 2 baths1,965 sq. ft.86 Hudson Branch, Austin, AR 72007
MLS# 25030671Listed by: CRYE-LEIKE REALTORS NLR BRANCH $310,000Active4 beds 2 baths2,348 sq. ft.
$310,000Active4 beds 2 baths2,348 sq. ft.26 Dragonfly Lane, Austin, AR 72007
MLS# 25029726Listed by: DANALI REAL ESTATE $365,000Active-- beds -- baths1,836 sq. ft.
$365,000Active-- beds -- baths1,836 sq. ft.504-506 514-516 S Pool Street, Austin, AR 72007
MLS# 25029572Listed by: RE/MAX REAL ESTATE CONNECTION $189,900Active3 beds 2 baths1,193 sq. ft.
$189,900Active3 beds 2 baths1,193 sq. ft.32 Chickasaw Drive, Austin, AR 72007
MLS# 25029574Listed by: RE/MAX REAL ESTATE CONNECTION $225,000Active4 beds 3 baths1,730 sq. ft.
$225,000Active4 beds 3 baths1,730 sq. ft.3203 Highway 321, Austin, AR 72007
MLS# 25029497Listed by: BLAIR & CO. REALTORS $274,999Active3 beds 2 baths1,794 sq. ft.
$274,999Active3 beds 2 baths1,794 sq. ft.103 Shafer Trail, Austin, AR 72007
MLS# 25028472Listed by: EDGE REALTY- Open Sun, 1 to 2:30pm
 $245,000Active3 beds 2 baths1,680 sq. ft.
$245,000Active3 beds 2 baths1,680 sq. ft.31 Dunnaway Drive, Austin, AR 72007
MLS# 25028395Listed by: LIVE.LOVE.ARKANSAS REALTY GROUP
