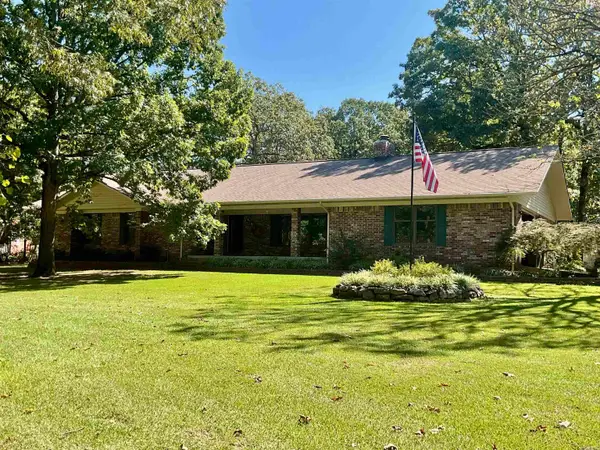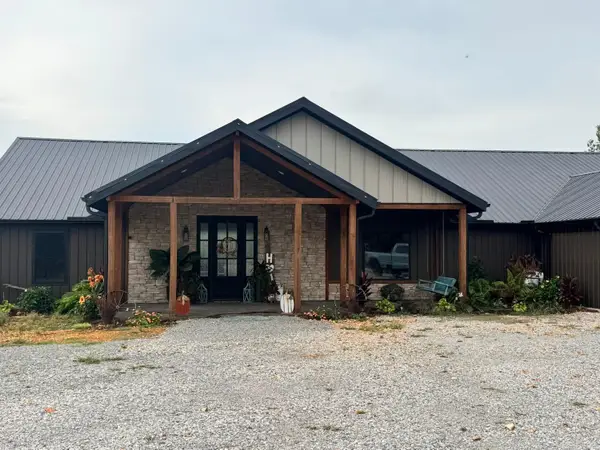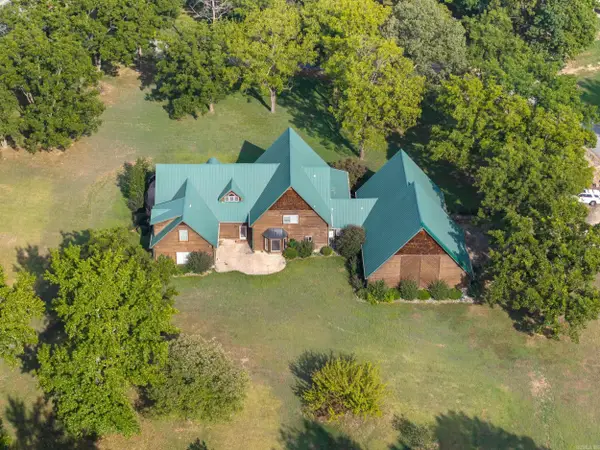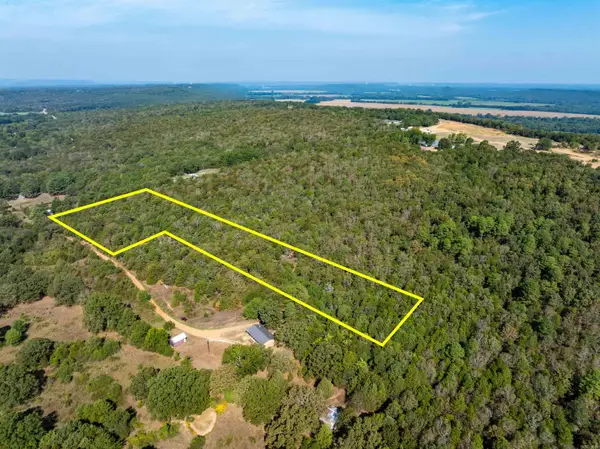152 Leatherwood Circle, Batesville, AR 72501
Local realty services provided by:ERA Doty Real Estate
152 Leatherwood Circle,Batesville, AR 72501
$479,000
- 5 Beds
- 3 Baths
- 2,840 sq. ft.
- Single family
- Active
Listed by:megan ramsey
Office:venture realty group - batesville
MLS#:25023547
Source:AR_CARMLS
Price summary
- Price:$479,000
- Price per sq. ft.:$168.66
About this home
Welcome to your future home! Sitting on just over 1 acre, this one has so much potential and is ready for you to put your finishing touches on it. With around 2,840 sq ft, you'll find 4 bed, 2.5 baths, plus a bonus room that could easily serve as a 5th bedroom. The open floor plan flows perfectly-the kitchen, dining, and living areas were designed for gathering and entertaining. As you enter, you'll notice the spacious foyer and large windows filling the living room with natural light. The vaulted ceilings will be lined with beautiful wood beams, adding a warm, rustic touch. And since it's unfinished, you still have the opportunity to select your paint colors and make it truly yours! The kitchen will feature quartz countertops, custom cabinets, black light fixtures, and stainless appliances. Plus, a huge walk-in pantry you won't want to miss. The oversized laundry room sits just behind the kitchen, along with stairs leading to the upstairs bonus room. On one side of the home, you'll find the master suite, while the other side offers three additional bedrooms and a full bath. Call today to take your tour!
Contact an agent
Home facts
- Year built:2025
- Listing ID #:25023547
- Added:106 day(s) ago
- Updated:September 29, 2025 at 12:06 AM
Rooms and interior
- Bedrooms:5
- Total bathrooms:3
- Full bathrooms:2
- Half bathrooms:1
- Living area:2,840 sq. ft.
Heating and cooling
- Cooling:Central Cool-Electric
- Heating:Central Heat-Electric
Structure and exterior
- Roof:Architectural Shingle
- Year built:2025
- Building area:2,840 sq. ft.
- Lot area:1.09 Acres
Utilities
- Water:Water Heater-Electric, Water-Public
- Sewer:Septic
Finances and disclosures
- Price:$479,000
- Price per sq. ft.:$168.66
- Tax amount:$130 (2024)
New listings near 152 Leatherwood Circle
- New
 $495,000Active5 beds 5 baths4,163 sq. ft.
$495,000Active5 beds 5 baths4,163 sq. ft.18 Southridge Court, Batesville, AR 72501
MLS# 25038873Listed by: PREFERRED REALTY - New
 $319,900Active9 beds 6 baths3,760 sq. ft.
$319,900Active9 beds 6 baths3,760 sq. ft.Address Withheld By Seller, Batesville, AR 72501
MLS# 25038777Listed by: MCKENZIE REALTY GROUP - New
 $1,499,990Active4 beds 4 baths5,625 sq. ft.
$1,499,990Active4 beds 4 baths5,625 sq. ft.1155 Mountain Ridge Rd, Batesville, AR 72501
MLS# 25038499Listed by: GATEWAY PROPERTIES - New
 $45,000Active4 beds 2 baths1,596 sq. ft.
$45,000Active4 beds 2 baths1,596 sq. ft.2050 Neeley St, Batesville, AR 72501
MLS# 25038161Listed by: MOSSY OAK PROPERTIES SELLING ARKANSAS - New
 $1,100,000Active3 beds 3 baths2,633 sq. ft.
$1,100,000Active3 beds 3 baths2,633 sq. ft.90 Mitchell Road, Batesville, AR 72501
MLS# 25038163Listed by: HAWKS REALTY - New
 $169,900Active4 beds 2 baths1,325 sq. ft.
$169,900Active4 beds 2 baths1,325 sq. ft.3565 Denny Circle, Batesville, AR 72501
MLS# 25038095Listed by: RICH REALTY - New
 $730,000Active5 beds 5 baths5,916 sq. ft.
$730,000Active5 beds 5 baths5,916 sq. ft.100 Plantation Ln, Batesville, AR 72501
MLS# 25037966Listed by: NEXTHOME LOCAL REALTY GROUP - New
 $24,500Active7 Acres
$24,500Active7 AcresTBD Meade Rd Road, Batesville, AR 72501
MLS# 25037799Listed by: MOSSY OAK PROPERTIES SELLING ARKANSAS  $375,000Active3 beds 2 baths2,139 sq. ft.
$375,000Active3 beds 2 baths2,139 sq. ft.245 Storey Lane, Batesville, AR 72501
MLS# 25037321Listed by: GATEWAY PROPERTIES $449,900Active3 beds 3 baths3,000 sq. ft.
$449,900Active3 beds 3 baths3,000 sq. ft.253 N 8th Street, Batesville, AR 72501
MLS# 25036797Listed by: CHOICE REALTY
