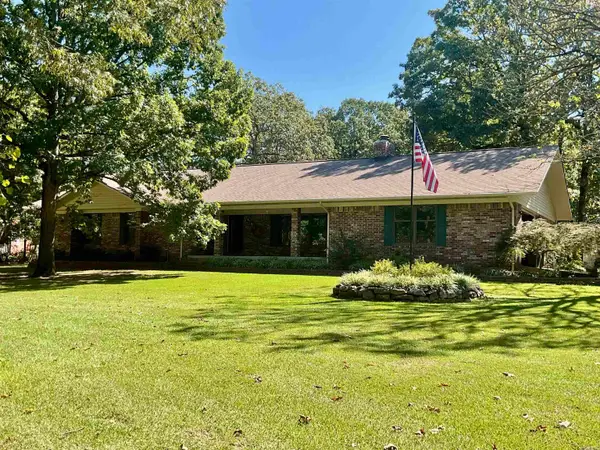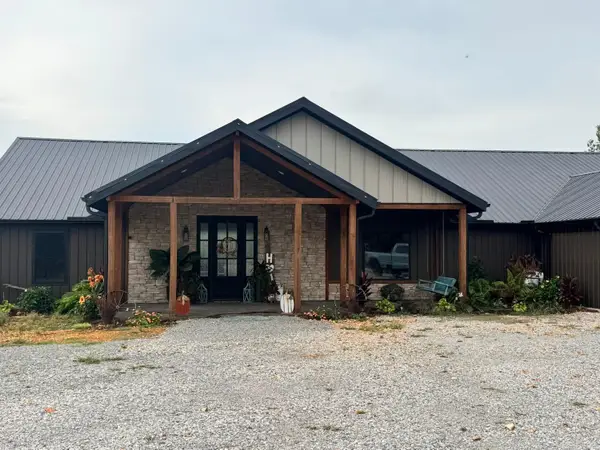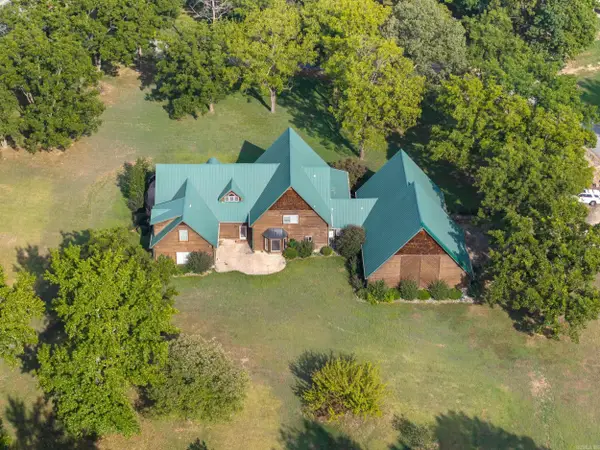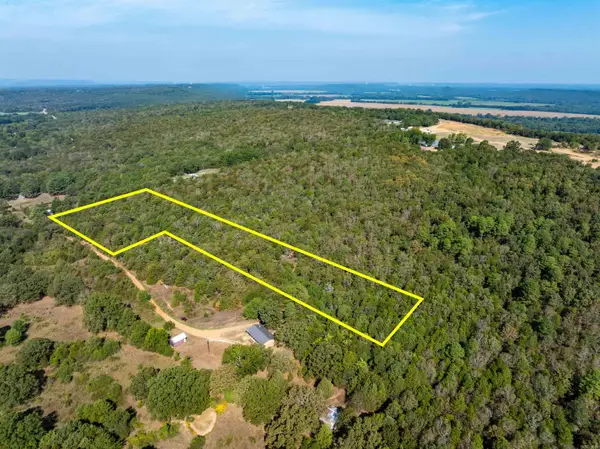1540 Mountain Ridge Road, Batesville, AR 72501
Local realty services provided by:ERA Doty Real Estate
1540 Mountain Ridge Road,Batesville, AR 72501
$549,000
- 5 Beds
- 3 Baths
- 3,199 sq. ft.
- Single family
- Active
Listed by:megan ramsey
Office:venture realty group - batesville
MLS#:25031842
Source:AR_CARMLS
Price summary
- Price:$549,000
- Price per sq. ft.:$171.62
- Monthly HOA dues:$100
About this home
This stunning 5-bedroom, 3-bath brick home offers modern design, timeless style, and an unbeatable location just a stone’s throw from Eagle Mountain Golf Course. Inside, you’ll find an open-concept layout filled with natural light, perfect for both everyday living and entertaining. The gourmet kitchen showcases quartz countertops, sleek black fixtures, stainless steel appliances, and a large walk-in pantry. The main floor features 4 bedrooms, including a private primary suite with a laundry room conveniently located just off the master bedroom. Upstairs offers a 5th bedroom or bonus room — ideal for guests, a game room, or a home office. Step outside and take in beautiful views while watching deer roam the area — the perfect blend of nature and convenience. Location perks: golf, shopping, and dining just minutes away!
Contact an agent
Home facts
- Year built:2025
- Listing ID #:25031842
- Added:50 day(s) ago
- Updated:September 29, 2025 at 01:51 PM
Rooms and interior
- Bedrooms:5
- Total bathrooms:3
- Full bathrooms:3
- Living area:3,199 sq. ft.
Heating and cooling
- Cooling:Central Cool-Electric
Structure and exterior
- Roof:Architectural Shingle
- Year built:2025
- Building area:3,199 sq. ft.
- Lot area:0.83 Acres
Utilities
- Water:Water Heater-Electric, Water-Public
- Sewer:Sewer-Public
Finances and disclosures
- Price:$549,000
- Price per sq. ft.:$171.62
New listings near 1540 Mountain Ridge Road
- New
 $495,000Active5 beds 5 baths4,163 sq. ft.
$495,000Active5 beds 5 baths4,163 sq. ft.18 Southridge Court, Batesville, AR 72501
MLS# 25038873Listed by: PREFERRED REALTY - New
 $319,900Active9 beds 6 baths3,760 sq. ft.
$319,900Active9 beds 6 baths3,760 sq. ft.Address Withheld By Seller, Batesville, AR 72501
MLS# 25038777Listed by: MCKENZIE REALTY GROUP - New
 $1,499,990Active4 beds 4 baths5,625 sq. ft.
$1,499,990Active4 beds 4 baths5,625 sq. ft.1155 Mountain Ridge Rd, Batesville, AR 72501
MLS# 25038499Listed by: GATEWAY PROPERTIES - New
 $45,000Active4 beds 2 baths1,596 sq. ft.
$45,000Active4 beds 2 baths1,596 sq. ft.2050 Neeley St, Batesville, AR 72501
MLS# 25038161Listed by: MOSSY OAK PROPERTIES SELLING ARKANSAS - New
 $1,100,000Active3 beds 3 baths2,633 sq. ft.
$1,100,000Active3 beds 3 baths2,633 sq. ft.90 Mitchell Road, Batesville, AR 72501
MLS# 25038163Listed by: HAWKS REALTY - New
 $169,900Active4 beds 2 baths1,325 sq. ft.
$169,900Active4 beds 2 baths1,325 sq. ft.3565 Denny Circle, Batesville, AR 72501
MLS# 25038095Listed by: RICH REALTY - New
 $730,000Active5 beds 5 baths5,916 sq. ft.
$730,000Active5 beds 5 baths5,916 sq. ft.100 Plantation Ln, Batesville, AR 72501
MLS# 25037966Listed by: NEXTHOME LOCAL REALTY GROUP - New
 $24,500Active7 Acres
$24,500Active7 AcresTBD Meade Rd Road, Batesville, AR 72501
MLS# 25037799Listed by: MOSSY OAK PROPERTIES SELLING ARKANSAS  $375,000Active3 beds 2 baths2,139 sq. ft.
$375,000Active3 beds 2 baths2,139 sq. ft.245 Storey Lane, Batesville, AR 72501
MLS# 25037321Listed by: GATEWAY PROPERTIES $449,900Active3 beds 3 baths3,000 sq. ft.
$449,900Active3 beds 3 baths3,000 sq. ft.253 N 8th Street, Batesville, AR 72501
MLS# 25036797Listed by: CHOICE REALTY
